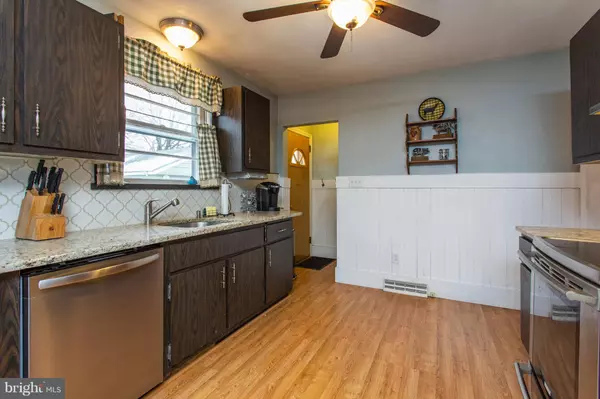$230,000
$230,000
For more information regarding the value of a property, please contact us for a free consultation.
3 Beds
2 Baths
1,170 SqFt
SOLD DATE : 02/19/2019
Key Details
Sold Price $230,000
Property Type Single Family Home
Sub Type Detached
Listing Status Sold
Purchase Type For Sale
Square Footage 1,170 sqft
Price per Sqft $196
Subdivision Ridley Farms
MLS Listing ID PADE323026
Sold Date 02/19/19
Style Ranch/Rambler
Bedrooms 3
Full Baths 2
HOA Y/N N
Abv Grd Liv Area 1,170
Originating Board BRIGHT
Year Built 1952
Annual Tax Amount $5,896
Tax Year 2018
Lot Size 7,449 Sqft
Acres 0.17
Property Description
Welcome Home! Just move in and unpack! Convenient ONE FLOOR LIVING at its finest! Come see this well-maintained corner lot rancher that has fresh neutral paint. Shade trees and a privacy fence provide a quiet retreat to unwind, play or garden. You ll enjoy the 2-car garage. The long and wide driveway is freshly repaved - no need to worry about street parking here! Spend relaxing time on your front porch and great private back yard. Enter off the front porch (composit decking) into the living room complete with a wood burning stove insert. Continue through to the large, updated eat in kitchen where it is easy to imagine spending time with family or entertaining as you cook on newly installed granite countertops, ceramic tile backsplash and stainless-steel appliances. One of two full bathrooms is just down the hallway, conveniently located near the bedrooms. This is a three-bedroom home, with well sized rooms. You will have plenty of options - a home office, game room or guest room perhaps? The master bedroom is located at the end of the hall, with two generous closets and plenty of room for a king-sized bed with space to spare. New vanity in the center hall bathroomThe basement was renovated in 2014 to double the living space of this house! Plenty of natural light throughout the entire lower level. Downstairs you will find a second full bath with tiled shower, additional living/dining areas and a bar with second refrigerator. Full laundry/utility area is also located in the basement with abundant shelving for storage. There is also a pellet stove for heat. Recessed lighting throughout.There is a detached 2 car garage with electric. Garage has a newer roof. New hot water heater. High efficiency washer. This home is close to transportation, shopping, restaurants. Easy access to Philadelphia, Wilmington, King of Prussia, I95 and 476. There are also 2 convenient train station within 1 mile of the home.Don t wait, schedule a showing now!
Location
State PA
County Delaware
Area Ridley Twp (10438)
Zoning C008
Rooms
Basement Full
Main Level Bedrooms 3
Interior
Interior Features Ceiling Fan(s), Upgraded Countertops
Cooling Central A/C
Flooring Hardwood, Carpet, Vinyl
Fireplaces Number 1
Fireplaces Type Wood
Equipment Dishwasher, Refrigerator
Fireplace Y
Appliance Dishwasher, Refrigerator
Heat Source Oil
Laundry Lower Floor
Exterior
Parking Features Garage - Front Entry
Garage Spaces 7.0
Fence Privacy, Wood
Water Access N
Roof Type Shingle
Accessibility None
Total Parking Spaces 7
Garage Y
Building
Lot Description Corner, Landscaping, Level, Rear Yard, Trees/Wooded
Story 1
Sewer Public Sewer
Water Public
Architectural Style Ranch/Rambler
Level or Stories 1
Additional Building Above Grade, Below Grade
New Construction N
Schools
School District Ridley
Others
Senior Community No
Tax ID 38-03-00609-00
Ownership Fee Simple
SqFt Source Assessor
Acceptable Financing Cash, Conventional, FHA
Listing Terms Cash, Conventional, FHA
Financing Cash,Conventional,FHA
Special Listing Condition Standard
Read Less Info
Want to know what your home might be worth? Contact us for a FREE valuation!

Our team is ready to help you sell your home for the highest possible price ASAP

Bought with Richard Shaffer • Richard J Shaffer
Making real estate simple, fun and easy for you!






