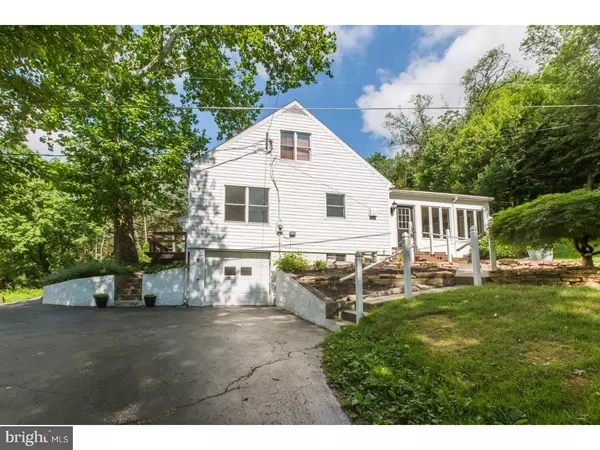$233,000
$239,900
2.9%For more information regarding the value of a property, please contact us for a free consultation.
3 Beds
6 Baths
1,542 SqFt
SOLD DATE : 02/22/2019
Key Details
Sold Price $233,000
Property Type Single Family Home
Sub Type Detached
Listing Status Sold
Purchase Type For Sale
Square Footage 1,542 sqft
Price per Sqft $151
Subdivision None Available
MLS Listing ID 1001932994
Sold Date 02/22/19
Style Cape Cod
Bedrooms 3
Full Baths 4
Half Baths 2
HOA Y/N N
Abv Grd Liv Area 1,542
Originating Board TREND
Year Built 1952
Annual Tax Amount $3,957
Tax Year 2018
Lot Size 3.040 Acres
Acres 3.04
Lot Dimensions .
Property Description
If you are looking for privacy and seclusion, look no further. This property consists of 2 separate parcels for a total of 3.04 acres. The main home sits on 2.08 acres and the second parcel across the lane consists of a large pole barn on the additional .96 acre. Currently being used as a workshop. There is a keypad entry attached garage with the laundry and full bath as well as entry to the home. The main level is comprised of a dining room addition with three walls of windows allowing tons of natural lighting. The galley kitchen has new cabinets, countertops and backsplash. The living room has built in shelves. The Master Bedroom has one wall length closet with two sets of doors and another separate closet and a half bath. There two additional bedrooms on this level. Two additional bedrooms are on the second floor. Another large room on the lower level is currently being used as an office and has a stone fireplace. A brand new shed and chicken coops are at the rear of the property. The large covered pavilion is equipped with electric and built in seating. Call today for your personal tour. When using GPS to locate the property use 20 Gilde Road. Please note that the township is in the process of changing the address to 20 and 21 Gilde Rd.
Location
State PA
County Berks
Area Amity Twp (10224)
Zoning RES
Rooms
Other Rooms Living Room, Dining Room, Primary Bedroom, Bedroom 2, Bedroom 3, Kitchen, Bedroom 1, Other
Basement Full, Unfinished
Interior
Interior Features Primary Bath(s), Water Treat System
Hot Water Electric
Heating Baseboard - Electric
Cooling Central A/C
Flooring Wood, Tile/Brick
Fireplaces Number 1
Fireplaces Type Stone, Gas/Propane
Equipment Built-In Range
Fireplace Y
Window Features Replacement
Appliance Built-In Range
Heat Source Electric
Laundry Lower Floor
Exterior
Exterior Feature Patio(s)
Parking Features Inside Access
Garage Spaces 4.0
Utilities Available Cable TV
Water Access N
Roof Type Pitched,Shingle
Accessibility None
Porch Patio(s)
Attached Garage 1
Total Parking Spaces 4
Garage Y
Building
Lot Description Irregular, Sloping, Front Yard, Rear Yard, SideYard(s)
Story 2
Foundation Concrete Perimeter
Sewer On Site Septic
Water Well
Architectural Style Cape Cod
Level or Stories 2
Additional Building Above Grade
New Construction N
Schools
High Schools Daniel Boone Area
School District Daniel Boone Area
Others
Senior Community No
Tax ID 24-5366-04-64-0026 & 24-5366-04-64-3110
Ownership Fee Simple
SqFt Source Assessor
Acceptable Financing Conventional, VA, FHA 203(b), USDA
Listing Terms Conventional, VA, FHA 203(b), USDA
Financing Conventional,VA,FHA 203(b),USDA
Special Listing Condition Standard
Read Less Info
Want to know what your home might be worth? Contact us for a FREE valuation!

Our team is ready to help you sell your home for the highest possible price ASAP

Bought with Craig Reinert • Coldwell Banker Residential Brokerage-Kutztown
Making real estate simple, fun and easy for you!






