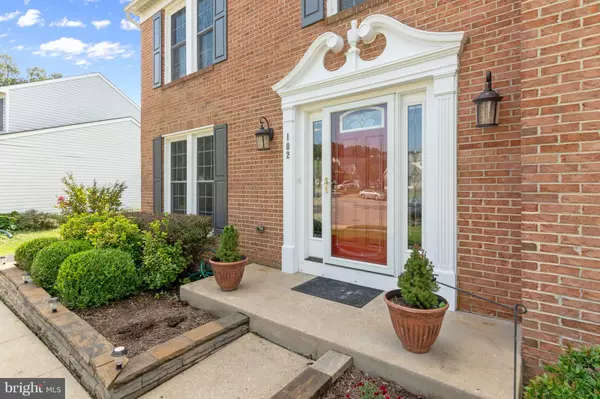$410,000
$419,900
2.4%For more information regarding the value of a property, please contact us for a free consultation.
3 Beds
3 Baths
2,880 SqFt
SOLD DATE : 02/22/2019
Key Details
Sold Price $410,000
Property Type Single Family Home
Sub Type Detached
Listing Status Sold
Purchase Type For Sale
Square Footage 2,880 sqft
Price per Sqft $142
Subdivision Fox Chase
MLS Listing ID 1008239906
Sold Date 02/22/19
Style Colonial
Bedrooms 3
Full Baths 2
Half Baths 1
HOA Fees $14/mo
HOA Y/N Y
Abv Grd Liv Area 1,920
Originating Board MRIS
Year Built 1993
Annual Tax Amount $3,621
Tax Year 2017
Lot Size 7,266 Sqft
Acres 0.17
Property Description
Treat yourself this new year and come check out this beautiful move In ready home. This gem is situated in a great community- centrally located and convenient commute to Baltimore and Annapolis. Close to all major highways, Fort Meade, shops, hospital, And BWI Airport. Completely renovated, freshly painted and shows like brand new with all high end finishes throughout, Including new 100% waterproof flooring on main & upper level, new windows, completely updated bathrooms including Bluetooth features that allow you to listen to music while showering. Gorgeous remodeled kitchen opens to family room and has tons of storage space including white cabinetry with soft closing drawers, center island, pantry, brand new SS appliances, granite countertops, undermount and recessed lighting. Completely remodeled master suite w/ private bath, high ceilings, 1 walk in closet + additional closet. Fresh carpet and flooring in the newly renovated basement with walkout, fully equipped bar plus 3 piece ruff in for optional 4th bathroom. Other great features include fireplace, french doors, tiered trek deck, stoned patio, storage shed, newer roof & utilities, paved driveway for 3 cars, spacious attic for more storage & smart thermostat with many convenient features you can access when you're away from home . Community has walking trails and park. Too many options to list. This is truly a must see house! South Gate Elementary School and Old Mill Middle and High.(NEW OLD MILL HIGH SCHOOL COMING SOON) Schedule a showing online today or give me a call with any questions- Amber Parsley(LA) 443-562-3714
Location
State MD
County Anne Arundel
Zoning R5
Rooms
Basement Outside Entrance, Fully Finished, Connecting Stairway, Rear Entrance, Rough Bath Plumb, Space For Rooms, Walkout Stairs, Windows
Interior
Interior Features Attic, Kitchen - Island, Dining Area, Kitchen - Eat-In, Combination Kitchen/Living, Primary Bath(s), Upgraded Countertops, Recessed Lighting
Hot Water Electric
Heating Heat Pump(s)
Cooling Central A/C, Ceiling Fan(s)
Fireplaces Number 1
Fireplaces Type Insert, Mantel(s)
Equipment Dishwasher, Disposal, Icemaker, Microwave, Oven - Self Cleaning, Refrigerator, Stove, ENERGY STAR Refrigerator, Washer, Dryer
Fireplace Y
Appliance Dishwasher, Disposal, Icemaker, Microwave, Oven - Self Cleaning, Refrigerator, Stove, ENERGY STAR Refrigerator, Washer, Dryer
Heat Source Electric
Exterior
Exterior Feature Deck(s), Patio(s)
Garage Spaces 3.0
Fence Fully, Vinyl
Community Features Alterations/Architectural Changes, Covenants
Amenities Available Common Grounds, Tot Lots/Playground, Jog/Walk Path
Waterfront N
Water Access N
Accessibility Other
Porch Deck(s), Patio(s)
Parking Type Driveway
Total Parking Spaces 3
Garage N
Building
Lot Description Cul-de-sac, Landscaping
Story 3+
Sewer Public Sewer
Water Public
Architectural Style Colonial
Level or Stories 3+
Additional Building Above Grade, Below Grade
Structure Type High
New Construction N
Schools
Elementary Schools Southgate
High Schools Old Mill
School District Anne Arundel County Public Schools
Others
HOA Fee Include Common Area Maintenance,Management,Reserve Funds
Senior Community No
Tax ID 020329690072886
Ownership Fee Simple
SqFt Source Estimated
Special Listing Condition Standard
Read Less Info
Want to know what your home might be worth? Contact us for a FREE valuation!

Our team is ready to help you sell your home for the highest possible price ASAP

Bought with Nicolas E Catt • Keller Williams Realty Centre

Making real estate simple, fun and easy for you!






