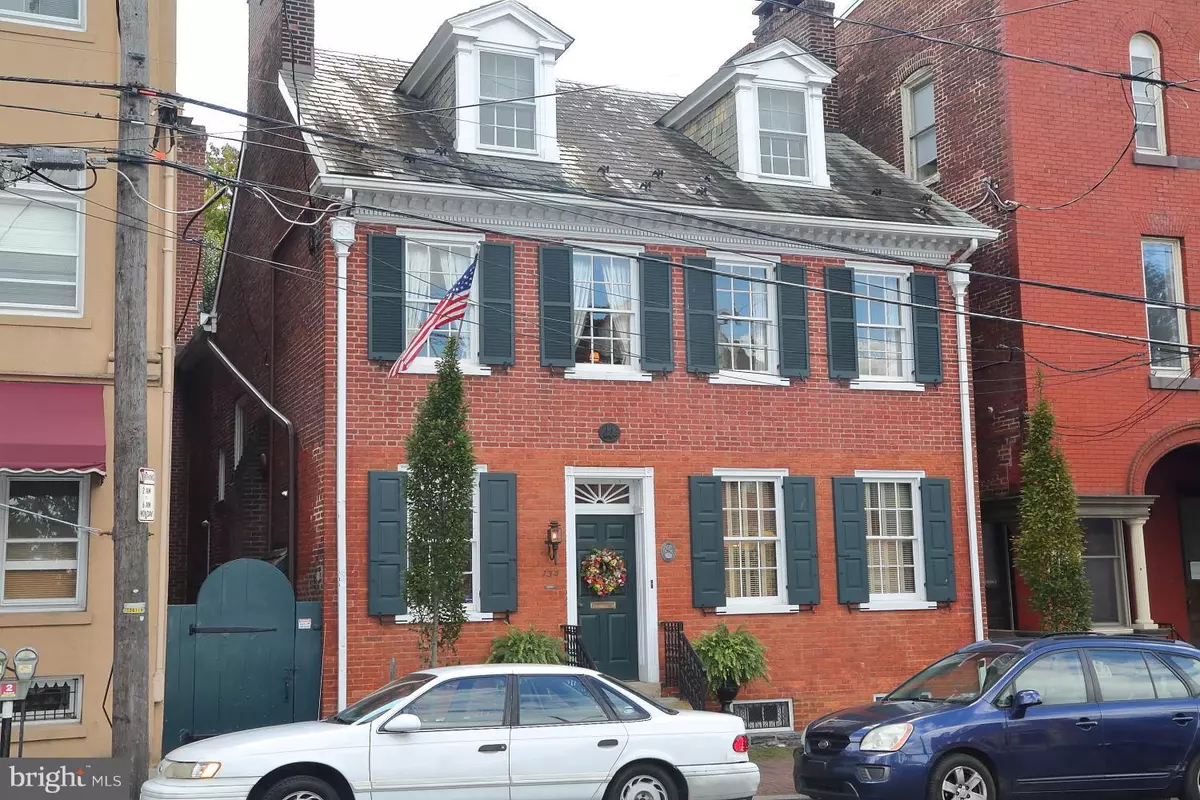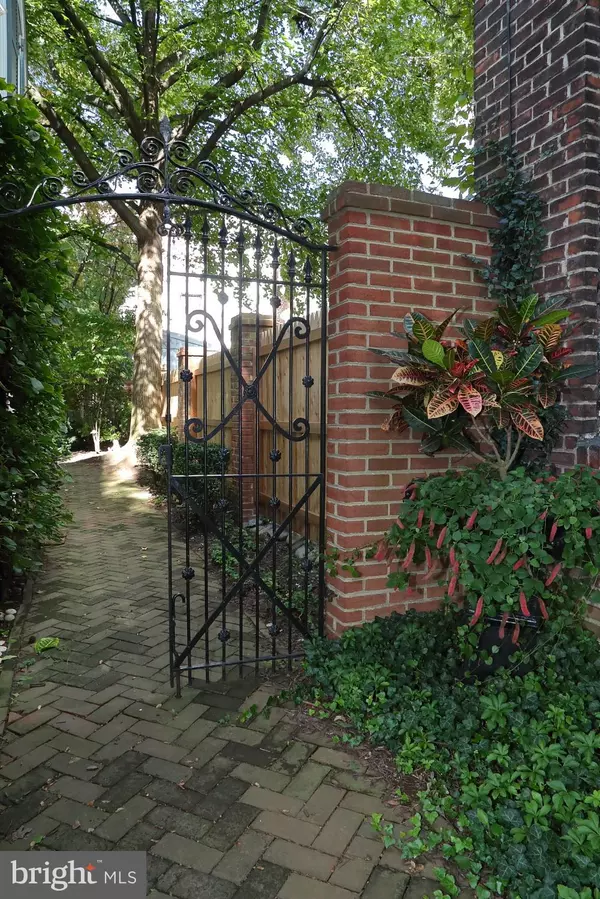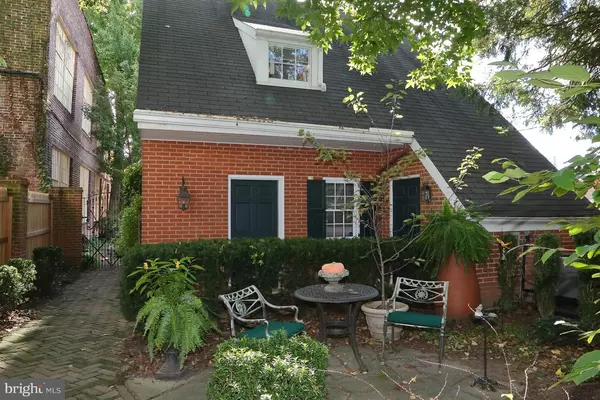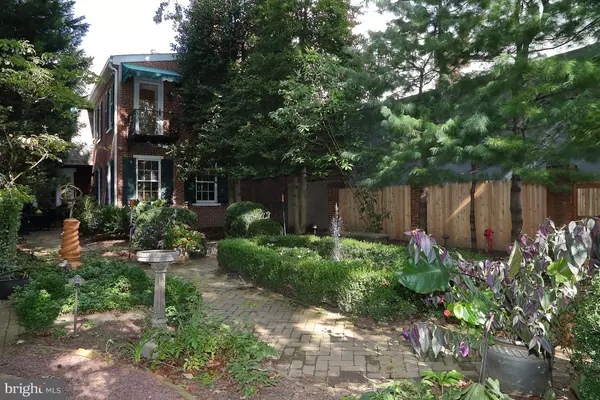$664,900
$664,900
For more information regarding the value of a property, please contact us for a free consultation.
4 Beds
4 Baths
2,952 SqFt
SOLD DATE : 02/25/2019
Key Details
Sold Price $664,900
Property Type Single Family Home
Sub Type Detached
Listing Status Sold
Purchase Type For Sale
Square Footage 2,952 sqft
Price per Sqft $225
Subdivision None Available
MLS Listing ID PALA100986
Sold Date 02/25/19
Style Colonial
Bedrooms 4
Full Baths 3
Half Baths 1
HOA Y/N N
Abv Grd Liv Area 2,952
Originating Board BRIGHT
Year Built 1831
Annual Tax Amount $12,690
Tax Year 2018
Lot Size 7,889 Sqft
Acres 0.18
Lot Dimensions 32x245
Property Description
Magnificent home w/ picturesque garden patio w/ fountain, LED accent lighting, Intricate plantings. Ginko trees along driveway & fruit bearing apple tree. Please see detailed property history and owners notes of improvements (under documents) A very detailed & valuable description! Beautiful carriage house atop the 2-car garage: Newer heat pump. BDRM/Office 9'9 x 11'6 HW Flrs, 2 closets connects to a 4'9 x 7'x9' full bath w/ tile floors & tile bath/shower surround. 8'5 x 26'2 LR w/ HW Flrs, Track lighting, Built-In cabinets w/ built desk. Wet bar w/ microwave & refrigerator. Pull down for attic storage.
Location
State PA
County Lancaster
Area Lancaster City (10533)
Zoning RESIDENTIAL
Rooms
Other Rooms Living Room, Dining Room, Primary Bedroom, Bedroom 3, Bedroom 4, Kitchen, Bedroom 1, Other, Bathroom 1, Bathroom 2, Half Bath
Basement Partial, Sump Pump
Interior
Interior Features Attic, Built-Ins, Butlers Pantry, Carpet, Ceiling Fan(s), Chair Railings, Crown Moldings, Elevator, Floor Plan - Traditional, Formal/Separate Dining Room, Intercom, Recessed Lighting, Water Treat System, Window Treatments, Wood Floors
Hot Water Natural Gas
Heating Humidifier, Hot Water, Baseboard - Hot Water
Cooling Central A/C, Window Unit(s)
Fireplaces Number 2
Fireplaces Type Brick, Gas/Propane, Mantel(s), Wood
Equipment Built-In Microwave, Built-In Range, Cooktop, Dishwasher, Disposal, Dryer - Electric, Exhaust Fan, Extra Refrigerator/Freezer, Icemaker, Intercom, Microwave, Oven - Double, Oven - Self Cleaning, Oven - Wall, Oven/Range - Electric, Refrigerator, Washer, Water Conditioner - Owned, Water Dispenser, Water Heater, Water Heater - High-Efficiency
Fireplace Y
Window Features Storm,Wood Frame
Appliance Built-In Microwave, Built-In Range, Cooktop, Dishwasher, Disposal, Dryer - Electric, Exhaust Fan, Extra Refrigerator/Freezer, Icemaker, Intercom, Microwave, Oven - Double, Oven - Self Cleaning, Oven - Wall, Oven/Range - Electric, Refrigerator, Washer, Water Conditioner - Owned, Water Dispenser, Water Heater, Water Heater - High-Efficiency
Heat Source Natural Gas
Laundry Basement
Exterior
Exterior Feature Balcony, Patio(s)
Parking Features Garage - Rear Entry, Garage Door Opener, Inside Access
Garage Spaces 7.0
Fence Board, Privacy, Rear, Wood
Water Access N
Roof Type Composite,Shingle
Street Surface Paved
Accessibility Doors - Swing In, Elevator, Roll-under Vanity
Porch Balcony, Patio(s)
Total Parking Spaces 7
Garage Y
Building
Lot Description Landscaping, Road Frontage, Vegetation Planting
Story 2.5
Foundation Stone, Crawl Space
Sewer Public Sewer
Water Public
Architectural Style Colonial
Level or Stories 2.5
Additional Building Above Grade, Below Grade
New Construction N
Schools
Elementary Schools Fulton E.S.
Middle Schools John F Reynolds
High Schools Mccaskey H.S.
School District School District Of Lancaster
Others
Senior Community No
Tax ID 332-67123-0-0000
Ownership Fee Simple
SqFt Source Assessor
Security Features Carbon Monoxide Detector(s),Fire Detection System,Intercom,Main Entrance Lock,Monitored,Motion Detectors,Security System,Smoke Detector
Acceptable Financing Cash, Conventional
Horse Property N
Listing Terms Cash, Conventional
Financing Cash,Conventional
Special Listing Condition Standard
Read Less Info
Want to know what your home might be worth? Contact us for a FREE valuation!

Our team is ready to help you sell your home for the highest possible price ASAP

Bought with Susan K Allison • Berkshire Hathaway HomeServices Homesale Realty
Making real estate simple, fun and easy for you!






