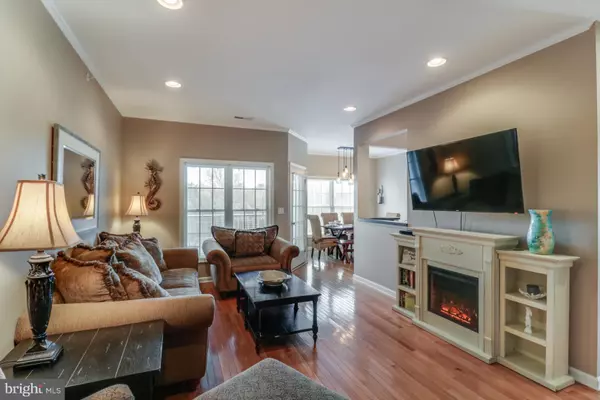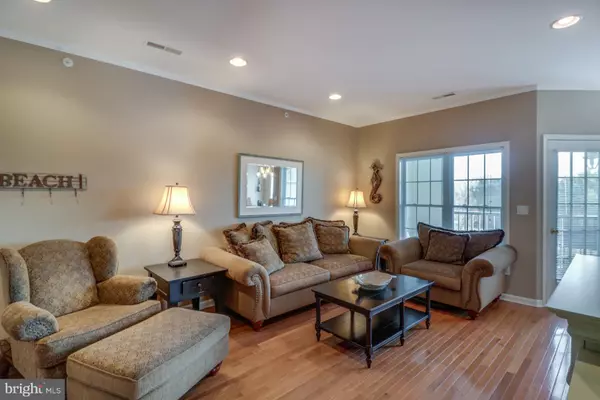$245,000
$249,000
1.6%For more information regarding the value of a property, please contact us for a free consultation.
2 Beds
2 Baths
SOLD DATE : 02/22/2019
Key Details
Sold Price $245,000
Property Type Condo
Sub Type Condo/Co-op
Listing Status Sold
Purchase Type For Sale
Subdivision Captiva Sands
MLS Listing ID DESU128934
Sold Date 02/22/19
Style Coastal,Unit/Flat
Bedrooms 2
Full Baths 2
Condo Fees $719/qua
HOA Fees $36/ann
HOA Y/N Y
Originating Board BRIGHT
Year Built 2001
Annual Tax Amount $790
Tax Year 2018
Property Description
Meticulously maintained 3rd floor end unit is upgraded throughout and offers the peace of mind that comes with having no upstairs neighbors. This freshly painted condo offers hardwood floors throughout the living areas, walk-in closets in both bedrooms, tile floors in bathrooms. Features two master suites separated for privacy, an open floor plan, kitchen with custom tile backsplash and gas stove, electric fireplace in the living room, screened porch and a laundry room inside the unit. Being offered furnished and ready for immediate occupancy. Walk out the front of the building and just steps to one of three community pools to cool off on those hot summer days. Tennis courts are nearby and Captiva Sands is also within walking distance to Big Fish restaurant and biking distance to downtown Rehoboth Beach and all it has to offer. Perfect vacation home or take advantage of potential rental return, either way you win.
Location
State DE
County Sussex
Area Lewes Rehoboth Hundred (31009)
Zoning H
Rooms
Other Rooms Living Room, Primary Bedroom, Bedroom 2, Kitchen, Laundry, Bathroom 2, Primary Bathroom, Screened Porch
Main Level Bedrooms 2
Interior
Interior Features Ceiling Fan(s), Dining Area, Primary Bath(s), Wood Floors
Heating Forced Air
Cooling Heat Pump(s)
Flooring Hardwood, Ceramic Tile
Equipment Built-In Microwave, Dishwasher, Disposal, Dryer - Electric, Oven/Range - Electric, Refrigerator, Washer
Furnishings Yes
Fireplace N
Appliance Built-In Microwave, Dishwasher, Disposal, Dryer - Electric, Oven/Range - Electric, Refrigerator, Washer
Heat Source Electric
Exterior
Parking On Site 2
Amenities Available Club House, Fitness Center, Pool - Outdoor
Waterfront N
Water Access N
Roof Type Architectural Shingle
Accessibility None
Parking Type Off Street
Garage N
Building
Story 3+
Unit Features Garden 1 - 4 Floors
Sewer Public Sewer
Water Public
Architectural Style Coastal, Unit/Flat
Level or Stories 3+
Additional Building Above Grade, Below Grade
Structure Type Dry Wall
New Construction N
Schools
School District Cape Henlopen
Others
HOA Fee Include Common Area Maintenance,Ext Bldg Maint,Lawn Maintenance,Management,Pool(s),Road Maintenance,Snow Removal
Senior Community No
Tax ID 334-19.00-163.12-5302
Ownership Condominium
Acceptable Financing Cash, Conventional
Listing Terms Cash, Conventional
Financing Cash,Conventional
Special Listing Condition Standard
Read Less Info
Want to know what your home might be worth? Contact us for a FREE valuation!

Our team is ready to help you sell your home for the highest possible price ASAP

Bought with MATT BRITTINGHAM • Patterson-Schwartz-Rehoboth

Making real estate simple, fun and easy for you!






