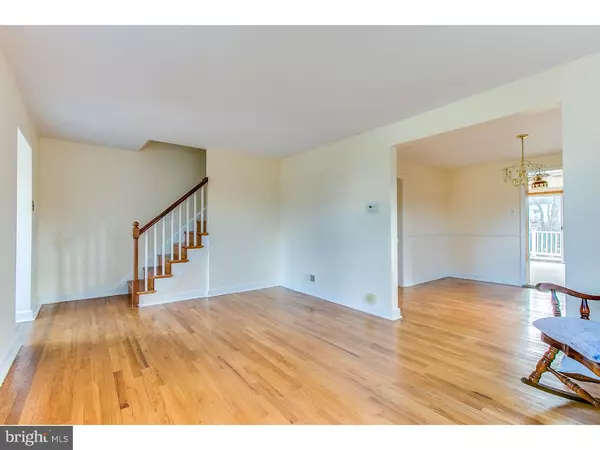$275,000
$285,000
3.5%For more information regarding the value of a property, please contact us for a free consultation.
3 Beds
2 Baths
1,575 SqFt
SOLD DATE : 02/25/2019
Key Details
Sold Price $275,000
Property Type Single Family Home
Sub Type Detached
Listing Status Sold
Purchase Type For Sale
Square Footage 1,575 sqft
Price per Sqft $174
Subdivision Mcdaniel Crest
MLS Listing ID DENC224604
Sold Date 02/25/19
Style Colonial
Bedrooms 3
Full Baths 2
HOA Y/N Y
Abv Grd Liv Area 1,575
Originating Board TREND
Year Built 1948
Annual Tax Amount $2,331
Tax Year 2018
Lot Size 7,841 Sqft
Acres 0.18
Lot Dimensions 60X130
Property Description
Sweet, well-maintained Colonial located in the popular North Wilmington community of McDaniel Crest. This 3 Bedroom, 2 full Bath features a Fortunato-built Family Room addition with full Bath. Gaze out the slider leading to the Trex deck overlooking a well manicured, level lot with shed. The main level also offers you a freshly painted Living and Dining Room as well as an updated Kitchen with 48" oak cabinets, wood-tone laminate flooring, and an adjacent very large Laundry Room with Pantry. Upstairs you will find three Bedrooms, a full Bath and fresh neutral paint colors. The Master Bedroom features a ceiling fan with walk up stairs to the attic. The finished lower level offers a quaint finished area with electric fireplace as well as plenty of storage space. Some updates include conversion to gas HVAC and electric hot water heater in 2014, and roof in 2016. There is not much left to do except move in and make it your own.
Location
State DE
County New Castle
Area Brandywine (30901)
Zoning NC6.5
Rooms
Other Rooms Living Room, Dining Room, Primary Bedroom, Bedroom 2, Kitchen, Family Room, Bedroom 1, Laundry, Other, Attic
Basement Full
Interior
Interior Features Butlers Pantry, Ceiling Fan(s), Kitchen - Eat-In
Hot Water Electric
Heating Forced Air
Cooling Central A/C
Flooring Wood, Fully Carpeted
Equipment Oven - Self Cleaning, Dishwasher, Disposal
Fireplace N
Window Features Replacement
Appliance Oven - Self Cleaning, Dishwasher, Disposal
Heat Source Natural Gas
Laundry Main Floor
Exterior
Exterior Feature Deck(s)
Parking Features Garage - Front Entry
Garage Spaces 4.0
Utilities Available Cable TV
Water Access N
Accessibility None
Porch Deck(s)
Attached Garage 1
Total Parking Spaces 4
Garage Y
Building
Lot Description Level, Front Yard, Rear Yard, SideYard(s)
Story 2
Sewer Public Sewer
Water Public
Architectural Style Colonial
Level or Stories 2
Additional Building Above Grade
New Construction N
Schools
School District Brandywine
Others
HOA Fee Include Common Area Maintenance,Snow Removal
Senior Community No
Tax ID 06-065.00-179
Ownership Fee Simple
SqFt Source Assessor
Security Features Security System
Acceptable Financing Conventional, VA, FHA 203(b)
Listing Terms Conventional, VA, FHA 203(b)
Financing Conventional,VA,FHA 203(b)
Special Listing Condition Standard
Read Less Info
Want to know what your home might be worth? Contact us for a FREE valuation!

Our team is ready to help you sell your home for the highest possible price ASAP

Bought with Blair Helmick • BHHS Fox & Roach-Concord

Making real estate simple, fun and easy for you!






