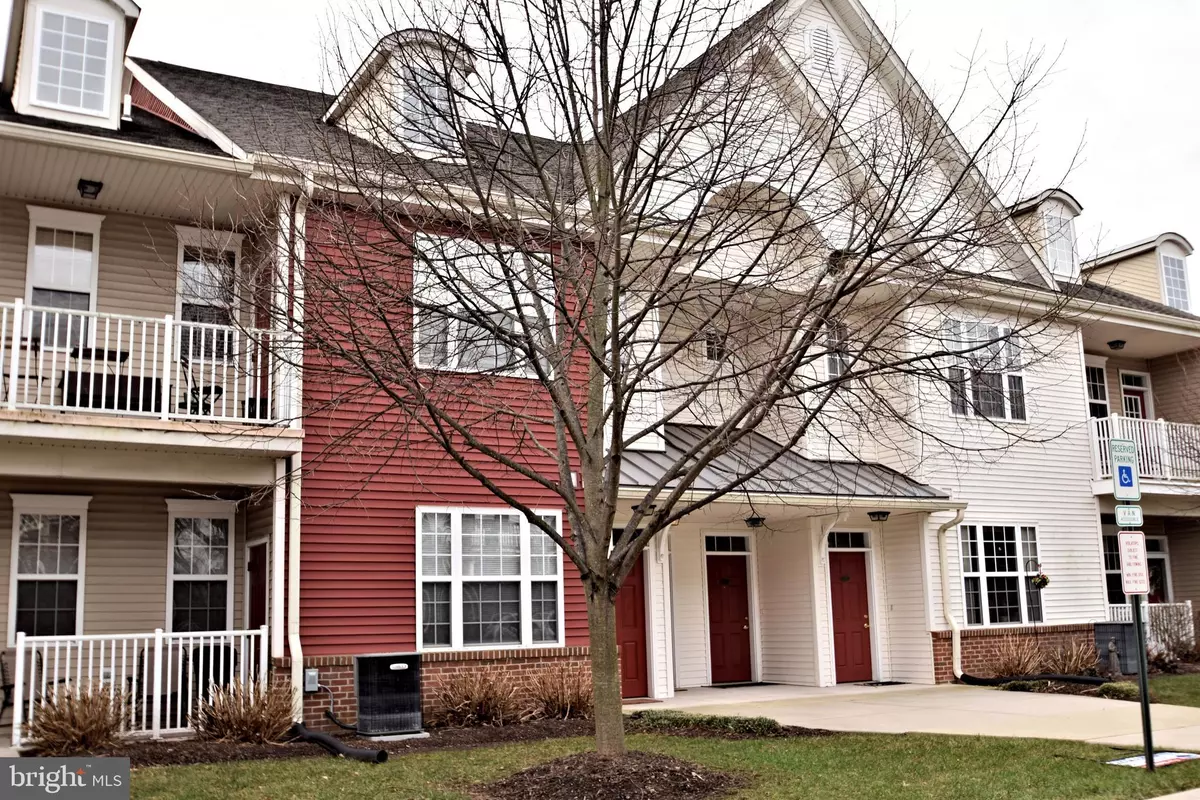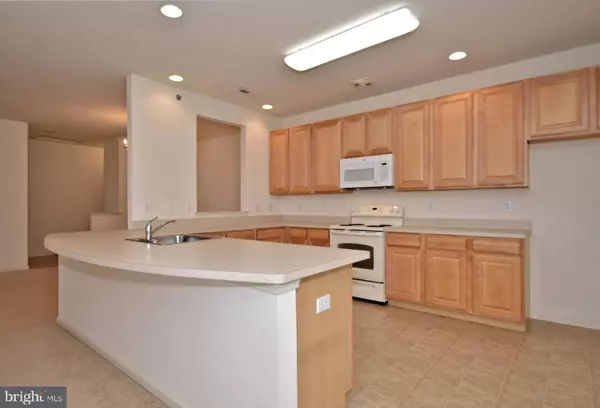$220,000
$226,500
2.9%For more information regarding the value of a property, please contact us for a free consultation.
3 Beds
2 Baths
1,728 SqFt
SOLD DATE : 02/27/2019
Key Details
Sold Price $220,000
Property Type Condo
Sub Type Condo/Co-op
Listing Status Sold
Purchase Type For Sale
Square Footage 1,728 sqft
Price per Sqft $127
Subdivision Smiths Corner
MLS Listing ID PAMC492984
Sold Date 02/27/19
Style Colonial
Bedrooms 3
Full Baths 2
Condo Fees $237/mo
HOA Y/N N
Abv Grd Liv Area 1,728
Originating Board BRIGHT
Year Built 2007
Annual Tax Amount $4,225
Tax Year 2019
Lot Size 1,728 Sqft
Acres 0.04
Property Description
Welcome home to this spacious, well maintained top floor unit! This three bedroom, two full bath unit, like the one next door, boasts the largest square footage in the building. Another advantage to being on the top floor, you'll find features not usually available on the lower levels. For instance, there is a tray ceiling in the living room and a vaulted ceiling in the master bedroom. The home has an open floor plan with 9' ceilings and crown molding in the living and dining rooms. Off the living room there is a balcony to enjoy beautiful sunsets. The large master bedroom features a walk-in closet and en-suite master bath, double vanities, and Jacuzzi whirlpool where you can relax after a long hard day! On the other side of the living room is another full bath with two good sized bedrooms on either side. The kitchen has an ample number of cabinets and an oversized counter with overhang suitable for seating. Neutral paint and carpeting throughout will accommodate any color scheme and allow you to add your personal touch.You'll enjoy an abundance of natural light from early in the day right through to sundown. As an added bonus there is a storage locker in the basement. You also have two assigned parking spots right in front of the unit with additional unassigned spots for your guests. Nationally ranked Souderton School District; convenient to shopping, dining. Easy access to PA turnpike.
Location
State PA
County Montgomery
Area Lower Salford Twp (10650)
Zoning R1A
Rooms
Other Rooms Living Room, Dining Room, Primary Bedroom, Bedroom 2, Kitchen, Bedroom 1
Main Level Bedrooms 3
Interior
Interior Features Carpet, Pantry, Primary Bath(s), Sprinkler System, Walk-in Closet(s)
Heating Heat Pump - Electric BackUp
Cooling Central A/C
Flooring Fully Carpeted, Vinyl
Equipment Built-In Microwave, Dishwasher, Oven/Range - Electric
Fireplace N
Appliance Built-In Microwave, Dishwasher, Oven/Range - Electric
Heat Source Electric
Exterior
Garage Spaces 2.0
Parking On Site 2
Amenities Available Storage Bin
Water Access N
Roof Type Pitched,Shingle
Accessibility None
Total Parking Spaces 2
Garage N
Building
Story 1
Unit Features Garden 1 - 4 Floors
Sewer Public Sewer
Water Public
Architectural Style Colonial
Level or Stories 1
Additional Building Above Grade, Below Grade
Structure Type 9'+ Ceilings,Cathedral Ceilings,Tray Ceilings
New Construction N
Schools
School District Souderton Area
Others
HOA Fee Include Common Area Maintenance,Ext Bldg Maint,Snow Removal,Trash,Road Maintenance,Management,Lawn Maintenance
Senior Community No
Tax ID 50-00-02206-254
Ownership Condominium
Acceptable Financing Cash, Conventional, FHA, USDA, VA
Listing Terms Cash, Conventional, FHA, USDA, VA
Financing Cash,Conventional,FHA,USDA,VA
Special Listing Condition Standard
Read Less Info
Want to know what your home might be worth? Contact us for a FREE valuation!

Our team is ready to help you sell your home for the highest possible price ASAP

Bought with Robert Kelley • BHHS Fox & Roach-Blue Bell
Making real estate simple, fun and easy for you!






