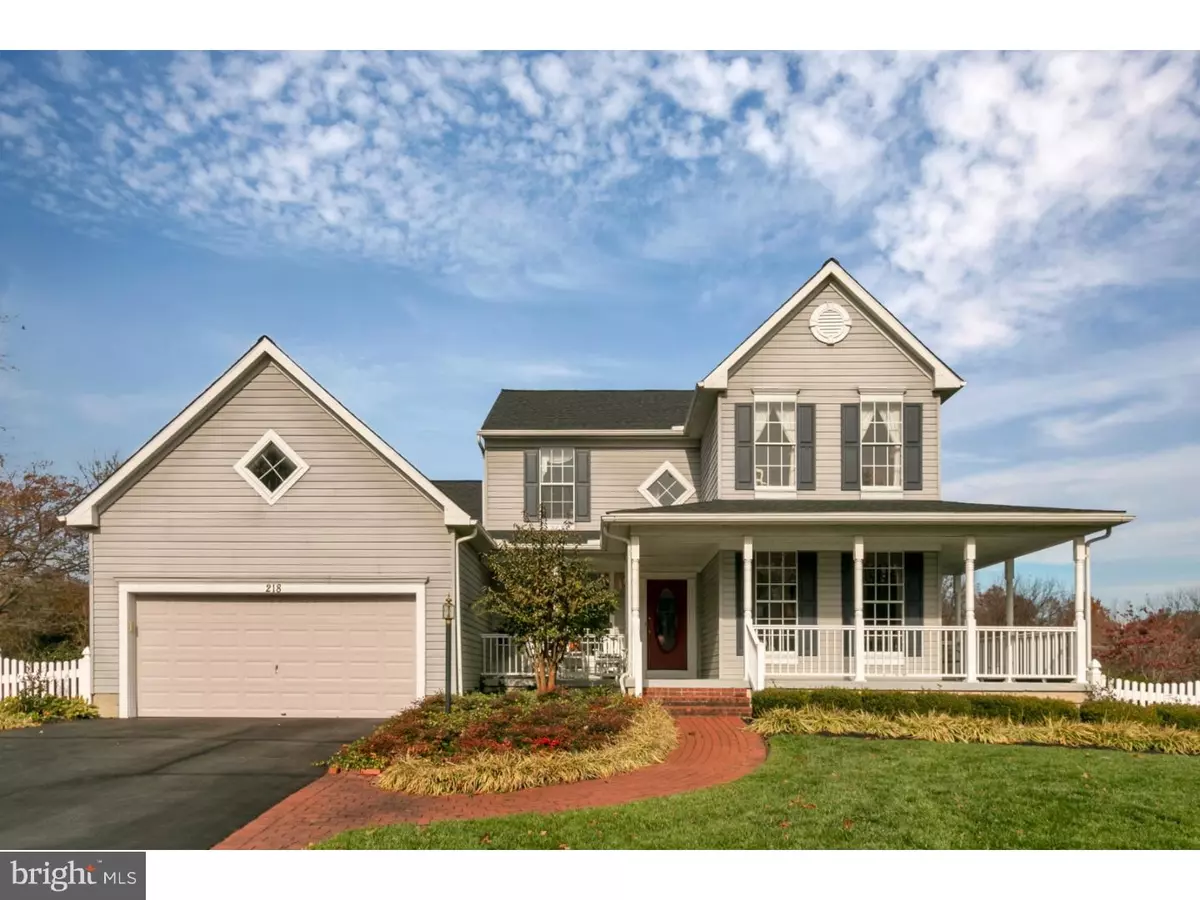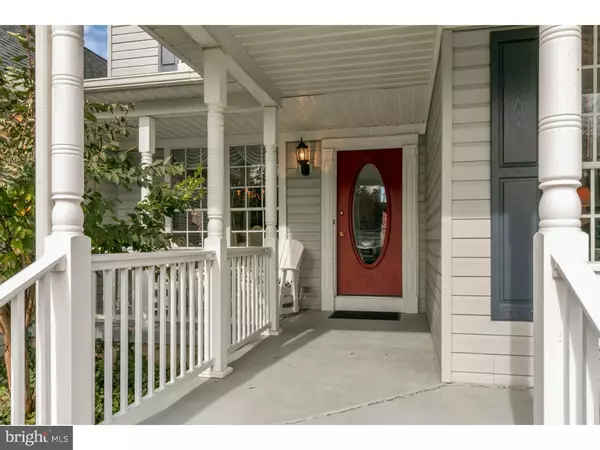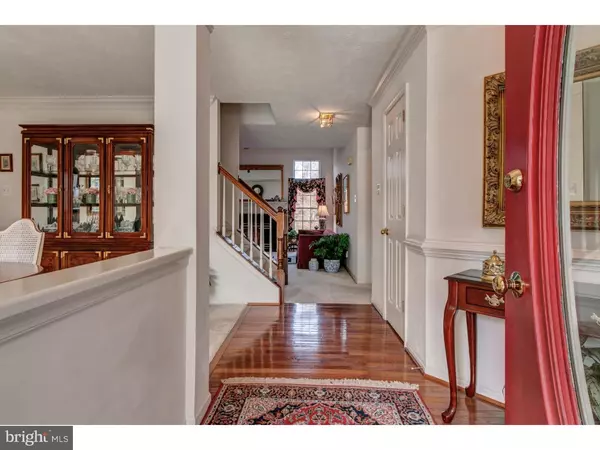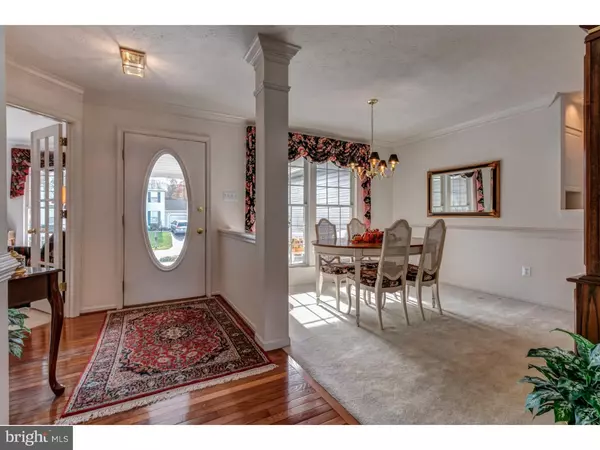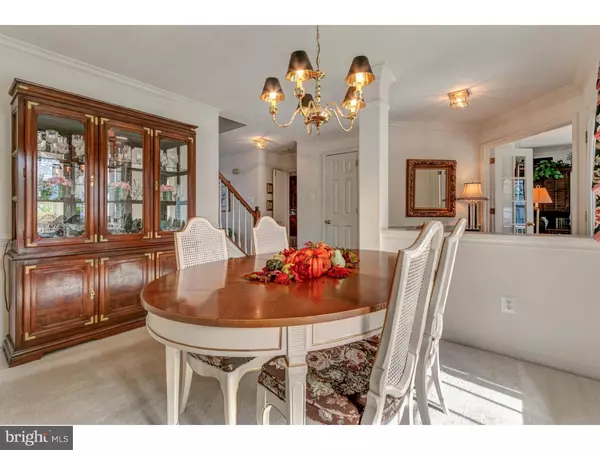$375,000
$375,000
For more information regarding the value of a property, please contact us for a free consultation.
4 Beds
3 Baths
2,500 SqFt
SOLD DATE : 02/28/2019
Key Details
Sold Price $375,000
Property Type Single Family Home
Sub Type Detached
Listing Status Sold
Purchase Type For Sale
Square Footage 2,500 sqft
Price per Sqft $150
Subdivision Adams Run
MLS Listing ID DENC101528
Sold Date 02/28/19
Style Victorian
Bedrooms 4
Full Baths 2
Half Baths 1
HOA Fees $45/mo
HOA Y/N Y
Abv Grd Liv Area 2,500
Originating Board TREND
Year Built 1994
Annual Tax Amount $3,119
Tax Year 2018
Lot Size 0.340 Acres
Acres 0.34
Lot Dimensions 125X120
Property Description
Your private first floor suite is waiting in this sumptuous 4 bedroom, 2- bath Victorian set on a gracefully curving street. Gleaming hardwoods greet you upon entry as the open floor plan gives way to entertaining at its finest. Tastefully designed, you are immediately drawn to a magnificent gas fireplace in the vaulted family room. Take in the view of a pond from the sunny eat-in kitchen with plenty of cabinets, a center island and desk area. The first floor master gives way to a bay window with sitting area, large walk-in closet and a full bath There is a formal sitting area or study and large laundry/mud room to complete the first level. The open floor plan leads you upstairs to an overlook of the family room or where you can continue on to find 3 bedrooms (one with an electric fireplace) and an immaculate full hall bath. You will love the curb appeal -- quaint with lush, professional landscaping and even a white picket fence! Some updates include a Trane HVAC in 2012 and a new roof in 2016 with transferable warranty. Monthly HOA fee of $45 includes trash and snow removal.
Location
State DE
County New Castle
Area Newark/Glasgow (30905)
Zoning NC21
Rooms
Other Rooms Living Room, Dining Room, Primary Bedroom, Bedroom 2, Bedroom 3, Kitchen, Family Room, Bedroom 1, Laundry, Attic
Basement Full, Unfinished
Main Level Bedrooms 1
Interior
Interior Features Primary Bath(s), Kitchen - Island, Butlers Pantry, Ceiling Fan(s), Dining Area
Hot Water Natural Gas
Heating Forced Air
Cooling Central A/C
Flooring Fully Carpeted, Vinyl
Fireplaces Number 1
Equipment Built-In Range, Oven - Self Cleaning, Dishwasher, Disposal
Fireplace Y
Appliance Built-In Range, Oven - Self Cleaning, Dishwasher, Disposal
Heat Source Natural Gas
Laundry Main Floor
Exterior
Exterior Feature Deck(s)
Parking Features Garage - Front Entry
Garage Spaces 5.0
Utilities Available Cable TV
Water Access N
Roof Type Pitched
Accessibility None
Porch Deck(s)
Attached Garage 2
Total Parking Spaces 5
Garage Y
Building
Lot Description Level
Story 2
Foundation Concrete Perimeter
Sewer Public Sewer
Water Public
Architectural Style Victorian
Level or Stories 2
Additional Building Above Grade
Structure Type Cathedral Ceilings
New Construction N
Schools
School District Appoquinimink
Others
HOA Fee Include Electricity
Senior Community No
Tax ID 11-031.40-009
Ownership Fee Simple
SqFt Source Assessor
Special Listing Condition Standard
Read Less Info
Want to know what your home might be worth? Contact us for a FREE valuation!

Our team is ready to help you sell your home for the highest possible price ASAP

Bought with Elizabeth Page-Kramer • Keller Williams Realty

Making real estate simple, fun and easy for you!

