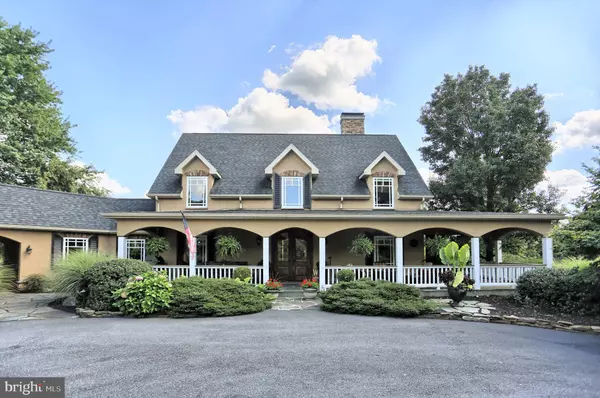$820,000
$890,000
7.9%For more information regarding the value of a property, please contact us for a free consultation.
4 Beds
3 Baths
4,530 SqFt
SOLD DATE : 03/01/2019
Key Details
Sold Price $820,000
Property Type Single Family Home
Sub Type Detached
Listing Status Sold
Purchase Type For Sale
Square Footage 4,530 sqft
Price per Sqft $181
Subdivision None Available
MLS Listing ID 1002352422
Sold Date 03/01/19
Style Craftsman
Bedrooms 4
Full Baths 3
HOA Y/N N
Abv Grd Liv Area 4,530
Originating Board BRIGHT
Year Built 1989
Annual Tax Amount $9,686
Tax Year 2018
Lot Size 2.430 Acres
Acres 2.43
Property Description
Exquisite Craftsman Estate Home on a 2.5 acre fenced-in and partially wooded lot that offers maximum privacy for custom pool and separate guest house that sits back off the road with a long, paved driveway and entry gate. The moment you approach this stunning gem you are welcomed with an inviting and large covered front porch with sitting area, built-in swing, fire pit and outdoor dining. Venture inside to a gourmet kitchen with granite countertops, 6-burner Wolf stove and double oven, Sub-Zero appliances and gorgeous blown-glass pendants above breakfast island. Relax in the open Family Room with vaulted ceilings, beautiful stained-glass windows, built-in bookshelves and window bench seats or enjoy a quiet evening in the sitting area by wood fireplace and wet bar. Entertain in the finished basement with games galore! Master king suite features a private bathroom with jetted tub and amazing walk-in shower with marble tiling and stone mosaic floor. The guest suite offers 700 sqft of living space featuring an oversized bedroom with eyebrow windows and wood-paneling ceiling, sitting area with great balcony views of the private back yard and a gorgeous full bath with walk-in shower at entry level perfect for pool house too! Be mesmerized by the beautifully landscaped outdoor living that includes private, custom salt-water pool with pebble-tech lining and 30-ft waterslide; hot tub, wood fire pit and outdoor shower. Store your RV or yard equipment in the 30' x 50' insulated Morton Building with storage loft. This house has a built-in 20k W backup generator. Conveniently located off of I-81 and located in Hampden Township and Cumberland Valley School District. Schedule your private showing today and fall in love! Sellers will look at all offers. Morton Building is heated and insulated.
Location
State PA
County Cumberland
Area Hampden Twp (14410)
Zoning RESIDENTIAL
Rooms
Other Rooms Dining Room, Primary Bedroom, Sitting Room, Bedroom 2, Bedroom 3, Bedroom 4, Kitchen, Game Room, Family Room, Den, Foyer, Study, Mud Room, Primary Bathroom, Full Bath
Basement Interior Access, Partially Finished, Sump Pump
Interior
Interior Features Breakfast Area, Built-Ins, Ceiling Fan(s), Combination Kitchen/Dining, Crown Moldings, Family Room Off Kitchen, Floor Plan - Open, Kitchen - Gourmet, Primary Bath(s), Recessed Lighting, Skylight(s), Stain/Lead Glass, Upgraded Countertops, Wet/Dry Bar
Hot Water Propane
Heating Forced Air, Hot Water, Radiant
Cooling Ceiling Fan(s), Central A/C
Fireplaces Number 1
Fireplaces Type Fireplace - Glass Doors, Mantel(s), Wood
Equipment Dishwasher, Disposal, Dryer, Icemaker, Microwave, Oven/Range - Gas, Refrigerator, Six Burner Stove, Washer, Water Heater
Fireplace Y
Window Features Screens,Skylights,Wood Frame
Appliance Dishwasher, Disposal, Dryer, Icemaker, Microwave, Oven/Range - Gas, Refrigerator, Six Burner Stove, Washer, Water Heater
Heat Source Other
Laundry Main Floor
Exterior
Exterior Feature Balcony, Breezeway, Patio(s), Porch(es)
Garage Additional Storage Area, Covered Parking, Garage - Front Entry, Oversized
Garage Spaces 2.0
Fence Electric, Wood, Wire
Pool Heated, In Ground, Saltwater
Waterfront N
Water Access N
Roof Type Asphalt,Shingle
Accessibility Level Entry - Main
Porch Balcony, Breezeway, Patio(s), Porch(es)
Parking Type Driveway, Attached Garage, Attached Carport
Total Parking Spaces 2
Garage Y
Building
Lot Description Front Yard, Landscaping, Level, Open, Rear Yard, Trees/Wooded
Story 2
Sewer On Site Septic, Holding Tank, Private Sewer, Septic Pump
Water Private, Well
Architectural Style Craftsman
Level or Stories 2
Additional Building Above Grade, Below Grade
New Construction N
Schools
School District Cumberland Valley
Others
Senior Community No
Tax ID 10-12-2983-016B
Ownership Fee Simple
SqFt Source Assessor
Security Features Intercom,Security Gate,Security System,Smoke Detector
Acceptable Financing Cash, Conventional, FHA, VA
Listing Terms Cash, Conventional, FHA, VA
Financing Cash,Conventional,FHA,VA
Special Listing Condition Standard
Read Less Info
Want to know what your home might be worth? Contact us for a FREE valuation!

Our team is ready to help you sell your home for the highest possible price ASAP

Bought with ADRIAN SMITH • Keller Williams Realty

Making real estate simple, fun and easy for you!






