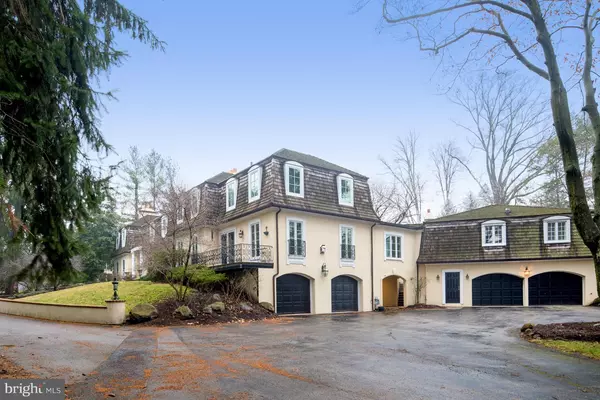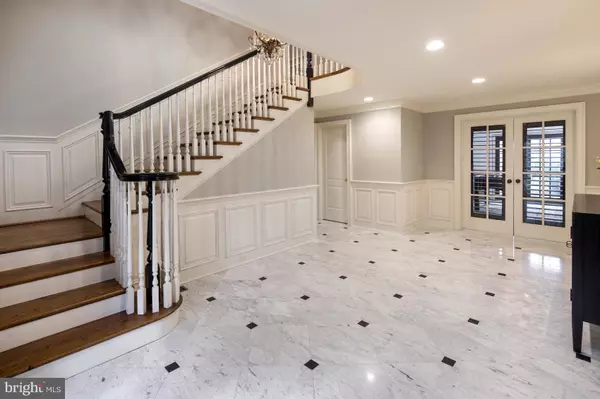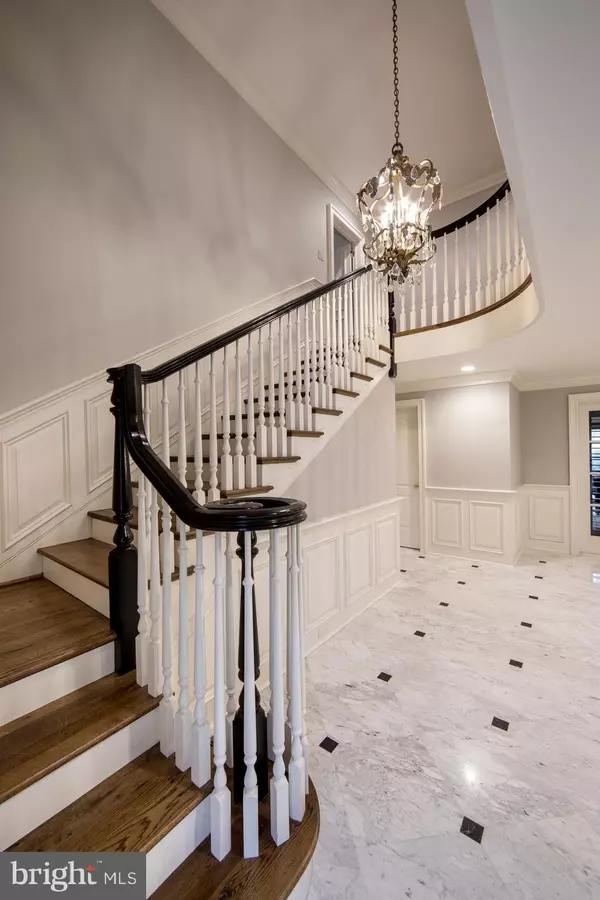$1,692,000
$1,725,000
1.9%For more information regarding the value of a property, please contact us for a free consultation.
6 Beds
7 Baths
7,694 SqFt
SOLD DATE : 02/28/2019
Key Details
Sold Price $1,692,000
Property Type Single Family Home
Sub Type Detached
Listing Status Sold
Purchase Type For Sale
Square Footage 7,694 sqft
Price per Sqft $219
Subdivision Na
MLS Listing ID PADE322232
Sold Date 02/28/19
Style Colonial
Bedrooms 6
Full Baths 4
Half Baths 3
HOA Y/N N
Abv Grd Liv Area 7,694
Originating Board BRIGHT
Year Built 1974
Annual Tax Amount $35,537
Tax Year 2018
Lot Size 1.175 Acres
Acres 1.18
Property Description
This French Colonial house is the perfect fusion of elegance and comfort. Sitting on 1+ acres, you access the house up flagstone steps, through beveled glass front doors, into a stunning marble foyer. From the foyer you will notice immediately the quality millwork present throughout the house. Turning left, you pass a charming Formal Powder Room, and enter the Living Room with classical built-ins, wood floors, fireplace and large windows, all with plantation shutters. There is also an alcove that is ideal for an office. Next, the large Family Room is a perfect place to gather for entertainment, games or just relaxing in front of the fireplace to watch a movie. There are multiple French doors leading to the flagstone patio, and on to the large, flat back yard. Next is a Formal Dining Room, with large windows and random width floors that extend throughout the rest of the main floor. The Dining Room is flanked by an elegant Butlers Pantry and informal Powder Room. All of your attention will be drawn to the gorgeous white Kitchen with coffered ceiling, center island, marble counter tops, custom cabinets and professional grade, stainless steel appliances. You can choose to sit at the breakfast table, or nestle in the sitting area near the gas fireplace, and enjoy the view through french doors to the brick balcony, overlooking the front yard and gardens. A sunny breezeway leads to a fabulous in-law/ au pair suite, with kitchenette, living room, bedroom and full bath. This apartment has it's own patio and private entrance, leading down to the 4 car garages and large parking courtyard. The elegant front staircase rises from the foyer to a charming, light-filled open landing, and second floor with hardwood floors throughout. The roomy master bedroom has large custom closets, a dressing area and a bath. Completing the second floor is a generously sized guest room with newly remodeled bathroom, a large room with multiple closets, and two additional bedrooms, which share a bathroom. Situated in award winning Radnor school district, it is also very convenient to Episcopal and Agnes Irwin, as well as many other superior private schools. Providing easy access to Wayne and the Radnor trail, this neighborhood offers a friendly welcome, with book group, annual Trick or Treat party and various neighborhood activities. It is conveniently placed for access to the airport, King of Prussia shopping, and major highways.
Location
State PA
County Delaware
Area Radnor Twp (10436)
Zoning R-10
Rooms
Other Rooms Living Room, Dining Room, Sitting Room, Kitchen, Family Room, Foyer, Breakfast Room, In-Law/auPair/Suite, Office
Basement Full
Main Level Bedrooms 1
Interior
Interior Features Breakfast Area, Built-Ins, Butlers Pantry, Combination Kitchen/Living, Crown Moldings, Dining Area, Double/Dual Staircase, Floor Plan - Open, Floor Plan - Traditional, Formal/Separate Dining Room, Kitchen - Eat-In, Kitchen - Island, Kitchen - Gourmet, Primary Bath(s), Pantry, Recessed Lighting, Stall Shower, Upgraded Countertops, Wainscotting, Walk-in Closet(s), Window Treatments
Hot Water Natural Gas
Cooling Central A/C
Flooring Ceramic Tile, Hardwood, Marble, Partially Carpeted
Fireplaces Number 3
Fireplaces Type Gas/Propane, Stone, Wood
Equipment Built-In Microwave, Built-In Range, Commercial Range, Compactor, Dishwasher, Disposal, Dryer, Freezer, Icemaker, Microwave, Oven - Double, Oven - Self Cleaning, Oven - Wall, Oven/Range - Gas, Range Hood, Refrigerator, Six Burner Stove, Stainless Steel Appliances, Washer, Water Heater
Furnishings Yes
Fireplace Y
Window Features Casement,Double Pane
Appliance Built-In Microwave, Built-In Range, Commercial Range, Compactor, Dishwasher, Disposal, Dryer, Freezer, Icemaker, Microwave, Oven - Double, Oven - Self Cleaning, Oven - Wall, Oven/Range - Gas, Range Hood, Refrigerator, Six Burner Stove, Stainless Steel Appliances, Washer, Water Heater
Heat Source Natural Gas
Laundry Basement
Exterior
Garage Basement Garage, Built In, Garage - Side Entry, Garage Door Opener, Inside Access
Garage Spaces 8.0
Waterfront N
Water Access N
Roof Type Shake
Accessibility None
Parking Type Attached Garage, Driveway
Attached Garage 4
Total Parking Spaces 8
Garage Y
Building
Story 2
Sewer Public Sewer
Water Public
Architectural Style Colonial
Level or Stories 2
Additional Building Above Grade, Below Grade
New Construction N
Schools
High Schools Radnor H
School District Radnor Township
Others
Senior Community No
Tax ID 36-04-02020-02
Ownership Fee Simple
SqFt Source Assessor
Acceptable Financing Conventional
Horse Property N
Listing Terms Conventional
Financing Conventional
Special Listing Condition Standard
Read Less Info
Want to know what your home might be worth? Contact us for a FREE valuation!

Our team is ready to help you sell your home for the highest possible price ASAP

Bought with Nancy Houston • Keller Williams Philadelphia

Making real estate simple, fun and easy for you!






