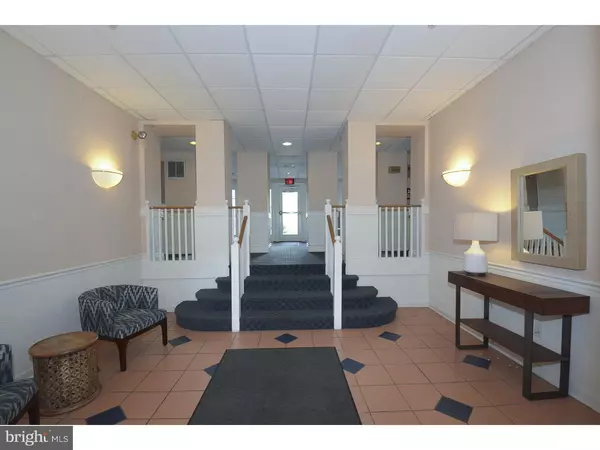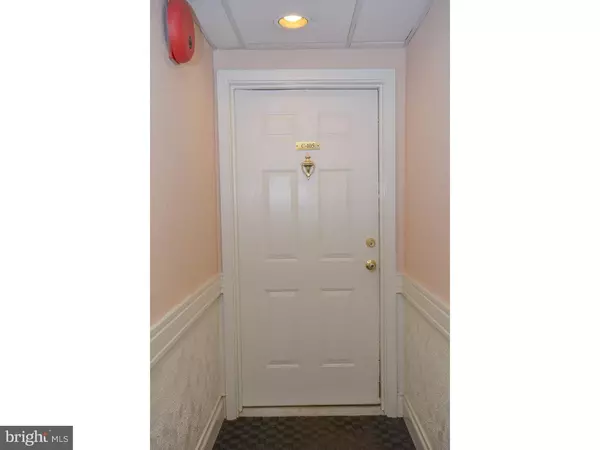$245,000
$249,000
1.6%For more information regarding the value of a property, please contact us for a free consultation.
2 Beds
3 Baths
1,340 SqFt
SOLD DATE : 03/05/2019
Key Details
Sold Price $245,000
Property Type Condo
Sub Type Condo/Co-op
Listing Status Sold
Purchase Type For Sale
Square Footage 1,340 sqft
Price per Sqft $182
Subdivision None Avialable
MLS Listing ID PAMC474006
Sold Date 03/05/19
Style Traditional
Bedrooms 2
Full Baths 2
Half Baths 1
Condo Fees $522/mo
HOA Y/N N
Abv Grd Liv Area 1,340
Originating Board BRIGHT
Year Built 1939
Annual Tax Amount $5,936
Tax Year 2019
Lot Size 1,340 Sqft
Acres 0.03
Property Description
Sunny, upscale unit with a townhouse feel in a secure building and a sophisticated floor plan. Move in ready with an open floor plan and upgrades galore: gleaming hardwood floors on first floor, living room with a fireplace, newer efficient kitchen with granite countertops, replacement windows, generous master bath with over-sized shower, great closet space, newer hall bath and full sized front loading washer/dryer on bedroom level. Ideally located for an easy commute to Philly (or NYC!)-within walking distance to both the Ardmore and Haverford R5 train stations including the Amtrak station in Ardmore. Also within walking distance to Suburban Square with Trader Joes, the Apple Store and the Ardmore Farmers Market, Haverford College's walking trails and numerous restaurants and shops. Enjoy the great lifestyle with a pool in the summer and cozy fireplace for the winter and the amenities of the city within the award winning Lower Merion School District. Pets are permitted, too...Either one dog or one cat!
Location
State PA
County Montgomery
Area Lower Merion Twp (10640)
Zoning RES
Rooms
Other Rooms Living Room, Dining Room, Primary Bedroom, Kitchen, Bedroom 1, Laundry
Interior
Interior Features Primary Bath(s)
Hot Water Natural Gas
Heating Forced Air
Cooling Central A/C
Flooring Wood, Fully Carpeted
Fireplaces Number 1
Fireplace Y
Heat Source Natural Gas
Laundry Lower Floor
Exterior
Amenities Available Swimming Pool
Water Access N
Accessibility None
Garage N
Building
Story 2
Unit Features Garden 1 - 4 Floors
Sewer Public Sewer
Water Public
Architectural Style Traditional
Level or Stories 2
Additional Building Above Grade
New Construction N
Schools
School District Lower Merion
Others
Pets Allowed Y
HOA Fee Include Pool(s),Common Area Maintenance,Ext Bldg Maint,Lawn Maintenance,Snow Removal,Trash,Water,Sewer,Insurance
Senior Community No
Tax ID 40-00-67552-988
Ownership Condominium
Special Listing Condition Standard
Pets Allowed Case by Case Basis
Read Less Info
Want to know what your home might be worth? Contact us for a FREE valuation!

Our team is ready to help you sell your home for the highest possible price ASAP

Bought with Jane Hall • BHHS Fox & Roach-Rosemont
Making real estate simple, fun and easy for you!






