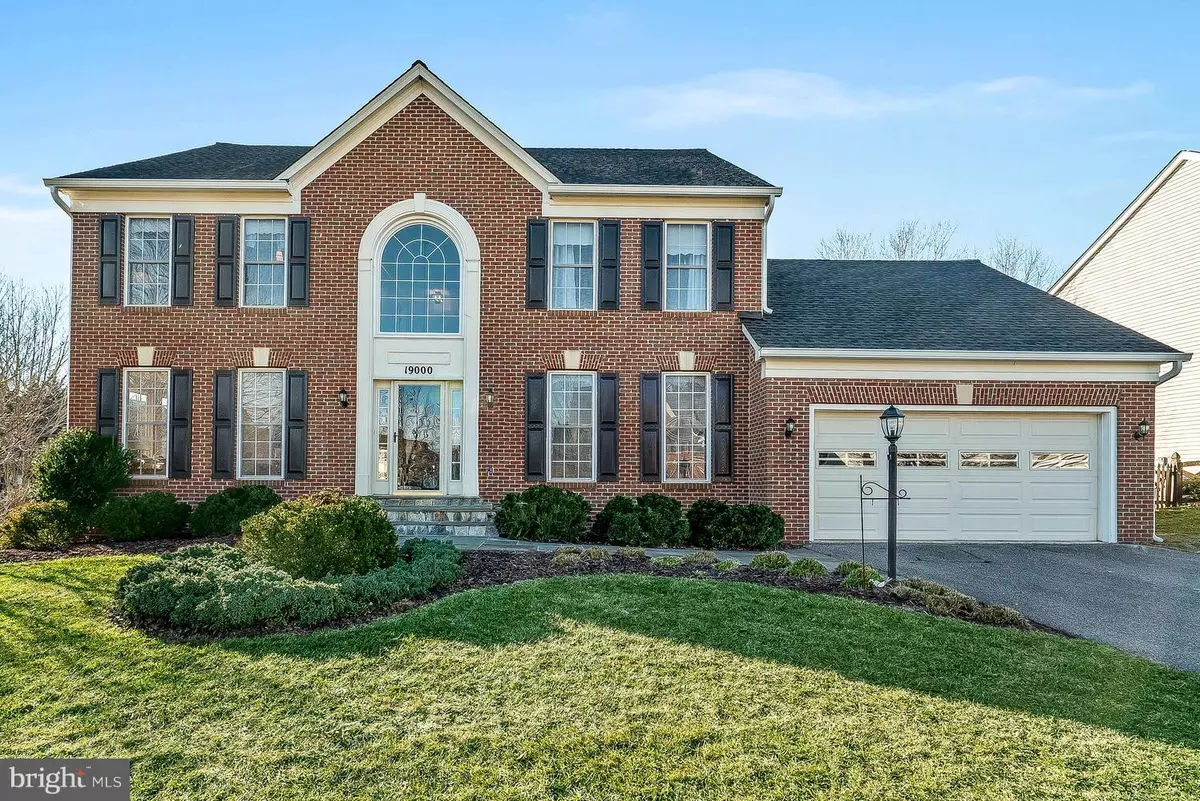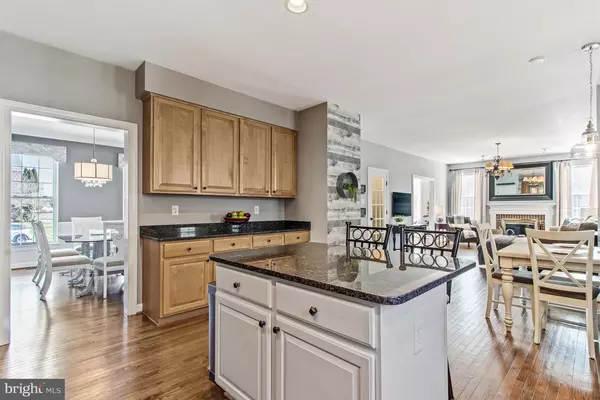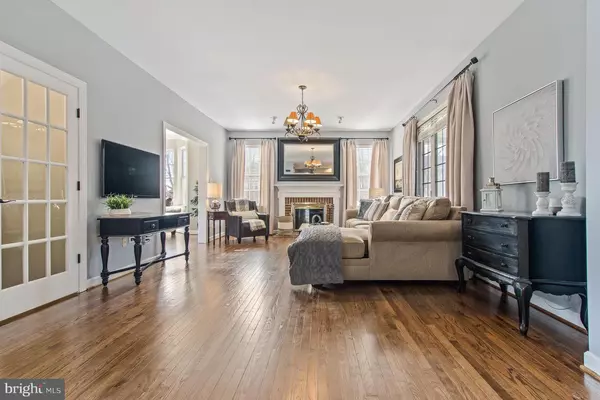$705,000
$679,900
3.7%For more information regarding the value of a property, please contact us for a free consultation.
5 Beds
4 Baths
4,012 SqFt
SOLD DATE : 02/28/2019
Key Details
Sold Price $705,000
Property Type Single Family Home
Sub Type Detached
Listing Status Sold
Purchase Type For Sale
Square Footage 4,012 sqft
Price per Sqft $175
Subdivision Gold Mine Crossing
MLS Listing ID MDMC488742
Sold Date 02/28/19
Style Colonial
Bedrooms 5
Full Baths 3
Half Baths 1
HOA Fees $45/mo
HOA Y/N Y
Abv Grd Liv Area 2,712
Originating Board BRIGHT
Year Built 1998
Annual Tax Amount $6,739
Tax Year 2018
Lot Size 9,018 Sqft
Acres 0.21
Property Description
You will Love this Fantastic Brick Front Colonial in Popular Oak Grove. This light-filled home boasts 5 Bedrooms and an office with 3.5 baths, on 3 fully finished levels. You are greeted by a slate walkway that enters a gorgeous two-story foyer with beautiful refinished hardwood floors and a new palladian window. The well-equipped kitchen features black stainless steel appliances, granite, an island and space for a table. It opens to a large family room with a wood burning brick fireplace. Adjacent you will find a formal living room with a bay window and the formal dining room is perfect for entertaining. Upstairs the master suite is graced with a vaulted ceiling, a walk-in closet and an updated master bath. 3 additional bedrooms and a shared hall bath are located on this level and it has hardwood floors throughout. The walk-up basement has fresh carpet, an office space and one additional bedroom. A generous finished area and full bath for gathering adds to the appeal! You will enjoy the screened in porch that leads to a hardscape patio and fenced in yard. The corner lot is well sized, with garden beds that feature nice shrubbery and trees. Updates and improvements throughout the home include a 2018 architectural shingle roof, 2017 hot water heater, new vanity in the master bath, light fixtures, plumbing fixtures, all door hardware, paint, fresh carpet in the basement and custom stair runner, and newer appliances & granite in the kitchen. The energy efficient HVAC system is only 6 years old. As a bonus, it is assigned to well-rated schools and close in to town too! This Home is an Absolute Winner!! Come see it today!!
Location
State MD
County Montgomery
Zoning RE2
Rooms
Basement Full
Interior
Interior Features Attic, Crown Moldings, Floor Plan - Open, Floor Plan - Traditional, Formal/Separate Dining Room, Kitchen - Eat-In, Kitchen - Island, Kitchen - Table Space, Primary Bath(s), Recessed Lighting, Upgraded Countertops, Walk-in Closet(s), Wood Floors, Carpet, Ceiling Fan(s), Combination Kitchen/Living, Family Room Off Kitchen
Heating Forced Air
Cooling Central A/C
Flooring Hardwood, Ceramic Tile, Carpet
Fireplaces Number 1
Fireplaces Type Brick, Fireplace - Glass Doors, Mantel(s)
Equipment Dishwasher, Water Heater - High-Efficiency, Built-In Microwave, Disposal, Dryer - Front Loading, Energy Efficient Appliances, ENERGY STAR Dishwasher, ENERGY STAR Freezer, ENERGY STAR Refrigerator, ENERGY STAR Clothes Washer, Exhaust Fan, Humidifier, Oven - Self Cleaning, Oven/Range - Gas, Stainless Steel Appliances
Furnishings No
Fireplace Y
Window Features Bay/Bow,Double Pane,Vinyl Clad,Palladian,Screens
Appliance Dishwasher, Water Heater - High-Efficiency, Built-In Microwave, Disposal, Dryer - Front Loading, Energy Efficient Appliances, ENERGY STAR Dishwasher, ENERGY STAR Freezer, ENERGY STAR Refrigerator, ENERGY STAR Clothes Washer, Exhaust Fan, Humidifier, Oven - Self Cleaning, Oven/Range - Gas, Stainless Steel Appliances
Heat Source Natural Gas
Laundry Main Floor
Exterior
Exterior Feature Deck(s), Patio(s), Porch(es), Screened
Garage Garage - Front Entry, Garage Door Opener, Inside Access
Garage Spaces 2.0
Fence Split Rail
Waterfront N
Water Access N
Roof Type Architectural Shingle
Accessibility 32\"+ wide Doors
Porch Deck(s), Patio(s), Porch(es), Screened
Parking Type Driveway, Attached Garage
Attached Garage 2
Total Parking Spaces 2
Garage Y
Building
Lot Description Corner
Story 3+
Foundation Slab
Sewer Public Sewer
Water Public
Architectural Style Colonial
Level or Stories 3+
Additional Building Above Grade, Below Grade
Structure Type 9'+ Ceilings,Dry Wall
New Construction N
Schools
Elementary Schools Greenwood
Middle Schools Rosa M. Parks
High Schools Sherwood
School District Montgomery County Public Schools
Others
Senior Community No
Tax ID 160802978896
Ownership Fee Simple
SqFt Source Estimated
Security Features Security System
Horse Property N
Special Listing Condition Standard
Read Less Info
Want to know what your home might be worth? Contact us for a FREE valuation!

Our team is ready to help you sell your home for the highest possible price ASAP

Bought with Jessica L. Olevsky • Keller Williams Capital Properties

Making real estate simple, fun and easy for you!






