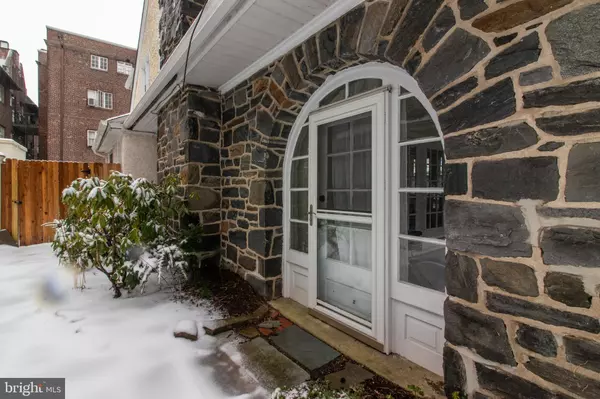$500,000
$488,000
2.5%For more information regarding the value of a property, please contact us for a free consultation.
6 Beds
4 Baths
2,685 SqFt
SOLD DATE : 03/06/2019
Key Details
Sold Price $500,000
Property Type Single Family Home
Sub Type Detached
Listing Status Sold
Purchase Type For Sale
Square Footage 2,685 sqft
Price per Sqft $186
Subdivision None Available
MLS Listing ID PAMC551272
Sold Date 03/06/19
Style Colonial
Bedrooms 6
Full Baths 3
Half Baths 1
HOA Y/N N
Abv Grd Liv Area 2,685
Originating Board BRIGHT
Year Built 1925
Annual Tax Amount $6,684
Tax Year 2019
Lot Size 4,361 Sqft
Acres 0.1
Property Description
*** Welcome to 57 Haverford Station Rd. This renovated beauty is full of charm and space! When you step into the glass enclosed front porch you can sense the history in this classic Main Line colonial home. Located in Haverford and the sought after, award winning Lower Merion School District.This lovely stone home is walking distance to outstanding restaurants, coffee, shops and the R-5 train minutes to center city. The sunporch takes you to the bright and large living room, complete with refinished hardwood floors, elegant crown moldings and brick fireplace the perfect place to hang with family and friends. The gleaming hardwood floors flow into the formal dining room ideal for casual dinners and entertaining guest, adjacent is the large and sunny kitchen complete with white cabinets, granite counters, custom tile backsplash, gas range and butler's pantry..great for the home chef! The home continues from the kitchen, opening into the mudroom, laundry, powder room and access to the newly hardscape patio and yard, space for a bbq and nice flow for casual entertaining! Up the turned staircase you will find the master bedroom and bath and three spacious bedrooms with hardwood floors and ample closets, the remodeled hall bath and stairs to the third floor. The third floor boasts a two additional bedrooms great area for an office, playroom and a hall bath. This home has so much to offer with newly refinished hardwoods, updated electric, new carpets, 50 yr roof (new 2018), freshly painted, brand new patio..all you need to do is unpack and enjoy your new home!
Location
State PA
County Montgomery
Area Lower Merion Twp (10640)
Zoning R7
Rooms
Other Rooms Living Room, Dining Room, Primary Bedroom, Bedroom 2, Bedroom 3, Bedroom 5, Kitchen, Bedroom 1, Laundry, Bedroom 6, Bathroom 1, Bathroom 2, Half Bath, Screened Porch
Basement Full
Interior
Interior Features Butlers Pantry, Built-Ins, Chair Railings, Crown Moldings, Double/Dual Staircase, Kitchen - Eat-In
Heating Radiator
Cooling Window Unit(s)
Fireplaces Number 1
Fireplaces Type Insert
Heat Source Natural Gas
Laundry Main Floor
Exterior
Fence Wood
Water Access N
Accessibility None
Garage N
Building
Story 3+
Sewer Public Sewer
Water Public
Architectural Style Colonial
Level or Stories 3+
Additional Building Above Grade, Below Grade
New Construction N
Schools
School District Lower Merion
Others
Senior Community No
Tax ID 40-00-24224-009
Ownership Fee Simple
SqFt Source Assessor
Special Listing Condition Standard
Read Less Info
Want to know what your home might be worth? Contact us for a FREE valuation!

Our team is ready to help you sell your home for the highest possible price ASAP

Bought with Caitlin Coppock • BHHS Fox & Roach Wayne-Devon
Making real estate simple, fun and easy for you!






