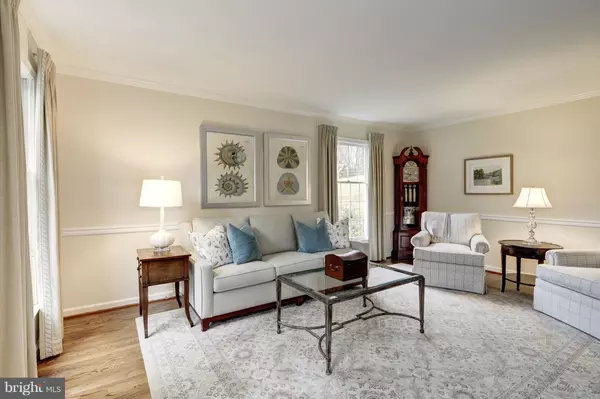$585,000
$600,000
2.5%For more information regarding the value of a property, please contact us for a free consultation.
4 Beds
3 Baths
2,390 SqFt
SOLD DATE : 03/08/2019
Key Details
Sold Price $585,000
Property Type Single Family Home
Sub Type Detached
Listing Status Sold
Purchase Type For Sale
Square Footage 2,390 sqft
Price per Sqft $244
Subdivision Dunloggin
MLS Listing ID MDHW200994
Sold Date 03/08/19
Style Colonial
Bedrooms 4
Full Baths 2
Half Baths 1
HOA Y/N N
Abv Grd Liv Area 2,390
Originating Board BRIGHT
Year Built 1985
Annual Tax Amount $7,032
Tax Year 2019
Lot Size 0.386 Acres
Acres 0.39
Property Description
Open House Sat. 12-2! A GREAT HOME IN DUNLOGGIN! ONE OF THE YOUNGER COLONIALS. A FABULOUS 19' x 15' SUNROOM ADDITION AND KITCHEN BUMP OUT WERE COMPLETED IN 1995! LOTS OF BUILT INS AND RECESSED LIGHTING THROUGHOUT. SOME OF THE FEATURES: SUNROOM - COMPLETELY OPEN TO FAMILY ROOM, WITH CATHEDRAL CEILING, SKYLIGHTS, RECESSED LIGHTS AND FRENCH DOORS OPENING TO DECK; KITCHEN RENOVATED IN 2005 WITH SILESTONE COUNTERS AND AN ISLAND; A BUTLERS PANTRY; MUD ROOM WITH CUSTOM CABINETS AND SINK; WOOD FLOORS IN KITCHEN, LIVING ROOM, DINING ROOM, POWDER ROOM AND HALL; FAMILY ROOM BRICK FIREPLACE WITH HEARTH AND BUILT INS ON BOTH SIDES; LOWER LEVEL REC ROOM BAR AREA WITH FRIG AND WINE FRIG; REC ROOM ALSO FEATURES CUSTOM BUILT INS & RECESSED LIGHTS; LOWER LEVEL DEN WITH CUSTOM BUILT IN CABINETS AND SHELVING; CEDAR CLOSET OFF THE DEN. THE HANDSOME EXTERIOR HAS BEEN PROFESSIONALLY LANDSCAPED WITH STACKED STONE GARDEN EDGING AND WALLS PLUS LIGHTING AT THE DECK AND FOR SEVERAL TREES. IN ADDITION TO THAT YOU'LL FIND A BRICK WALKWAY AND CUSTOM BRICK FRONT PORCH! TOPPING OFF THIS LIST OF FEATURES IS THE LOCATION - CLOSE TO THE CUL DE SAC, AND FACING A TREE LINE!
Location
State MD
County Howard
Zoning R20
Rooms
Other Rooms Living Room, Dining Room, Primary Bedroom, Bedroom 2, Bedroom 3, Bedroom 4, Kitchen, Family Room, Den, Sun/Florida Room, Mud Room, Storage Room, Bathroom 2, Primary Bathroom, Half Bath
Basement Improved, Sump Pump, Full
Interior
Interior Features Breakfast Area, Built-Ins, Butlers Pantry, Carpet, Cedar Closet(s), Ceiling Fan(s), Crown Moldings, Family Room Off Kitchen, Formal/Separate Dining Room, Kitchen - Eat-In, Kitchen - Island, Primary Bath(s), Recessed Lighting, Upgraded Countertops, Walk-in Closet(s), Wet/Dry Bar, Window Treatments, Wood Floors, Attic, Chair Railings, Kitchen - Table Space, Pantry, Skylight(s), Wine Storage
Hot Water Electric
Heating Heat Pump(s)
Cooling Central A/C, Ceiling Fan(s)
Flooring Carpet, Hardwood
Fireplaces Number 1
Fireplaces Type Brick, Equipment, Wood, Mantel(s)
Equipment Built-In Microwave, Dishwasher, Disposal, Dryer, Exhaust Fan, Icemaker, Oven - Self Cleaning, Oven/Range - Electric, Refrigerator, Stove, Washer, Water Heater, Dryer - Electric, Extra Refrigerator/Freezer, Surface Unit
Fireplace Y
Window Features Skylights
Appliance Built-In Microwave, Dishwasher, Disposal, Dryer, Exhaust Fan, Icemaker, Oven - Self Cleaning, Oven/Range - Electric, Refrigerator, Stove, Washer, Water Heater, Dryer - Electric, Extra Refrigerator/Freezer, Surface Unit
Heat Source Electric
Laundry Main Floor
Exterior
Exterior Feature Deck(s)
Parking Features Additional Storage Area, Garage - Front Entry, Garage Door Opener
Garage Spaces 2.0
Utilities Available Natural Gas Available
Water Access N
View Trees/Woods
Roof Type Shingle
Accessibility None
Porch Deck(s)
Attached Garage 2
Total Parking Spaces 2
Garage Y
Building
Story 3+
Sewer Public Sewer
Water Public
Architectural Style Colonial
Level or Stories 3+
Additional Building Above Grade, Below Grade
New Construction N
Schools
Elementary Schools Northfield
Middle Schools Dunloggin
High Schools Centennial
School District Howard County Public School System
Others
Senior Community No
Tax ID 1402291096
Ownership Fee Simple
SqFt Source Assessor
Security Features Security System
Special Listing Condition Standard
Read Less Info
Want to know what your home might be worth? Contact us for a FREE valuation!

Our team is ready to help you sell your home for the highest possible price ASAP

Bought with Timothy Maller • Redfin Corp
Making real estate simple, fun and easy for you!






