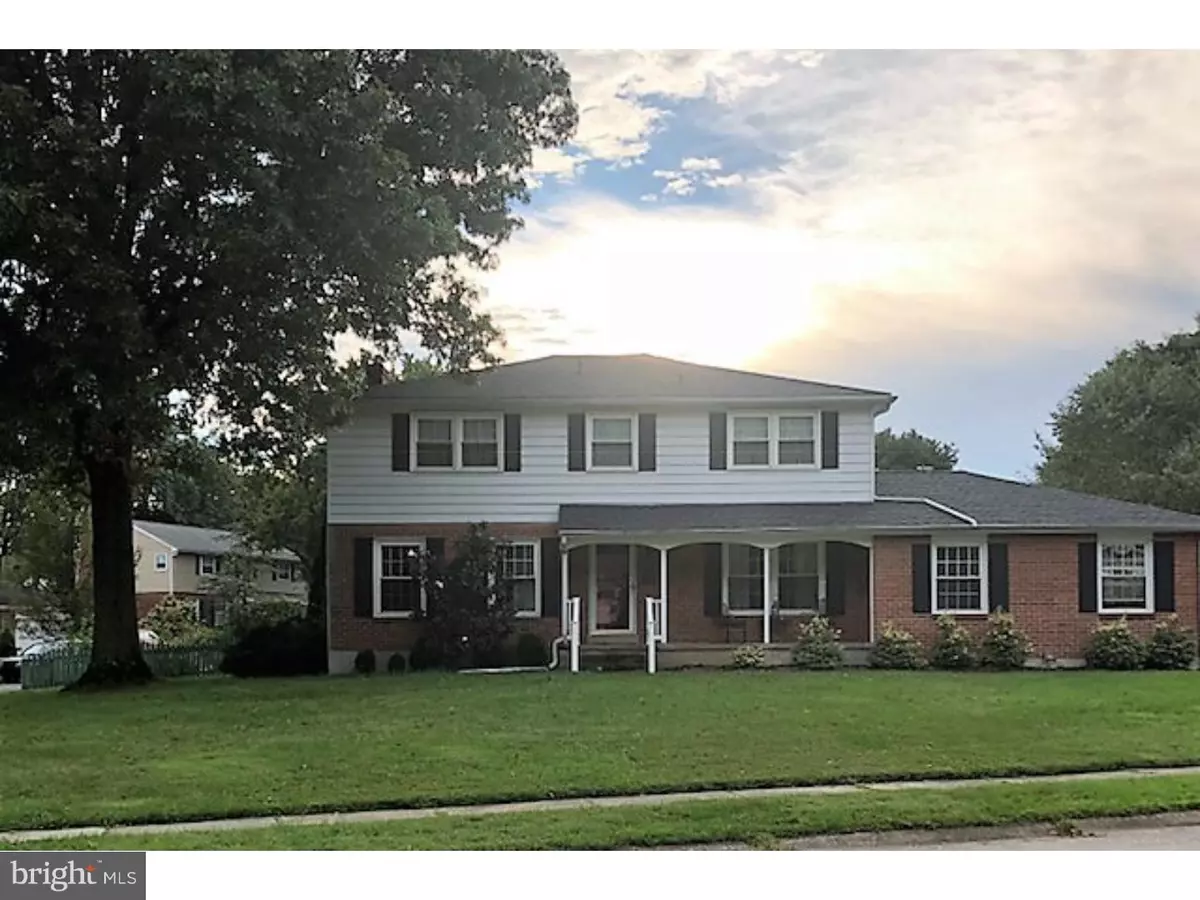$385,000
$392,000
1.8%For more information regarding the value of a property, please contact us for a free consultation.
4 Beds
2 Baths
2,425 SqFt
SOLD DATE : 02/27/2019
Key Details
Sold Price $385,000
Property Type Single Family Home
Sub Type Detached
Listing Status Sold
Purchase Type For Sale
Square Footage 2,425 sqft
Price per Sqft $158
Subdivision Cardiff
MLS Listing ID 1007206052
Sold Date 02/27/19
Style Colonial
Bedrooms 4
Full Baths 2
HOA Y/N N
Abv Grd Liv Area 2,425
Originating Board TREND
Year Built 1965
Annual Tax Amount $3,159
Tax Year 2017
Lot Size 0.290 Acres
Acres 0.29
Lot Dimensions 122X113
Property Description
Located in the quiet and highly sought-after community of Cardiff, this fabulously maintained 2-Story Center Hall Colonial is now available. Come and see this wonderfully updated home - it is move-in ready! As you step into this well-appointed home you will notice the gorgeous hardwood floors that continue throughout the main floor coupled with the spaciousness of the formal living room and dining room as well as a large familyroom featuring a brick hearth wood-burning fireplace. The kitchen features a large dining area, Top Brand SS appliances, ample cabinetry and more! There is also a remodeled powder room on the first floor. Upstairs you'll find a very large master bedroom suite with updated bath & ample closet space. The additional 3 bedrooms are also on the second floor, all freshly painted neutral in color and share the hall bath. Off the kitchen is the 2-car garage and door to the beautifully landscaped back yard oasis and patio. Other features include custom window treatments throughout this lovely home. The unfinished basement on the lower level is where you'll find storage shelves, workbench, laundry area & plenty of storage space. Recent updates include a newer furnace and A/C, 30-year roof warranty on new roof, most rooms freshly painted. Now all you need to do is move-in and enjoy! Welcome Home!
Location
State DE
County New Castle
Area Brandywine (30901)
Zoning NC10
Rooms
Other Rooms Living Room, Dining Room, Primary Bedroom, Bedroom 2, Bedroom 3, Kitchen, Family Room, Bedroom 1, Laundry, Attic
Basement Full, Unfinished
Interior
Interior Features Primary Bath(s), Attic/House Fan, Kitchen - Eat-In
Hot Water Natural Gas
Heating Forced Air
Cooling Central A/C
Flooring Wood
Fireplaces Number 1
Fireplaces Type Brick
Equipment Oven - Self Cleaning, Dishwasher, Energy Efficient Appliances
Fireplace Y
Appliance Oven - Self Cleaning, Dishwasher, Energy Efficient Appliances
Heat Source Natural Gas
Laundry Basement
Exterior
Exterior Feature Porch(es)
Parking Features Oversized
Garage Spaces 5.0
Fence Other
Utilities Available Cable TV
Water Access N
Roof Type Shingle
Accessibility None
Porch Porch(es)
Attached Garage 2
Total Parking Spaces 5
Garage Y
Building
Lot Description Corner, Level
Story 2
Foundation Concrete Perimeter
Sewer Public Sewer
Water Public
Architectural Style Colonial
Level or Stories 2
Additional Building Above Grade
Structure Type 9'+ Ceilings
New Construction N
Schools
School District Brandywine
Others
Senior Community No
Tax ID 06-042.00-019
Ownership Fee Simple
SqFt Source Estimated
Special Listing Condition Standard
Read Less Info
Want to know what your home might be worth? Contact us for a FREE valuation!

Our team is ready to help you sell your home for the highest possible price ASAP

Bought with Donna M Baldino • Keller Williams Real Estate - Media

Making real estate simple, fun and easy for you!

