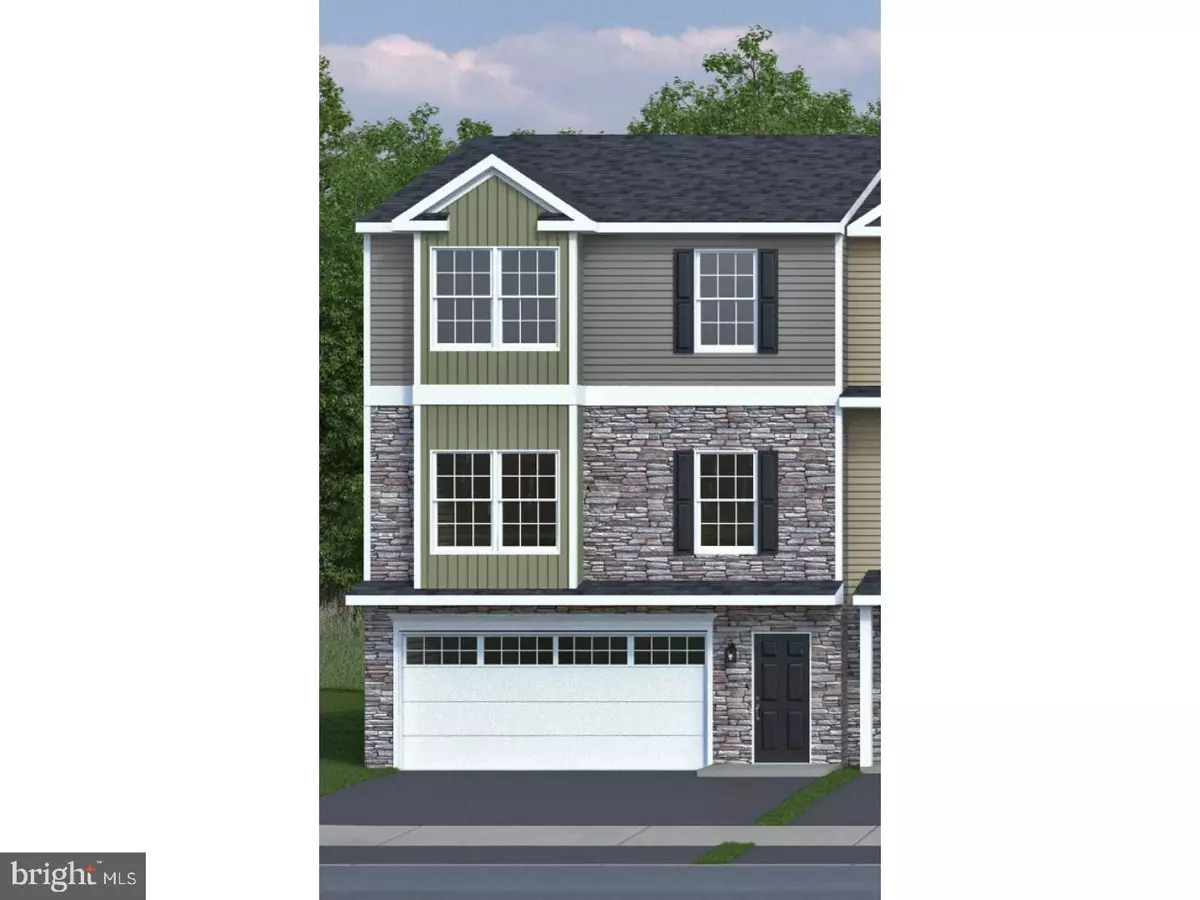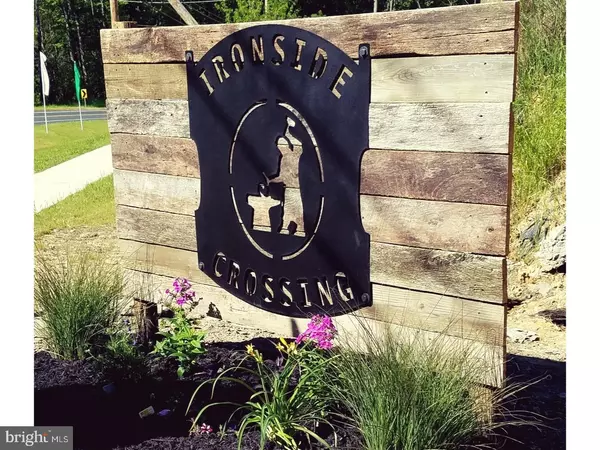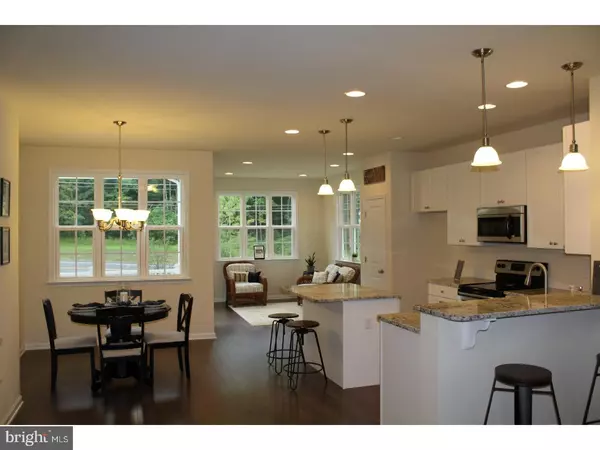$338,500
$334,845
1.1%For more information regarding the value of a property, please contact us for a free consultation.
3 Beds
3 Baths
2,400 SqFt
SOLD DATE : 02/28/2019
Key Details
Sold Price $338,500
Property Type Townhouse
Sub Type Interior Row/Townhouse
Listing Status Sold
Purchase Type For Sale
Square Footage 2,400 sqft
Price per Sqft $141
Subdivision Ironside Crossing
MLS Listing ID 1001744188
Sold Date 02/28/19
Style Colonial
Bedrooms 3
Full Baths 2
Half Baths 1
HOA Fees $29/ann
HOA Y/N Y
Abv Grd Liv Area 2,400
Originating Board TREND
Year Built 2018
Annual Tax Amount $151
Tax Year 2018
Lot Size 3,485 Sqft
Acres 0.08
Lot Dimensions .18
Property Description
Quick delivery town home, available in 45 days! 10,000 price reduction! This won't last, Builder is giving an additional price reduction for a fall Incentive. This home has many incentives! End unit town home, located on a premium lot, backing up to treed open space. Empire has recently started this group of 5 town homes and 2 are already under contract. 126 Peel lane will include 3 bedrooms and 3 full and 1 half baths, the Morning room and extended Rec room that will be finished and include a full bathroom. The main level will include an open kitchen with Island and bar for added seating along with a great room with cozy gas fireplace. Includes all standard builder features as well as additional windows, upgraded kitchen cabinets, stainless steel appliances and granite counter tops. Also featured is a central oak staircase and hardwood throughout the main level. Hurry into Ironside Crossing and let us show you around. Empire has already begun these units, so come pick your options and your home can be delivered in September. Price reflects an additional 7,500 builder incentive! Look at a finished end unit town home on empirebuilds dot com. Ironside Crossing is open Friday through Monday at 123 Peel lane, our Twin Home Model.
Location
State DE
County New Castle
Area Newark/Glasgow (30905)
Zoning S
Rooms
Other Rooms Living Room, Dining Room, Primary Bedroom, Bedroom 2, Kitchen, Family Room, Bedroom 1, Laundry
Interior
Interior Features Kitchen - Island, Butlers Pantry, Ceiling Fan(s), Kitchen - Eat-In
Hot Water Natural Gas, Electric
Heating Forced Air
Cooling Central A/C
Flooring Wood, Fully Carpeted, Tile/Brick
Fireplaces Number 1
Fireplaces Type Brick, Gas/Propane
Fireplace Y
Heat Source Natural Gas
Laundry Upper Floor
Exterior
Exterior Feature Deck(s)
Garage Spaces 3.0
Water Access N
Roof Type Shingle
Accessibility None
Porch Deck(s)
Total Parking Spaces 3
Garage N
Building
Lot Description Cul-de-sac, Level
Story 3+
Sewer Public Sewer
Water Public
Architectural Style Colonial
Level or Stories 3+
Additional Building Above Grade
Structure Type 9'+ Ceilings
New Construction Y
Schools
School District Christina
Others
Senior Community No
Tax ID 11-013.10-016
Ownership Fee Simple
SqFt Source Estimated
Special Listing Condition Standard
Read Less Info
Want to know what your home might be worth? Contact us for a FREE valuation!

Our team is ready to help you sell your home for the highest possible price ASAP

Bought with Ping Xu • RE/MAX Edge

Making real estate simple, fun and easy for you!






