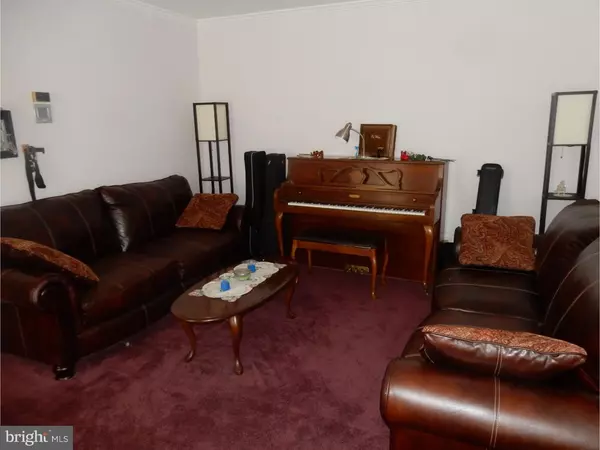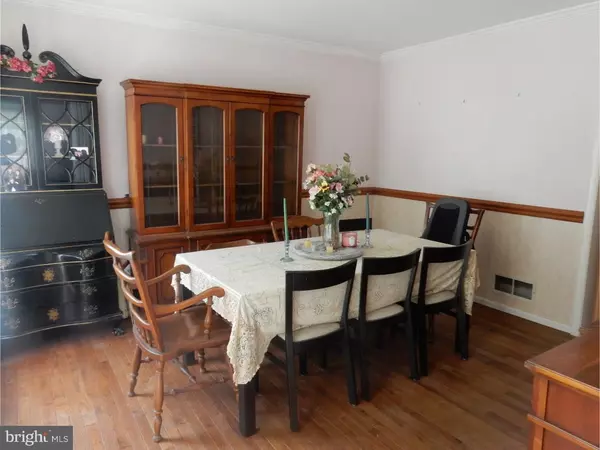$420,000
$429,900
2.3%For more information regarding the value of a property, please contact us for a free consultation.
5 Beds
4 Baths
2,872 SqFt
SOLD DATE : 03/01/2019
Key Details
Sold Price $420,000
Property Type Single Family Home
Sub Type Detached
Listing Status Sold
Purchase Type For Sale
Square Footage 2,872 sqft
Price per Sqft $146
Subdivision Fairview Ests
MLS Listing ID 1009922022
Sold Date 03/01/19
Style Colonial
Bedrooms 5
Full Baths 3
Half Baths 1
HOA Y/N N
Abv Grd Liv Area 2,872
Originating Board TREND
Year Built 1989
Annual Tax Amount $8,996
Tax Year 2018
Lot Size 0.271 Acres
Acres 0.27
Lot Dimensions 90X131
Property Description
If You are in Need of a Spacious Home with a Great IN LAW Suite then your SEARCH IS OVER! This 4 BR, 2.5 BA Colonial Rests on a Peaceful Cul de Sac & Includes a Wonderful 1 BR, 1 BA In Law Suite with Brand New HVAC System & Private Entrance! As Soon as You Walk through the Door of the Main House You are Greeted by a H/W Foyer Flanked by a Formal DR w/ Crown & Chair Rail Moldings on one Side & Formal LR w/Crown Molding on the Other. A Few Steps Lead the Way to the Eat In Kitchen where you will Find a Brand New SS D/W and B/I Microwave. There is also a Smooth Top Range & SS Sink with Sunny Bay Window Above Offering an Unobstructed View of the Fenced Back Yard & Refreshing IG Pool. A FR is also Present Offering a Wood Burning F/P as it's Focal Point and Sliders Opening to a Nice Deck. A Big Laundry Room w/Utility Sink & an Updated Powder Room Round Out the Main Living Level. Upstairs are 4 Nicely Sized BR's All with Generous Closets. The Main BR Suite Boasts Soaring Vaulted Ceilings, a WIC & Full Private Bath w/Soaking Tub, Separate Stall Shower & Skylight. A Full Hall Bath Completes Level Two. Much of the Main House has been Freshly Painted & Several Rooms have Brand New Wall to Wall Carpet. You'll also find an Attached 2 Car Garage and Full Unfinished Basement to Meet Your Storage Needs. As an Added Bonus, the "In Law Suite" provides Privacy and One Level Living for a Grandparent, In Law etc. Take a Look and see All that this Home has to Offer!
Location
State PA
County Bucks
Area Middletown Twp (10122)
Zoning R2
Rooms
Other Rooms Living Room, Dining Room, Primary Bedroom, Bedroom 2, Bedroom 3, Kitchen, Family Room, Bedroom 1, Laundry, Other
Basement Full, Unfinished
Main Level Bedrooms 1
Interior
Interior Features Primary Bath(s), Skylight(s), Ceiling Fan(s), Stall Shower, Kitchen - Eat-In
Hot Water Electric
Heating Heat Pump - Electric BackUp, Forced Air
Cooling Central A/C
Flooring Wood, Fully Carpeted, Vinyl, Tile/Brick
Fireplaces Number 1
Fireplaces Type Marble
Equipment Built-In Range, Oven - Self Cleaning, Dishwasher, Disposal, Built-In Microwave
Fireplace Y
Window Features Bay/Bow
Appliance Built-In Range, Oven - Self Cleaning, Dishwasher, Disposal, Built-In Microwave
Heat Source Electric
Laundry Main Floor
Exterior
Exterior Feature Deck(s)
Garage Inside Access
Garage Spaces 2.0
Fence Other
Pool In Ground
Utilities Available Cable TV
Waterfront N
Water Access N
Roof Type Pitched,Shingle
Accessibility None
Porch Deck(s)
Parking Type Driveway, Attached Garage, Other
Attached Garage 2
Total Parking Spaces 2
Garage Y
Building
Lot Description Level
Story 2
Sewer Public Sewer
Water Public
Architectural Style Colonial
Level or Stories 2
Additional Building Above Grade
Structure Type Cathedral Ceilings
New Construction N
Schools
School District Neshaminy
Others
Senior Community No
Tax ID 22-023-008-008
Ownership Fee Simple
SqFt Source Assessor
Acceptable Financing Conventional, VA, FHA 203(b)
Listing Terms Conventional, VA, FHA 203(b)
Financing Conventional,VA,FHA 203(b)
Special Listing Condition Standard
Read Less Info
Want to know what your home might be worth? Contact us for a FREE valuation!

Our team is ready to help you sell your home for the highest possible price ASAP

Bought with Monish R Patel • Equity MidAtlantic Real Estate

Making real estate simple, fun and easy for you!






