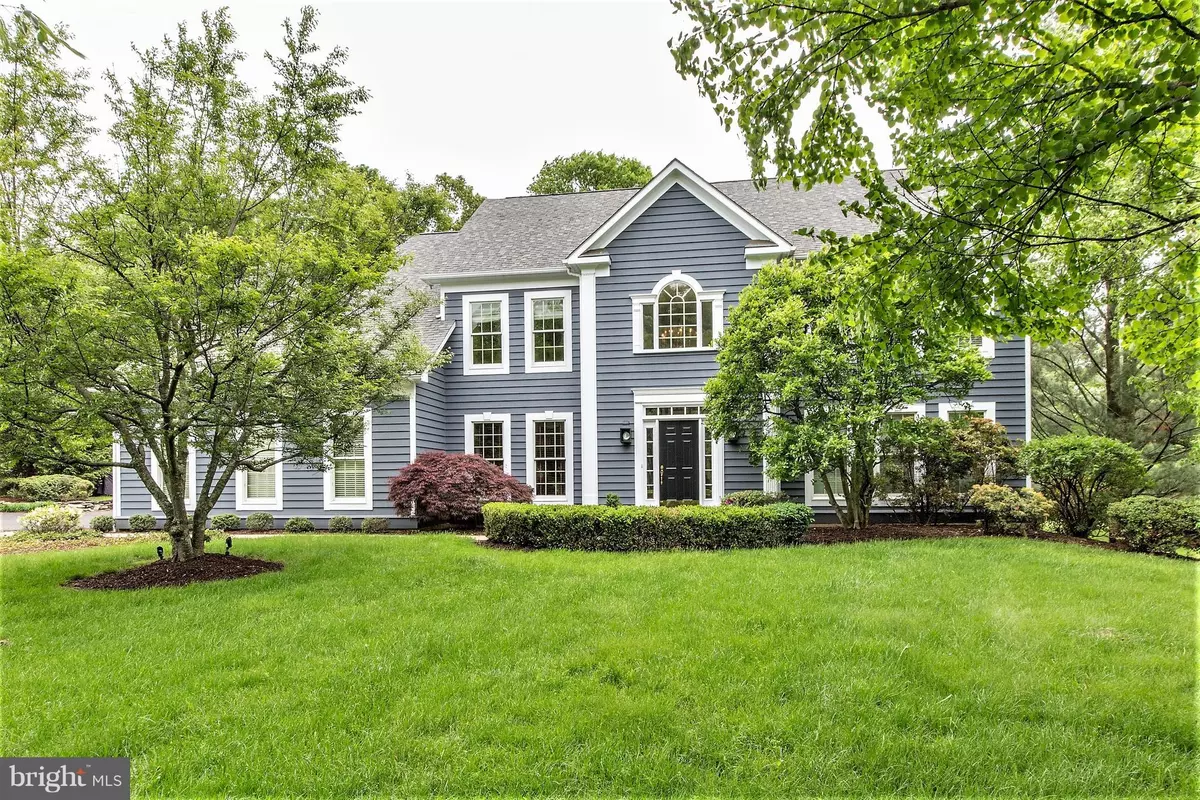$750,000
$765,000
2.0%For more information regarding the value of a property, please contact us for a free consultation.
4 Beds
4 Baths
1.98 Acres Lot
SOLD DATE : 03/15/2019
Key Details
Sold Price $750,000
Property Type Single Family Home
Sub Type Detached
Listing Status Sold
Purchase Type For Sale
Subdivision None Available
MLS Listing ID PABU308730
Sold Date 03/15/19
Style Traditional
Bedrooms 4
Full Baths 3
Half Baths 1
HOA Y/N N
Originating Board BRIGHT
Year Built 1992
Annual Tax Amount $11,572
Tax Year 2018
Lot Size 1.980 Acres
Acres 1.98
Property Description
This wonderful custom built home with loads of natural light throughout, space for everyone and beautifully situated in Buckingham Township, Central Bucks School District, has the perfect balance of privacy in a neighborhood! Set back off the street, this enticing home has it all. The hardwood floors run throughout the first and second floor. The two story grand foyer welcomes you into the living room with glass transom and views of the beautiful front yard. Double glass french doors and additional glass transom welcome you into the inviting large dining room where you'll linger long after the meal is over taking in the spectacular back yard views through the large picture window. The adjacent very bright gourmet kitchen features granite counters, 42" cabinets, pantry, double oven, cook top, dishwasher and included refrigerator, all stainless steel and barely used! With an abundance of cabinets and storage, overflow is no problem! The adjoining breakfast room shares the dining room views of the yard and visible to the trex deck. A two story family room features built in book cases, wood burning fireplace accented in tumbled marble, and entry via french doors into the fabulous, not to be duplicated, spa solarium with radiant heated floors, heated hot tub-resistance pool with waterfall feature, jets and plenty of seating, and a safety cover only an adult can lift. The fabulous intricate wood vaulted ceiling with skylight cupola, windows all around with yard views and seating areas are all a beautiful warm accent to this year round room. A warm den/office space completes the first floor. Upstairs via front or back staircase, you'll find 4 large bedrooms all with amazing yard views, 2 full baths with the master having the ultimate in privacy, upstairs laundry and views of below. The finished walk-out basement is a playground year round with pool table, wet bar with kegorator and refrigerator, exercise area, full steam bath and plenty of room to spare. The 3 car garage, blue stone patio, potting shed or playhouse complete this tremendous property - a home for today! Located 2 miles from Peddler's Village, less than 1 mile to the Middle School/High School, open space, local farm markets, Doylestown, New Hope and much more all anxiously waiting for it's next owner!
Location
State PA
County Bucks
Area Buckingham Twp (10106)
Zoning R1
Rooms
Other Rooms Living Room, Dining Room, Bedroom 2, Bedroom 3, Bedroom 4, Kitchen, Family Room, Den, Basement, Breakfast Room, Bedroom 1, Solarium, Bathroom 1, Bathroom 2
Basement Full
Interior
Interior Features Bar, Breakfast Area, Built-Ins, Cedar Closet(s), Ceiling Fan(s), Double/Dual Staircase, Family Room Off Kitchen, Floor Plan - Open, Formal/Separate Dining Room, Kitchen - Gourmet, Primary Bath(s), Pantry, Recessed Lighting, Stall Shower, Water Treat System, Wet/Dry Bar, WhirlPool/HotTub, Window Treatments, Wood Floors
Hot Water Tankless
Heating Baseboard - Hot Water
Cooling Central A/C
Flooring Ceramic Tile, Hardwood, Heated
Fireplaces Number 1
Fireplaces Type Wood
Equipment Built-In Microwave, Built-In Range, Cooktop, Dishwasher, Dryer, Energy Efficient Appliances, Oven - Double, Oven - Self Cleaning, Refrigerator, Stainless Steel Appliances, Washer, Water Conditioner - Owned
Furnishings No
Fireplace Y
Window Features Casement,Double Pane,Energy Efficient,Palladian
Appliance Built-In Microwave, Built-In Range, Cooktop, Dishwasher, Dryer, Energy Efficient Appliances, Oven - Double, Oven - Self Cleaning, Refrigerator, Stainless Steel Appliances, Washer, Water Conditioner - Owned
Heat Source Oil
Laundry Upper Floor
Exterior
Parking Features Built In, Additional Storage Area, Garage - Side Entry, Garage Door Opener, Inside Access, Oversized
Garage Spaces 3.0
Utilities Available Cable TV
Water Access N
View Trees/Woods
Accessibility None
Attached Garage 3
Total Parking Spaces 3
Garage Y
Building
Story 2
Sewer On Site Septic
Water Well
Architectural Style Traditional
Level or Stories 2
Additional Building Above Grade, Below Grade
New Construction N
Schools
School District Central Bucks
Others
Senior Community No
Tax ID 06-010-273
Ownership Fee Simple
SqFt Source Assessor
Security Features Security System
Special Listing Condition Standard
Read Less Info
Want to know what your home might be worth? Contact us for a FREE valuation!

Our team is ready to help you sell your home for the highest possible price ASAP

Bought with Alexandra Licata • BHHS Fox & Roach-Doylestown
Making real estate simple, fun and easy for you!






