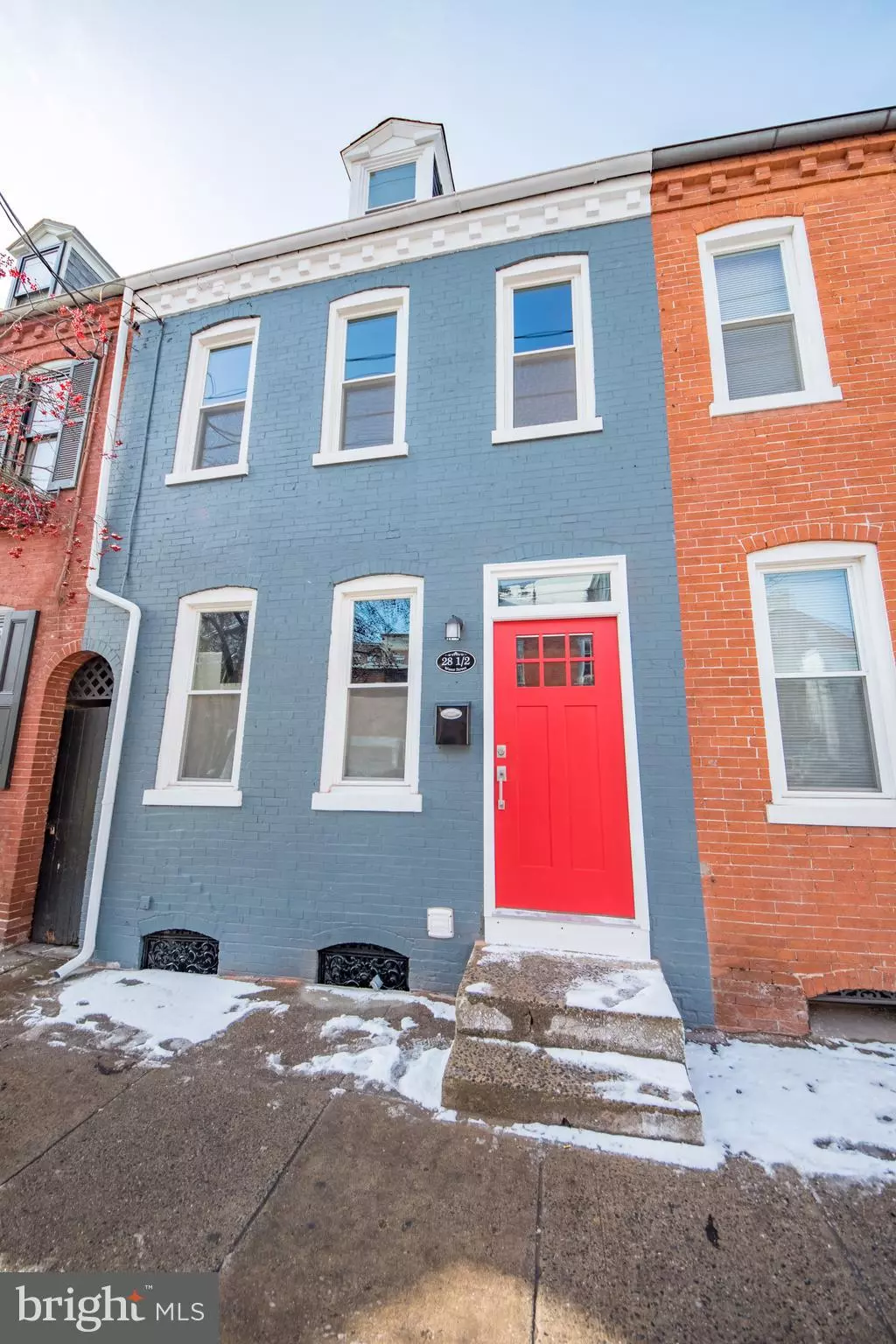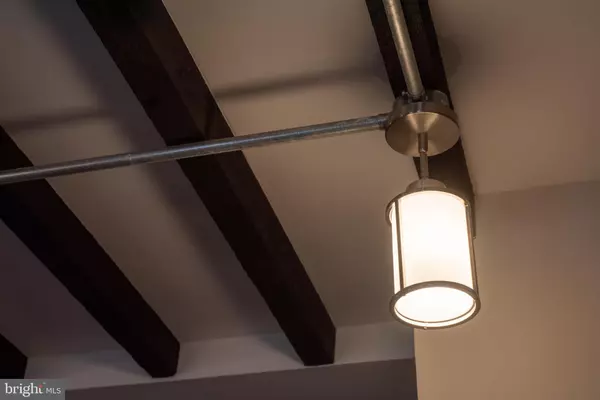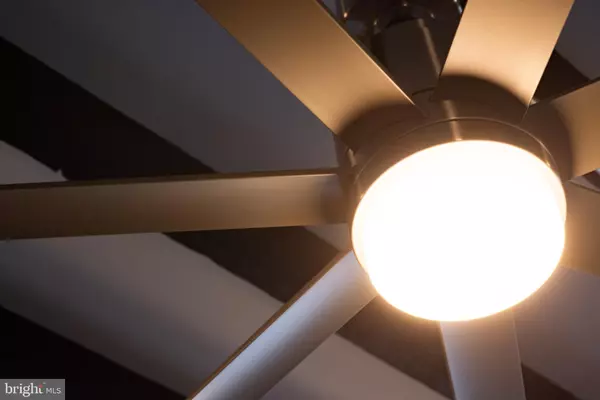$180,000
$189,900
5.2%For more information regarding the value of a property, please contact us for a free consultation.
3 Beds
2 Baths
1,400 SqFt
SOLD DATE : 03/08/2019
Key Details
Sold Price $180,000
Property Type Townhouse
Sub Type Interior Row/Townhouse
Listing Status Sold
Purchase Type For Sale
Square Footage 1,400 sqft
Price per Sqft $128
Subdivision None Available
MLS Listing ID PALA115674
Sold Date 03/08/19
Style Contemporary,Loft,Transitional
Bedrooms 3
Full Baths 1
Half Baths 1
HOA Y/N N
Abv Grd Liv Area 1,400
Originating Board BRIGHT
Year Built 1880
Annual Tax Amount $1,739
Tax Year 2019
Lot Size 436 Sqft
Acres 0.01
Property Description
STRIKING RENOVATION!!! Enter URBAN, rustic, and industrial cool spaces with EXPOSED brick walls, original wood beams. Industrial style exposed metal HVAC lines. Sleek and GLEAMING crisp white, all wood kitchen with soft close doors. Beautiful mother nature "GRANITE", open wood & Iron shelves. Foodie/ Chef Lovers, gleaming Pro- style gas range, SPECTACULAR, retreatful, Awe-inspiring SPA like bath. Relaxing modern interpretation of "old school" style CLAW TUB with Telephone style, handheld shower. CUSTOM DESIGNED, intricate tile work ULTRA LUXE shower system with a PLETHORA of jet style settings. Pulsations guaranteed to RELAX or INVIGORATE to start your day!!! QUALITY craftsmanship, owner personally oversaw EVERY IMMACULATE detail with many system updates: electric, plumbing, windows, baths, etc. This AMAZING RENOVATION is a RARE offering with ALL NEW windows, economical highly efficient gas heat, central air. CONVENIENT location, close proximity to all of Lancaster City's finest attractions, galleries, cafes and more!!! Parking Garage is located at 43 SOUTH PRINCE STREET LANCASTER, PA 17603 , $70/MONTH; 2-3 MIN WALK!! https://www.lancasterparkingauthority.com/where-to-park/garages-and-lots/
Location
State PA
County Lancaster
Area Lancaster City (10533)
Zoning RESIDENTIAL
Rooms
Other Rooms Living Room, Bedroom 2, Bedroom 3, Kitchen, Basement, Bedroom 1, Full Bath, Half Bath
Basement Full, Connecting Stairway, Unfinished
Interior
Interior Features Built-Ins, Ceiling Fan(s), Combination Dining/Living, Dining Area, Exposed Beams, Stall Shower, Wood Floors
Hot Water Electric
Heating Forced Air
Cooling Central A/C
Flooring Ceramic Tile, Concrete, Hardwood
Equipment Dishwasher, Oven/Range - Gas, Refrigerator, Microwave, Stainless Steel Appliances, Washer/Dryer Hookups Only
Fireplace N
Appliance Dishwasher, Oven/Range - Gas, Refrigerator, Microwave, Stainless Steel Appliances, Washer/Dryer Hookups Only
Heat Source Natural Gas
Laundry Has Laundry, Hookup, Upper Floor
Exterior
Exterior Feature Patio(s)
Fence Rear
Water Access N
View City, Street
Roof Type Shingle
Accessibility None
Porch Patio(s)
Garage N
Building
Lot Description Level
Story 2.5
Sewer Public Sewer
Water Public
Architectural Style Contemporary, Loft, Transitional
Level or Stories 2.5
Additional Building Above Grade, Below Grade
Structure Type Brick,Dry Wall,Beamed Ceilings
New Construction N
Schools
School District School District Of Lancaster
Others
Senior Community No
Tax ID 334-12242-0-0000
Ownership Fee Simple
SqFt Source Estimated
Security Features Main Entrance Lock
Horse Property N
Special Listing Condition Standard
Read Less Info
Want to know what your home might be worth? Contact us for a FREE valuation!

Our team is ready to help you sell your home for the highest possible price ASAP

Bought with Alan H Cherkin • Alan H. Cherkin Real Estate
Making real estate simple, fun and easy for you!






