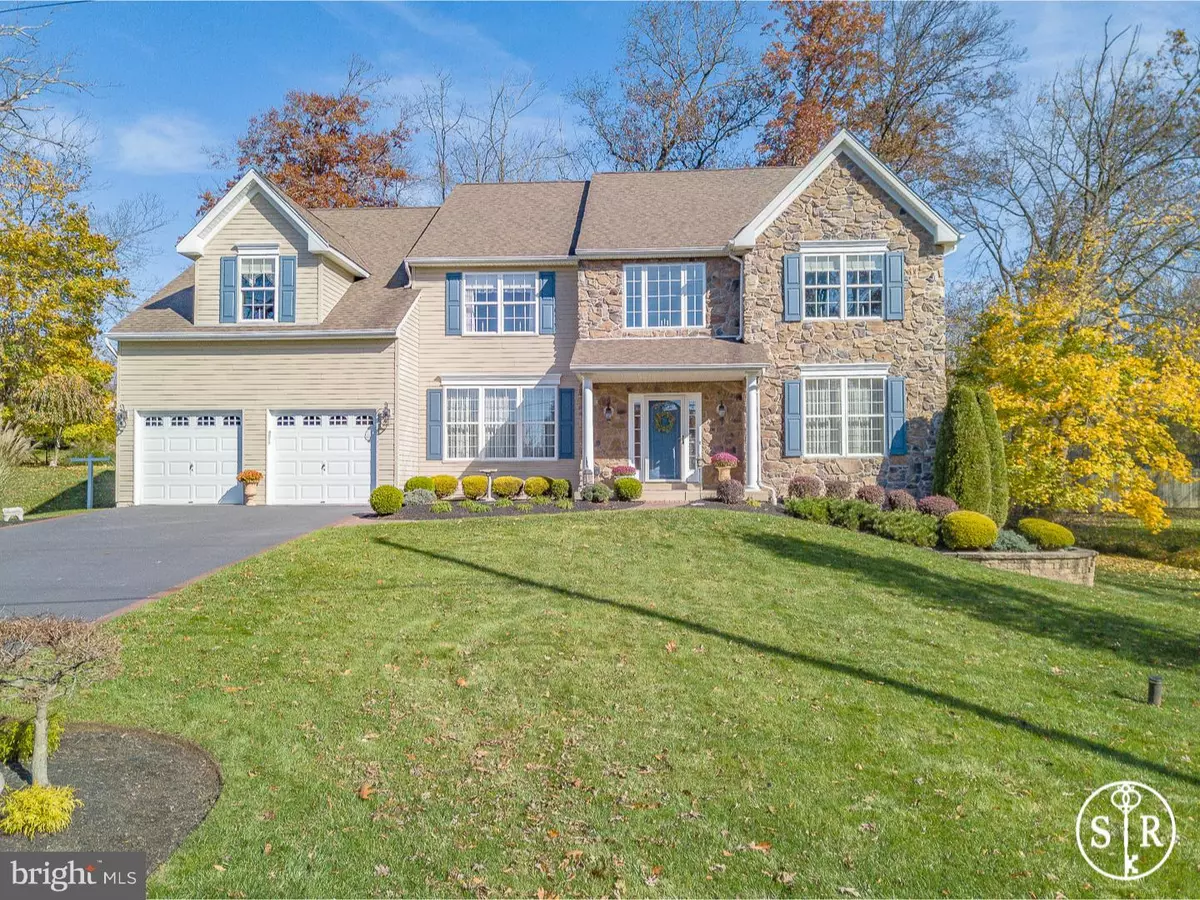$535,000
$539,900
0.9%For more information regarding the value of a property, please contact us for a free consultation.
4 Beds
3 Baths
3,820 SqFt
SOLD DATE : 03/15/2019
Key Details
Sold Price $535,000
Property Type Single Family Home
Sub Type Detached
Listing Status Sold
Purchase Type For Sale
Square Footage 3,820 sqft
Price per Sqft $140
Subdivision Redstone Woods
MLS Listing ID PABU101580
Sold Date 03/15/19
Style Colonial
Bedrooms 4
Full Baths 2
Half Baths 1
HOA Y/N N
Abv Grd Liv Area 3,820
Originating Board TREND
Year Built 2005
Annual Tax Amount $9,274
Tax Year 2018
Lot Size 0.551 Acres
Acres 0.55
Lot Dimensions 175X137
Property Description
Welcome to 484 Oak Avenue in desirable Warrington Township! Great curb appeal greets you with the attractive stone and vinyl exterior highlighted by professional landscaping and a stamped asphalt driveway! This gorgeous home offers 3,820 square feet of pristine living space (plus +1,500 additional s.f. in Finished Basement!) and is located on a very picturesque, private lot! Enter into a dramatic two-story foyer with hardwood flooring and an impressive Palladian window! The first floor features a wonderful open floor plan which is perfect for entertaining friends and family! Very spacious Living Room and Dining Room with crown molding! Fantastic Kitchen features hardwood flooring, a center island, a large pantry and sunny breakfast area! Sliders lead out to the Timber Tech Deck with white railings! Adjacent to the Kitchen is a gorgeous two-story Family Room with a stunning floor-to-ceiling stone fireplace with raised hearth, vaulted ceiling and skylights! Main floor Professional Office with French doors off of the Family Foom! Completing the main floor are a spacious Laundry Room with a sink and storage cabinets and a Powder Room! The Second Floor features a very impressive Master Bedroom Suite with a tray ceiling, recessed lighting, spacious Sitting Room and Walk-In Closet! Private Master Bath features dual sinks, a Jacuzzi tub and shower stall! There are three additional spacious Bedrooms with great closet space! Full Hall Bath with dual sinks! Let's go downstairs to the awesome Finished Basement with windows and Bilco walk-out! Adding over 1,500 s.f. of finished living space, this wonderful space has so many uses! There is also ample storage space in addition to finished area! Completing this fine home is a Two-Car Finished Garage! Award-winning Central Bucks schools! Convenient location close to major roadways, great shopping and restaurants! This special home has been meticulously maintained and presents in absolute mint, move-in condition! You do not want to miss this one!
Location
State PA
County Bucks
Area Warrington Twp (10150)
Zoning PDR
Rooms
Other Rooms Living Room, Dining Room, Primary Bedroom, Bedroom 2, Bedroom 3, Kitchen, Family Room, Bedroom 1, Laundry, Other, Attic
Basement Full, Outside Entrance, Fully Finished
Interior
Interior Features Primary Bath(s), Kitchen - Island, Butlers Pantry, Skylight(s), Ceiling Fan(s), Sprinkler System, Stall Shower, Kitchen - Eat-In
Hot Water Propane
Heating Forced Air
Cooling Central A/C
Flooring Wood, Fully Carpeted, Tile/Brick
Fireplaces Number 1
Fireplaces Type Stone, Gas/Propane
Equipment Oven - Self Cleaning, Dishwasher, Disposal, Energy Efficient Appliances, Built-In Microwave
Fireplace Y
Appliance Oven - Self Cleaning, Dishwasher, Disposal, Energy Efficient Appliances, Built-In Microwave
Heat Source Propane - Leased
Laundry Main Floor
Exterior
Exterior Feature Deck(s), Porch(es)
Garage Inside Access, Garage Door Opener
Garage Spaces 5.0
Utilities Available Cable TV
Waterfront N
Water Access N
Roof Type Pitched,Shingle
Accessibility None
Porch Deck(s), Porch(es)
Parking Type On Street, Driveway, Attached Garage, Other
Attached Garage 2
Total Parking Spaces 5
Garage Y
Building
Lot Description Front Yard, Rear Yard
Story 2
Foundation Concrete Perimeter
Sewer Public Sewer
Water Public
Architectural Style Colonial
Level or Stories 2
Additional Building Above Grade
Structure Type Cathedral Ceilings,9'+ Ceilings
New Construction N
Schools
Elementary Schools Titus
High Schools Central Bucks High School South
School District Central Bucks
Others
Senior Community No
Tax ID 50-023-079-001
Ownership Fee Simple
SqFt Source Assessor
Security Features Security System
Special Listing Condition Standard
Read Less Info
Want to know what your home might be worth? Contact us for a FREE valuation!

Our team is ready to help you sell your home for the highest possible price ASAP

Bought with Larry Minsky • Keller Williams Real Estate - Newtown

Making real estate simple, fun and easy for you!






