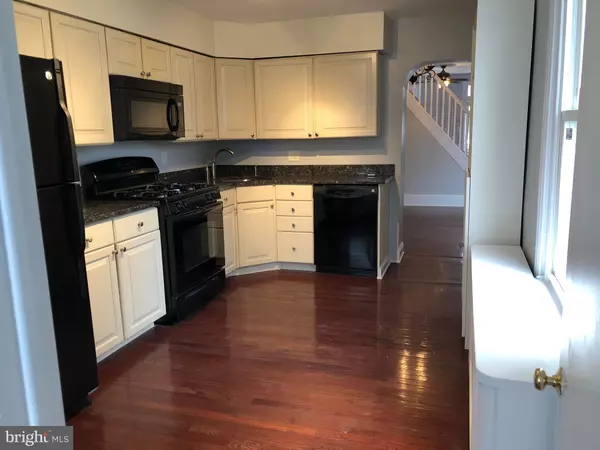$255,000
$259,900
1.9%For more information regarding the value of a property, please contact us for a free consultation.
3 Beds
1 Bath
1,104 SqFt
SOLD DATE : 03/14/2019
Key Details
Sold Price $255,000
Property Type Single Family Home
Sub Type Twin/Semi-Detached
Listing Status Sold
Purchase Type For Sale
Square Footage 1,104 sqft
Price per Sqft $230
Subdivision None Available
MLS Listing ID PAMC492422
Sold Date 03/14/19
Style Traditional,Straight Thru
Bedrooms 3
Full Baths 1
HOA Y/N N
Abv Grd Liv Area 1,104
Originating Board BRIGHT
Year Built 1900
Annual Tax Amount $1,714
Tax Year 2019
Lot Size 1,316 Sqft
Acres 0.03
Property Description
The one you have been waiting for! Look no further, this newly updated home in the heart of Conshohocken has a ton to offer. Beautiful hardwood floors and 9ft ceilings throughout the first floor, dining room with built-ins, updated kitchen with plenty of cabinets, granite counter tops and gas cooking. Adjacent to the kitchen is a 6x10 finished area that can be used for additional storage, home office etc. The second floor boast two spacious bedrooms with plenty of closet space, brand new carpeting and a vast 10x9 full bathroom (unusual for this age home) with stack-able washer and dryer located in the closet for added convenience. In addition, the third floor is fully finished. Fresh paint throughout the entire home. Walk-out basement that leads to the yard space that also backs up to the local playground. Within walking distance to public transportation, trail, eateries and much more. All measurements are estimates and not guaranteed.
Location
State PA
County Montgomery
Area Conshohocken Boro (10605)
Zoning R3
Rooms
Other Rooms Living Room, Dining Room, Bedroom 2, Kitchen, Bedroom 1, Mud Room, Bathroom 1
Basement Full, Rear Entrance, Walkout Level
Interior
Interior Features Built-Ins, Carpet, Curved Staircase, Dining Area, Formal/Separate Dining Room, Upgraded Countertops, Wood Floors
Heating Radiator
Cooling Window Unit(s)
Flooring Hardwood, Ceramic Tile, Carpet
Equipment Built-In Microwave, Built-In Range, Dishwasher, Dryer, Oven/Range - Gas, Washer, Washer/Dryer Stacked
Fireplace N
Appliance Built-In Microwave, Built-In Range, Dishwasher, Dryer, Oven/Range - Gas, Washer, Washer/Dryer Stacked
Heat Source Natural Gas
Laundry Upper Floor
Exterior
Waterfront N
Water Access N
View City
Roof Type Asphalt,Flat
Accessibility None
Parking Type On Street
Garage N
Building
Story 3+
Sewer Public Sewer
Water Public
Architectural Style Traditional, Straight Thru
Level or Stories 3+
Additional Building Above Grade, Below Grade
Structure Type 9'+ Ceilings
New Construction N
Schools
School District Colonial
Others
Senior Community No
Tax ID 05-00-05716-003
Ownership Fee Simple
SqFt Source Estimated
Acceptable Financing Cash, Conventional, FHA, VA
Horse Property N
Listing Terms Cash, Conventional, FHA, VA
Financing Cash,Conventional,FHA,VA
Special Listing Condition Standard
Read Less Info
Want to know what your home might be worth? Contact us for a FREE valuation!

Our team is ready to help you sell your home for the highest possible price ASAP

Bought with Michael J Sroka • Keller Williams Main Line

Making real estate simple, fun and easy for you!






