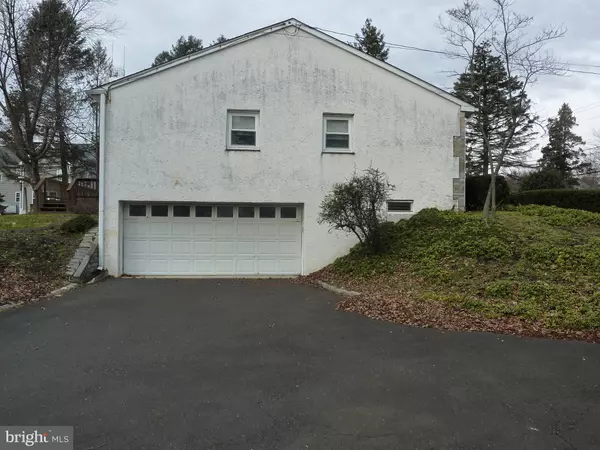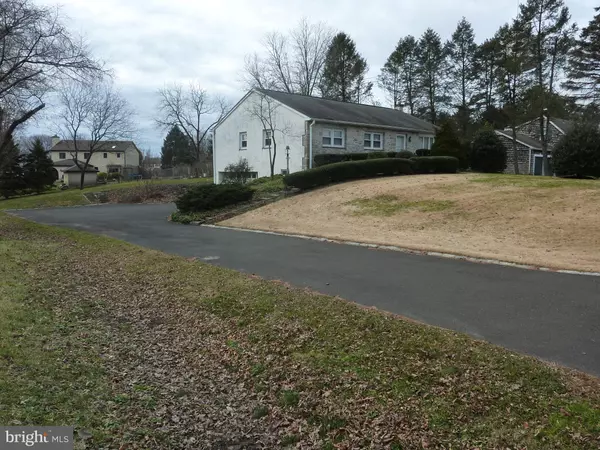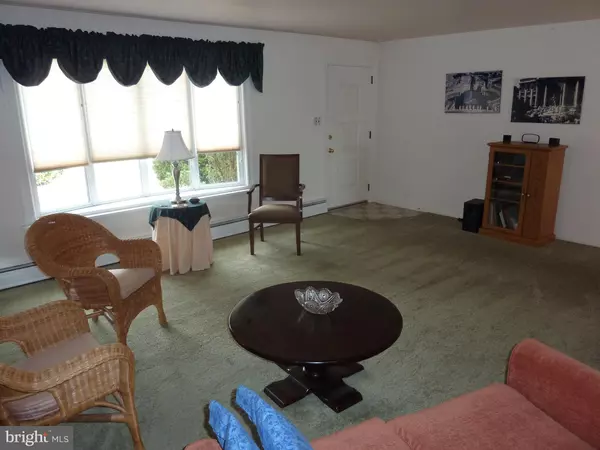$325,000
$325,000
For more information regarding the value of a property, please contact us for a free consultation.
3 Beds
2 Baths
1,805 SqFt
SOLD DATE : 03/13/2019
Key Details
Sold Price $325,000
Property Type Single Family Home
Sub Type Detached
Listing Status Sold
Purchase Type For Sale
Square Footage 1,805 sqft
Price per Sqft $180
Subdivision None Avail
MLS Listing ID PAMC373040
Sold Date 03/13/19
Style Ranch/Rambler
Bedrooms 3
Full Baths 2
HOA Y/N N
Abv Grd Liv Area 1,408
Originating Board BRIGHT
Year Built 1958
Annual Tax Amount $4,037
Tax Year 2020
Lot Size 0.505 Acres
Acres 0.51
Lot Dimensions 110x200
Property Description
Rare Find!! Very well maintained, Custom built Stone Ranch on a Beautiful & Sunny half acre lot in much sought after Plymouth Township & Award Winning Colonial School District. Features include a Spacious Living Room with Hardwood Flooring under the w/w carpet and an Upgraded Vinyl, Bay Window. The Dining Room is Spacious and inviting for wonderful gatherings, as well cheerful with the Large Sun-drenched Custom window. The Gourmet Kitchen was completely updated and is certainly a culinary's delight. Experience the Large Custom Island, that has seating for 5 people, cabinetry and an Oversized Butcher Block built-in. The kitchen also includes: Oak Cabinets, Solid Top range with extra burners and self cleaning oven, Dishwasher, Garbage Disposal, Tons of counter space, Pendulum lighting and outdoor exit to Huge deck. The Master Bedroom has exposed Hardwood Floors, Deep closet with Built-in Shelving and a convenient Full Master Bath with ceramic tiling. There's also two additional Bedrooms with closets, Updated Hall Bath, Linen Closet and Coat Closet that complete the main floor. The Lower Level includes: Two Recreation Rooms ideal for use as a Home Theater, Game Room or Family Room. The Spacious Utility/Laundry Room includes a Double Sink, Washer, Dryer, Refrigerator & Storage. Exiting the Rec Room you will enter the Spacious Work Shop which has a full wall work bench with custom made, pull out storage cabinets and more. The workshop leads to a 2 car attached garage, which also has built in shelving and storage. Additional Features include: Huge Custom Deck (20x15) with built-in full length flower/spice box, Newer Insulated Aluminum Garage Door with keyless Entry, New Efficient Heater (2018), Hardwood & Ceramic Tiled flooring, Large, fenced-in Sun Loving Vegetable Garden, Beautiful Landscaping, Vinyl Replacement Windows, Central Air, Extra Large Driveway (updated 2016) which accommodates over 7 cars and more. Excellent location and just a few minutes to the Mall, Restaurants, Turnpike, Blue Rte & Expressway.
Location
State PA
County Montgomery
Area Plymouth Twp (10649)
Zoning AR
Direction North
Rooms
Other Rooms Living Room, Dining Room, Primary Bedroom, Bedroom 2, Kitchen, Game Room, Family Room, Laundry, Utility Room, Bathroom 1, Bathroom 3
Basement Full, Fully Finished, Heated, Outside Entrance
Main Level Bedrooms 3
Interior
Interior Features Attic, Attic/House Fan, Built-Ins, Carpet, Dining Area, Floor Plan - Traditional, Kitchen - Eat-In, Kitchen - Gourmet, Kitchen - Island, Primary Bath(s), Window Treatments, Wood Floors, Ceiling Fan(s)
Hot Water S/W Changeover
Heating Hot Water, Zoned, Central, Baseboard - Hot Water
Cooling Central A/C
Flooring Hardwood, Ceramic Tile, Partially Carpeted
Equipment Built-In Microwave, Built-In Range, Dishwasher, Dryer, Extra Refrigerator/Freezer, Microwave, Range Hood, Washer, Disposal
Furnishings No
Fireplace N
Window Features Bay/Bow,Double Pane,Energy Efficient,Insulated,Replacement,Vinyl Clad
Appliance Built-In Microwave, Built-In Range, Dishwasher, Dryer, Extra Refrigerator/Freezer, Microwave, Range Hood, Washer, Disposal
Heat Source Oil
Laundry Has Laundry, Basement
Exterior
Parking Features Additional Storage Area, Basement Garage, Built In, Garage - Side Entry, Garage Door Opener, Inside Access
Garage Spaces 9.0
Utilities Available Cable TV Available, Electric Available, Sewer Available, Water Available
Water Access N
Roof Type Asphalt,Shingle
Street Surface Black Top,Access - On Grade
Accessibility 2+ Access Exits, >84\" Garage Door
Road Frontage Boro/Township
Attached Garage 2
Total Parking Spaces 9
Garage Y
Building
Lot Description Front Yard, Rear Yard
Story 1
Foundation Block
Sewer Public Sewer
Water Public
Architectural Style Ranch/Rambler
Level or Stories 1
Additional Building Above Grade, Below Grade
Structure Type Plaster Walls,Dry Wall
New Construction N
Schools
High Schools Plymouth Whitemarsh
School District Colonial
Others
Senior Community No
Tax ID 49-00-13255-007
Ownership Fee Simple
SqFt Source Assessor
Acceptable Financing Cash, Conventional, FHA, VA
Listing Terms Cash, Conventional, FHA, VA
Financing Cash,Conventional,FHA,VA
Special Listing Condition Standard
Read Less Info
Want to know what your home might be worth? Contact us for a FREE valuation!

Our team is ready to help you sell your home for the highest possible price ASAP

Bought with Paul G Mazzochetti • Coldwell Banker Realty
Making real estate simple, fun and easy for you!






