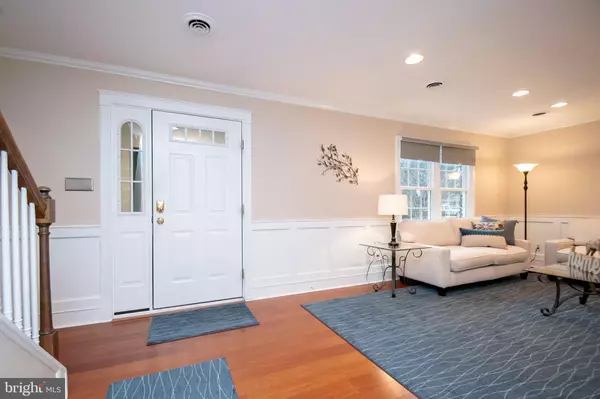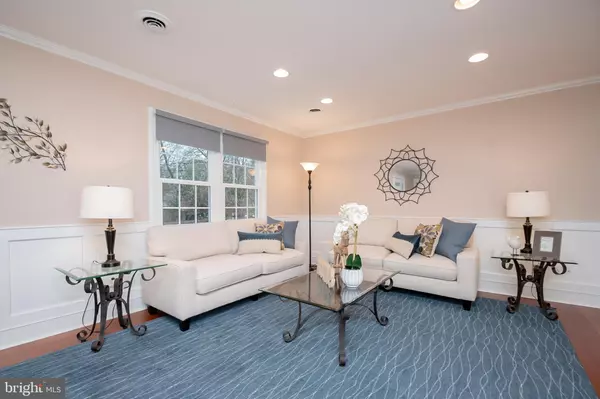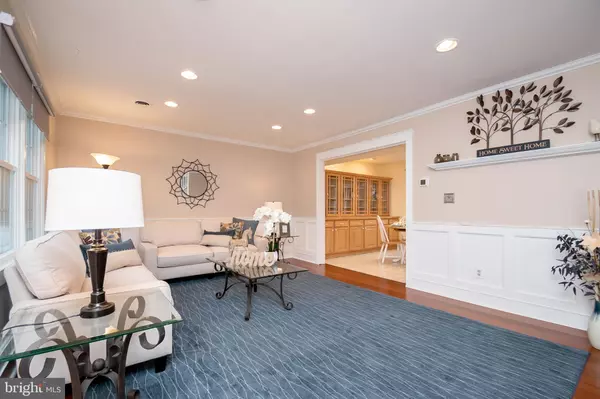$392,000
$389,000
0.8%For more information regarding the value of a property, please contact us for a free consultation.
4 Beds
3 Baths
2,600 SqFt
SOLD DATE : 03/22/2019
Key Details
Sold Price $392,000
Property Type Single Family Home
Sub Type Detached
Listing Status Sold
Purchase Type For Sale
Square Footage 2,600 sqft
Price per Sqft $150
Subdivision Chalfonte
MLS Listing ID DENC415498
Sold Date 03/22/19
Style Colonial
Bedrooms 4
Full Baths 2
Half Baths 1
HOA Fees $1/ann
HOA Y/N Y
Abv Grd Liv Area 2,600
Originating Board BRIGHT
Year Built 1976
Annual Tax Amount $3,588
Tax Year 2018
Lot Size 0.350 Acres
Acres 0.35
Property Description
DON'T WAIT, this Chalfonte home has so much to offer! Location to schools, parks, pool club, shopping, restaurants, Y, theatre, major routes and easy commute to downtown. This 2600 sq ft, 4 bdrm, 2.1 bath on .35 ac lot has great inside living space and exceptional outside screen porch, deck and patio. Lovely established landscaping, yard and sheds for bursts of seasonal color. Enter into sunroom, a great place to enjoy morning coffee or a good read. New hardwoods flow through most of the main level, large eat-in kitchen, LR, FR, main fl laundry & mud room to 2 car garage. Second floor w/expansive master suite w/sitting rm, multiple walk-ins & remodeled bath is an oasis to behold! 3 more generous bdrms and full bath all w/hdwds complete the 2nd fl. This home is SOLAR SUSTAINABLE, all electricity and overflow credits applied. NEW gas furnace. See copies of "$0" electric bill history, imagine that!
Location
State DE
County New Castle
Area Brandywine (30901)
Zoning NC10
Rooms
Other Rooms Living Room, Dining Room, Primary Bedroom, Sitting Room, Bedroom 2, Bedroom 3, Bedroom 4, Kitchen, Family Room, Sun/Florida Room, Laundry, Mud Room, Screened Porch
Interior
Interior Features Attic/House Fan, Built-Ins, Ceiling Fan(s), Chair Railings, Combination Kitchen/Dining, Kitchen - Eat-In, Kitchen - Table Space, Primary Bath(s), Recessed Lighting, Stall Shower, Walk-in Closet(s), Window Treatments, Wood Floors
Hot Water Electric
Heating Energy Star Heating System
Cooling Central A/C
Flooring Hardwood, Ceramic Tile
Heat Source Natural Gas
Laundry Main Floor
Exterior
Exterior Feature Deck(s), Patio(s), Porch(es), Screened
Parking Features Garage - Front Entry, Garage Door Opener, Inside Access
Garage Spaces 2.0
Water Access N
Roof Type Shingle
Accessibility 2+ Access Exits
Porch Deck(s), Patio(s), Porch(es), Screened
Attached Garage 2
Total Parking Spaces 2
Garage Y
Building
Story 2
Sewer Public Sewer
Water Public
Architectural Style Colonial
Level or Stories 2
Additional Building Above Grade, Below Grade
New Construction N
Schools
Elementary Schools Hanby
Middle Schools Springer
High Schools Concord
School District Brandywine
Others
Senior Community No
Tax ID 06-021.00-183
Ownership Fee Simple
SqFt Source Assessor
Acceptable Financing Cash, Conventional, FHA, VA
Listing Terms Cash, Conventional, FHA, VA
Financing Cash,Conventional,FHA,VA
Special Listing Condition Standard
Read Less Info
Want to know what your home might be worth? Contact us for a FREE valuation!

Our team is ready to help you sell your home for the highest possible price ASAP

Bought with Heather L Palmer • Long & Foster Real Estate, Inc.

Making real estate simple, fun and easy for you!






