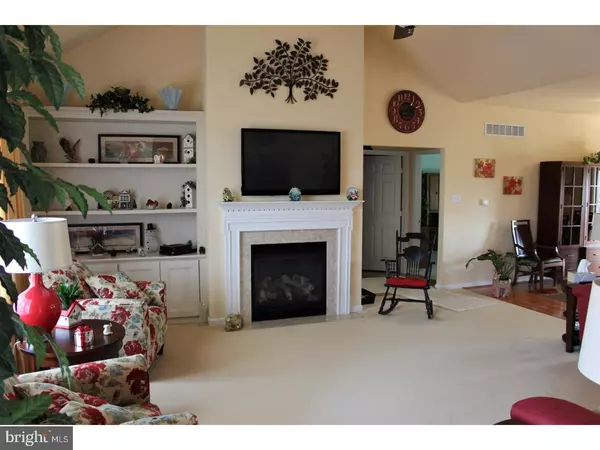$432,000
$438,000
1.4%For more information regarding the value of a property, please contact us for a free consultation.
3 Beds
3 Baths
3,918 SqFt
SOLD DATE : 03/25/2019
Key Details
Sold Price $432,000
Property Type Single Family Home
Sub Type Detached
Listing Status Sold
Purchase Type For Sale
Square Footage 3,918 sqft
Price per Sqft $110
Subdivision Pennland Farm West
MLS Listing ID 1000196566
Sold Date 03/25/19
Style Ranch/Rambler
Bedrooms 3
Full Baths 3
HOA Fees $67/qua
HOA Y/N Y
Abv Grd Liv Area 2,068
Originating Board TREND
Year Built 2010
Annual Tax Amount $6,558
Tax Year 2018
Lot Size 0.270 Acres
Acres 0.27
Lot Dimensions 95X125
Property Description
Looking for something special!!! This well crafted custom expanded ranch sits in lovely Bedminster Township and backs to Pennland Farm. The community park with playground is located across the street. Enjoy the full length front porch that leads into the welcoming foyer. To the right is a sitting room or could be a great space for an office with a large closet. To the left is the light and bright living room with cathedral ceiling, gas fireplace with built ins. The floor plan is pleasing with the open design to the large formal dining room and custom kitchen with hardwood floors. The gourmet kitchen has tall cherry cabinets, granite counters, dual wall oven and custom 7' island. Additionally on the main floor is the laundry room and a desirable split bedroom design with a master bedroom that has high ceilings, custom walk-in closet and spacious master bathroom with shower, Jacuzzi tub and double vanity. Second bedroom and full bath with dual sinks is located just behind the sitting room/office space. Lower level has 9 ft ceilings with a large family room that opens to a dining area that is designed to accommodate a full kitchen for possible in law suite. Two bedrooms and a full bath with dual sinks and a utility and storage area with shelving completes the downstairs. The one bedroom has a large walk in closet. The two car garage has a wall of shelving for storage. This home was designed to have three bedrooms on the first floor the owner opted to make the third bedroom a sitting room. The owner is currently using the finished basement room as a bedroom in the lower level. Come take a look at this special home and see if its a great fit for you.
Location
State PA
County Bucks
Area Bedminster Twp (10101)
Zoning AP
Direction Northwest
Rooms
Other Rooms Living Room, Dining Room, Primary Bedroom, Sitting Room, Bedroom 3, Kitchen, Family Room, Bedroom 1, Laundry, Other
Basement Full, Fully Finished
Main Level Bedrooms 2
Interior
Interior Features Primary Bath(s), Butlers Pantry, Ceiling Fan(s), WhirlPool/HotTub, 2nd Kitchen, Kitchen - Eat-In
Hot Water Natural Gas
Heating Forced Air, Heat Pump - Electric BackUp, Forced Air
Cooling Central A/C
Flooring Wood, Fully Carpeted, Tile/Brick
Fireplaces Number 1
Fireplaces Type Gas/Propane
Equipment Oven - Wall, Oven - Double, Dishwasher, Refrigerator
Fireplace Y
Appliance Oven - Wall, Oven - Double, Dishwasher, Refrigerator
Heat Source Propane - Owned
Laundry Main Floor
Exterior
Exterior Feature Deck(s), Porch(es)
Parking Features Garage - Front Entry, Additional Storage Area, Built In, Garage Door Opener, Inside Access
Garage Spaces 5.0
Utilities Available Cable TV
Amenities Available Tot Lots/Playground
Water Access N
Roof Type Pitched,Shingle
Accessibility Mobility Improvements, None
Porch Deck(s), Porch(es)
Attached Garage 2
Total Parking Spaces 5
Garage Y
Building
Lot Description Front Yard, Rear Yard, SideYard(s)
Story 1
Foundation Concrete Perimeter
Sewer Public Sewer
Water Public
Architectural Style Ranch/Rambler
Level or Stories 1
Additional Building Above Grade, Below Grade
Structure Type Cathedral Ceilings,9'+ Ceilings
New Construction N
Schools
Elementary Schools Bedminster
Middle Schools Pennridge Central
High Schools Pennridge
School District Pennridge
Others
HOA Fee Include Common Area Maintenance,Insurance
Senior Community No
Tax ID 01-018-249
Ownership Fee Simple
SqFt Source Assessor
Acceptable Financing Conventional, VA
Listing Terms Conventional, VA
Financing Conventional,VA
Special Listing Condition Standard
Read Less Info
Want to know what your home might be worth? Contact us for a FREE valuation!

Our team is ready to help you sell your home for the highest possible price ASAP

Bought with Patricia Copland • Long & Foster Real Estate, Inc.
Making real estate simple, fun and easy for you!






