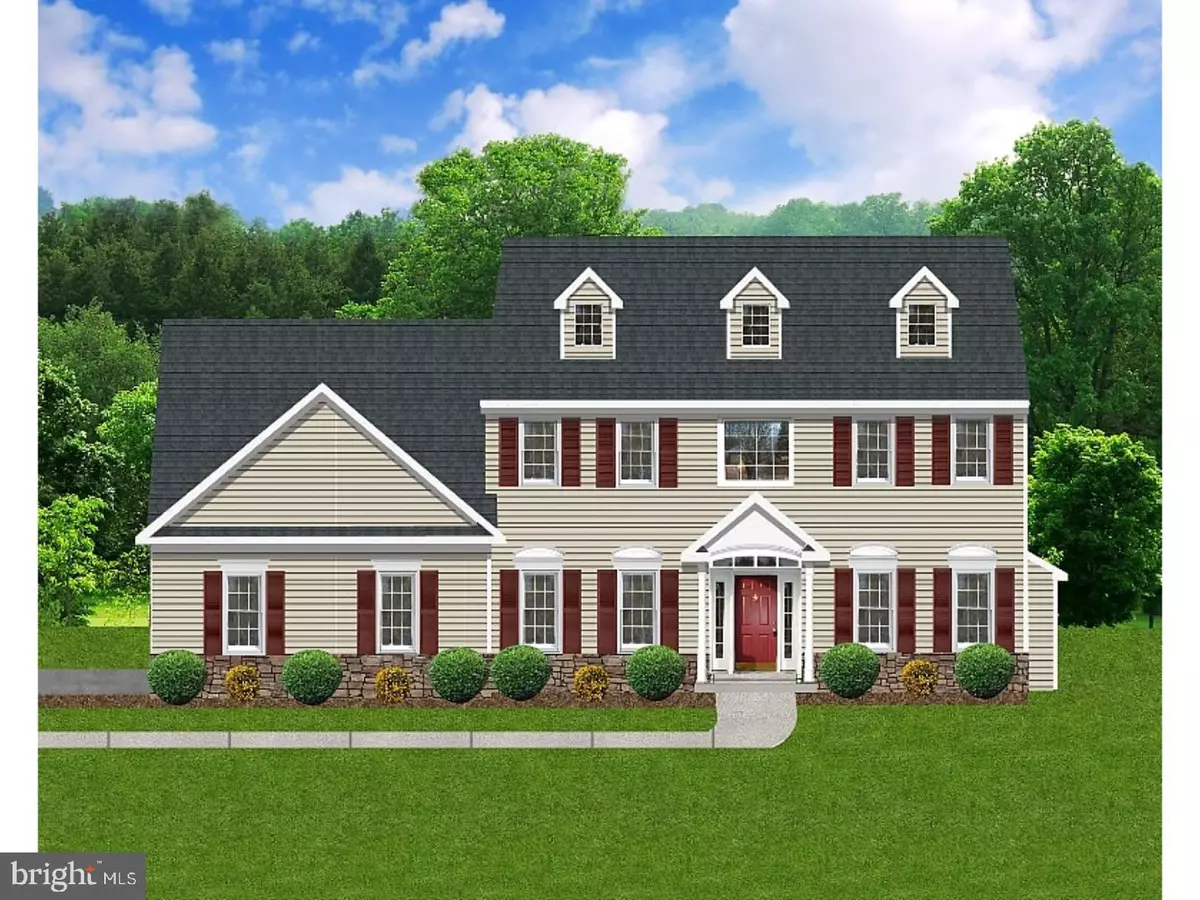$555,218
$500,000
11.0%For more information regarding the value of a property, please contact us for a free consultation.
2 Beds
3 Baths
2,683 SqFt
SOLD DATE : 03/25/2019
Key Details
Sold Price $555,218
Property Type Single Family Home
Sub Type Detached
Listing Status Sold
Purchase Type For Sale
Square Footage 2,683 sqft
Price per Sqft $206
MLS Listing ID 1003971349
Sold Date 03/25/19
Style Colonial
Bedrooms 2
Full Baths 2
Half Baths 1
HOA Y/N N
Abv Grd Liv Area 2,683
Originating Board TREND
Year Built 2017
Tax Year 2017
Lot Size 5.000 Acres
Acres 5.0
Property Description
For the Discriminating Homebuyer.... you deserves the Quiet Elegance of a John Garis Home. Magnificent 5.138 acre Homesite nestled in beautiful Bedminster Township! Convenient to major roadways, shopping, and entertainment. Now is your opportunity to Build any Style Home you want! Every John Garis Home includes Exceptional construction with quality Standard Features, and numerous Customizing options. The Franklin Elite Model offers a very flexible open floor ideal for todays busy lifestyle. The popular study is located in the rear of the home. A 1st Floor Bedroom can easily be added. See attached floor plan and plot plan. Bring your own plans, we will build to suit!
Location
State PA
County Bucks
Area Bedminster Twp (10101)
Zoning RESID
Rooms
Other Rooms Living Room, Dining Room, Primary Bedroom, Bedroom 2, Bedroom 3, Kitchen, Family Room, Bedroom 1, Laundry, Other, Attic
Basement Full, Unfinished, Outside Entrance
Interior
Interior Features Butlers Pantry, Stall Shower, Dining Area
Hot Water Electric
Heating Forced Air, Energy Star Heating System
Cooling Central A/C, Energy Star Cooling System
Flooring Wood, Fully Carpeted, Vinyl, Tile/Brick
Fireplaces Number 1
Fireplaces Type Gas/Propane
Equipment Oven - Self Cleaning, Dishwasher, Disposal, Energy Efficient Appliances, Built-In Microwave
Fireplace Y
Window Features Energy Efficient
Appliance Oven - Self Cleaning, Dishwasher, Disposal, Energy Efficient Appliances, Built-In Microwave
Heat Source Other
Laundry Main Floor
Exterior
Exterior Feature Deck(s)
Parking Features Inside Access
Garage Spaces 5.0
Utilities Available Cable TV
Water Access N
Accessibility None
Porch Deck(s)
Attached Garage 2
Total Parking Spaces 5
Garage Y
Building
Lot Description Front Yard, Rear Yard, SideYard(s)
Story 2
Foundation Concrete Perimeter
Sewer Public Sewer
Water Public
Architectural Style Colonial
Level or Stories 2
Additional Building Above Grade
Structure Type 9'+ Ceilings
New Construction Y
Schools
High Schools Pennridge
School District Pennridge
Others
Senior Community No
Tax ID 01-018-011-001
Ownership Fee Simple
SqFt Source Estimated
Acceptable Financing Conventional, VA, FHA 203(b)
Listing Terms Conventional, VA, FHA 203(b)
Financing Conventional,VA,FHA 203(b)
Special Listing Condition Standard
Read Less Info
Want to know what your home might be worth? Contact us for a FREE valuation!

Our team is ready to help you sell your home for the highest possible price ASAP

Bought with Kelley R Winn • Weichert Realtors
Making real estate simple, fun and easy for you!

