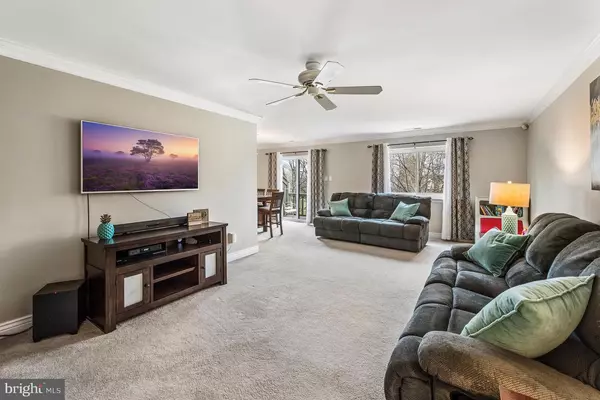$335,000
$330,000
1.5%For more information regarding the value of a property, please contact us for a free consultation.
3 Beds
3 Baths
1,848 SqFt
SOLD DATE : 03/29/2019
Key Details
Sold Price $335,000
Property Type Townhouse
Sub Type Interior Row/Townhouse
Listing Status Sold
Purchase Type For Sale
Square Footage 1,848 sqft
Price per Sqft $181
Subdivision Yardley Corners
MLS Listing ID PABU308892
Sold Date 03/29/19
Style Traditional
Bedrooms 3
Full Baths 2
Half Baths 1
HOA Fees $285/mo
HOA Y/N Y
Abv Grd Liv Area 1,848
Originating Board BRIGHT
Year Built 1984
Annual Tax Amount $6,414
Tax Year 2018
Lot Size 3,168 Sqft
Acres 0.07
Lot Dimensions 24X132
Property Description
Yardley Corners presents 255 Yellow Springs Ct! Located in the award winning Pennsbury School District and offering scores of recent premium upgrades, enjoy quiet living and picturesque environs with this meticulously maintained three-bedroom townhome including oversized loft (4th bedroom option) and finished basement with walkout. The stately curb appeal, stonewall courtyard, extending driveway, storage shed and large garage welcome you as you set foot in the open foyer. You will immediately notice stunning architecture, gleaming floors, and a beautiful floor plan to love. Giving the chef an amazing workspace, delight in this gorgeous remodeled kitchen with new stainless steel appliances including refrigerator, new dishwasher, new microwave, stunning granite countertops, recessed lighting, white cabinetry, new tile floors, and more! Start your mornings in the sun-drenched dining room with custom lighting fixture and ceiling medallion, upgraded sliding glass doors and more. The oversized great room offers relaxed ambiance and ample space for hosting the largest of celebratory gatherings with friends and loved ones. Enjoy the large living room with striking wood fireplace surrounded by brick, built-ins, and storage closet. Finishing out the first floor is the modern remodeled powder room for guests; an amazing luxury! Flowing to the upper level, laundry room with new washer/dryer and three spacious bedrooms await starting with the master suite featuring ceiling fan, plenty of room, ravishing views, fresh paint, crown molding, large walk-in closet, and ensuite with large updated vanity and much more. Two additional generously sized bedrooms feature large closets, quality ceiling fans, luxurious plantation shutters, and bright windows to allow for natural light. 2nd full bath has been remodeled as well and offers spacious amenities. Downstairs, an enormous finished walk-out basement includes recessed lighting, ceiling fan, sliding glass doors to the wood deck, twin closets, extra storage area, extra laundry hookup, and is primed for watching movies and sporting events, exercise, home office, and more! Enjoy a sunny summer BBQ with views of the spanning rear yard with mature trees. Pennsbury schools; close proximity to Rt 1, I-95, Turnpike, shopping malls, and so much more. Schedule your showing today!
Location
State PA
County Bucks
Area Lower Makefield Twp (10120)
Zoning R3
Rooms
Other Rooms Living Room, Dining Room, Primary Bedroom, Bedroom 2, Kitchen, Family Room, Basement, Foyer, Bedroom 1, Laundry, Loft, Bathroom 1, Primary Bathroom, Full Bath
Basement Fully Finished, Full, Heated, Outside Entrance, Space For Rooms, Walkout Level, Windows
Interior
Interior Features Butlers Pantry, Ceiling Fan(s), Kitchen - Eat-In, Primary Bath(s), Skylight(s), Breakfast Area, Carpet, Crown Moldings, Dining Area, Pantry, Recessed Lighting, Stall Shower, Upgraded Countertops, Walk-in Closet(s), Window Treatments, Wood Floors
Hot Water Electric
Heating Forced Air, Heat Pump - Electric BackUp
Cooling Central A/C
Flooring Carpet, Hardwood, Tile/Brick
Fireplaces Number 1
Fireplaces Type Brick, Fireplace - Glass Doors, Wood
Equipment Built-In Microwave, Built-In Range, Dishwasher, Disposal, Dryer, Oven - Self Cleaning, Refrigerator, Washer, Water Heater
Fireplace Y
Appliance Built-In Microwave, Built-In Range, Dishwasher, Disposal, Dryer, Oven - Self Cleaning, Refrigerator, Washer, Water Heater
Heat Source Electric
Laundry Upper Floor, Washer In Unit, Has Laundry, Dryer In Unit
Exterior
Exterior Feature Balcony, Deck(s)
Garage Garage - Front Entry, Garage Door Opener
Garage Spaces 1.0
Utilities Available Cable TV Available
Amenities Available Common Grounds, Water/Lake Privileges
Waterfront N
Water Access N
View Trees/Woods, Street
Accessibility None
Porch Balcony, Deck(s)
Parking Type Parking Lot, Detached Garage, Driveway
Total Parking Spaces 1
Garage Y
Building
Story 3+
Sewer Public Sewer
Water Public
Architectural Style Traditional
Level or Stories 3+
Additional Building Above Grade, Below Grade
Structure Type Brick
New Construction N
Schools
School District Pennsbury
Others
HOA Fee Include Common Area Maintenance,Lawn Maintenance,Snow Removal,Trash
Senior Community No
Tax ID 20-033-127
Ownership Fee Simple
SqFt Source Assessor
Special Listing Condition Standard
Read Less Info
Want to know what your home might be worth? Contact us for a FREE valuation!

Our team is ready to help you sell your home for the highest possible price ASAP

Bought with Andrew Jacobs • BHHS Fox & Roach -Yardley/Newtown

Making real estate simple, fun and easy for you!






