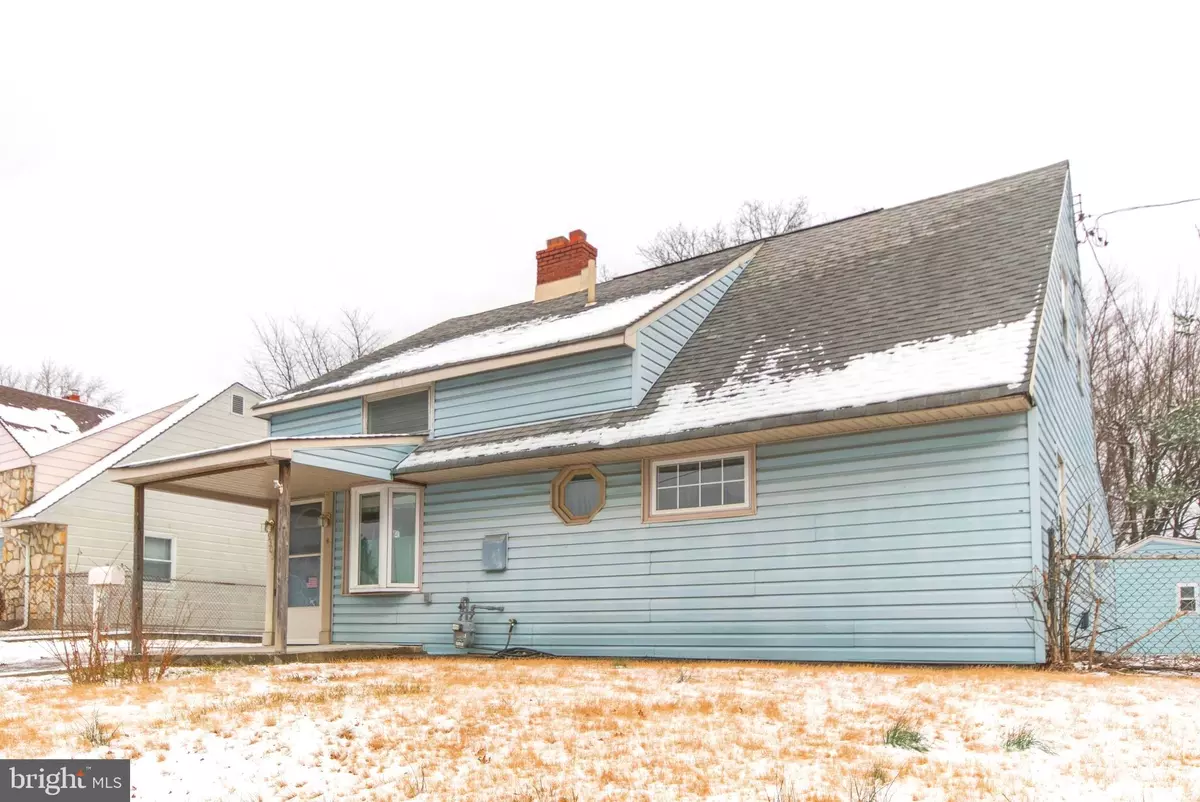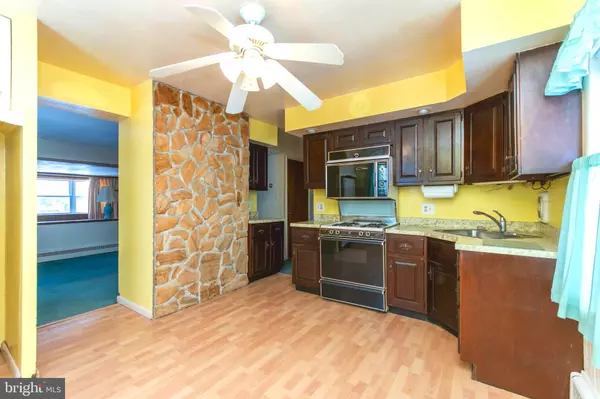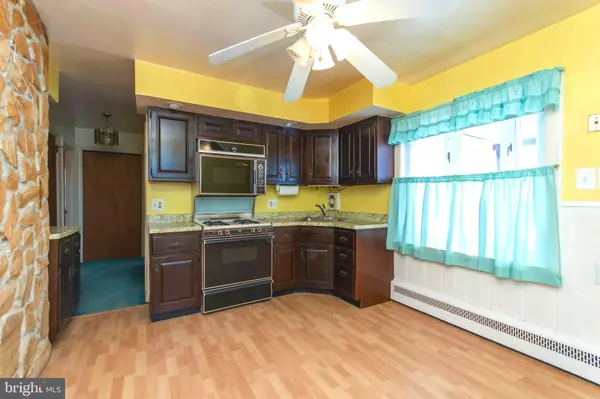$219,000
$224,900
2.6%For more information regarding the value of a property, please contact us for a free consultation.
4 Beds
1 Bath
1,776 SqFt
SOLD DATE : 03/29/2019
Key Details
Sold Price $219,000
Property Type Single Family Home
Sub Type Detached
Listing Status Sold
Purchase Type For Sale
Square Footage 1,776 sqft
Price per Sqft $123
Subdivision Academy Gardens
MLS Listing ID PAPH693066
Sold Date 03/29/19
Style Cape Cod
Bedrooms 4
Full Baths 1
HOA Y/N N
Abv Grd Liv Area 1,776
Originating Board BRIGHT
Year Built 1950
Annual Tax Amount $2,975
Tax Year 2019
Lot Size 10,320 Sqft
Acres 0.24
Lot Dimensions 60 x 172
Property Description
Welcome to Academy Gardens!! This home is located in a desirable neighborhood and has one of the biggest lots in Academy Gardens. House needs some TLC, however bones are good, additional Family is already added, utility room is set, a 3 car driveway with additional on street parking, and a huge backyard make this house perfect for Family with Kids and Pets. House is vacant and being sold as is, however is fully functional and can be moved in while making improvements along the way. Make your appointment today!!
Location
State PA
County Philadelphia
Area 19114 (19114)
Zoning RSD3
Direction West
Rooms
Other Rooms Living Room, Primary Bedroom, Bedroom 2, Bedroom 3, Bedroom 4, Kitchen, Family Room, Utility Room, Bathroom 1
Main Level Bedrooms 2
Interior
Interior Features Combination Dining/Living, Kitchen - Eat-In, Floor Plan - Traditional
Hot Water Natural Gas
Heating Baseboard - Hot Water, Radiant
Cooling Wall Unit
Flooring Concrete
Fireplaces Number 1
Fireplaces Type Fireplace - Glass Doors, Mantel(s), Stone, Wood
Equipment Oven/Range - Gas, Refrigerator, Washer/Dryer Hookups Only, Disposal, Water Heater, Washer
Furnishings No
Fireplace Y
Window Features Replacement,Screens
Appliance Oven/Range - Gas, Refrigerator, Washer/Dryer Hookups Only, Disposal, Water Heater, Washer
Heat Source Natural Gas
Laundry Main Floor
Exterior
Exterior Feature Deck(s), Porch(es)
Fence Cyclone, Rear
Utilities Available Cable TV Available, DSL Available, Electric Available, Natural Gas Available, Phone Available, Water Available
Waterfront N
Water Access N
View Garden/Lawn
Roof Type Asbestos Shingle
Street Surface Black Top
Accessibility Accessible Switches/Outlets, 2+ Access Exits, Doors - Swing In, Level Entry - Main
Porch Deck(s), Porch(es)
Road Frontage City/County
Parking Type Driveway
Garage N
Building
Lot Description Rear Yard, Trees/Wooded, Front Yard
Story 2
Foundation Slab
Sewer Public Sewer
Water Public
Architectural Style Cape Cod
Level or Stories 2
Additional Building Above Grade, Below Grade
Structure Type Dry Wall
New Construction N
Schools
Elementary Schools Thomas Holme School
Middle Schools Thomas Holme School
School District The School District Of Philadelphia
Others
Senior Community No
Tax ID 572282800
Ownership Fee Simple
SqFt Source Assessor
Security Features Smoke Detector
Acceptable Financing FHA, Conventional, Cash
Horse Property N
Listing Terms FHA, Conventional, Cash
Financing FHA,Conventional,Cash
Special Listing Condition Standard
Read Less Info
Want to know what your home might be worth? Contact us for a FREE valuation!

Our team is ready to help you sell your home for the highest possible price ASAP

Bought with Marisela Torres • Keller Williams Real Estate Tri-County

Making real estate simple, fun and easy for you!






