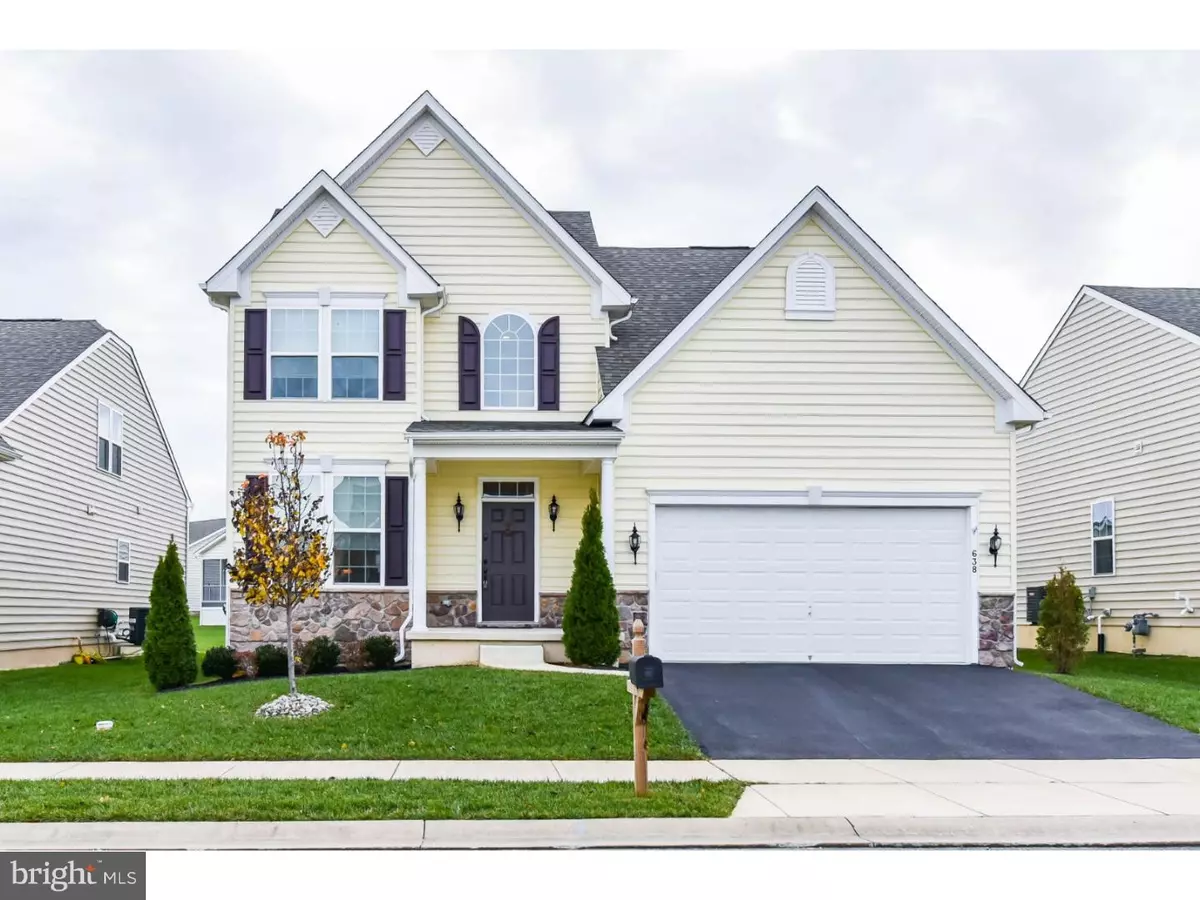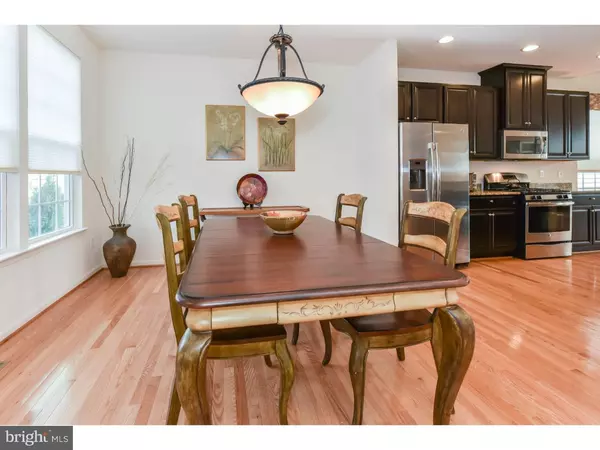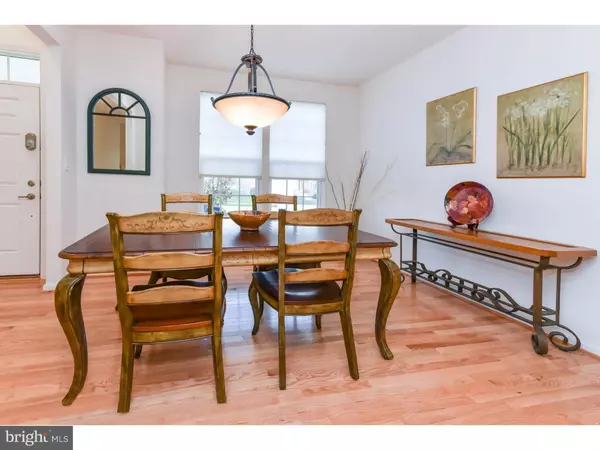$305,000
$312,500
2.4%For more information regarding the value of a property, please contact us for a free consultation.
3 Beds
3 Baths
2,700 SqFt
SOLD DATE : 04/02/2019
Key Details
Sold Price $305,000
Property Type Single Family Home
Sub Type Detached
Listing Status Sold
Purchase Type For Sale
Square Footage 2,700 sqft
Price per Sqft $112
Subdivision Legacy At Odessa National
MLS Listing ID DENC224626
Sold Date 04/02/19
Style Colonial
Bedrooms 3
Full Baths 2
Half Baths 1
HOA Fees $185/mo
HOA Y/N Y
Abv Grd Liv Area 2,700
Originating Board TREND
Year Built 2015
Annual Tax Amount $3,024
Tax Year 2018
Lot Size 5,663 Sqft
Acres 0.13
Lot Dimensions 55X105
Property Description
Welcome to 638 Southerness Dr. Almost new! The seller is relocating to another state. Located in the very active 55+ community of Legacy at Odessa National. The community is surrounded by the Odessa National Golf Course. The monthly fees cover access to the clubhouse (where there are so many different activities, you'll never be bored)exercise facility, swimming pool, tennis courts, lawn care, garbage pickup, and snow removal. Conveniently located near Rts 1 and 13, the hospital, shopping and the town of Middletown. This home is ready for its new owner. There is nothing to do but move in. The current owner has taken meticulous care of the home and it shows! The Ashford model is a great floorplan. The owner's suite is on the first floor with a walk-in closet and full bath with a shower and double vanity. The kitchen is stunning with upgraded cabinets, granite countertops, and stainless steel appliances. Hardwood floors have been added to the foyer, dining room, kitchen and great room. A gas fireplace with marble surround was added to the great room. The dining room is located at the front of the house. A sunroom/office was added to the rear of the house with tile floors and a french door leading to the backyard. This open floor plan makes the house feel larger than it is. You'll love the two-story foyer and loft overlooking the great room. The second floor offers the loft, two bedrooms, and a full bath. The large finished basement has an egress window that adds plenty of light. There is also plenty of room for storage. A sprinkler system was added to keep the lawn lush and green during the summer. This home is a great value. Make sure you see it soon!
Location
State DE
County New Castle
Area South Of The Canal (30907)
Zoning S
Rooms
Other Rooms Living Room, Dining Room, Primary Bedroom, Kitchen, Family Room, Bedroom 1, Other
Basement Full, Partially Finished
Main Level Bedrooms 1
Interior
Interior Features Primary Bath(s), Butlers Pantry, Kitchen - Eat-In
Hot Water Natural Gas
Heating Central, Forced Air
Cooling Central A/C
Flooring Wood, Fully Carpeted, Vinyl, Tile/Brick
Fireplaces Number 1
Equipment Built-In Range, Oven - Self Cleaning, Dishwasher, Built-In Microwave
Fireplace Y
Appliance Built-In Range, Oven - Self Cleaning, Dishwasher, Built-In Microwave
Heat Source Natural Gas
Laundry Main Floor
Exterior
Parking Features Built In
Garage Spaces 4.0
Amenities Available Swimming Pool, Tennis Courts, Club House
Water Access N
Accessibility None
Attached Garage 2
Total Parking Spaces 4
Garage Y
Building
Story 2
Sewer Public Sewer
Water Public
Architectural Style Colonial
Level or Stories 2
Additional Building Above Grade
New Construction N
Schools
Elementary Schools Townsend
Middle Schools Alfred G. Waters
High Schools Middletown
School District Appoquinimink
Others
HOA Fee Include Pool(s),Common Area Maintenance,Lawn Maintenance,Snow Removal
Senior Community Yes
Age Restriction 55
Tax ID 1401331217
Ownership Fee Simple
SqFt Source Estimated
Acceptable Financing Conventional, VA, FHA 203(b)
Listing Terms Conventional, VA, FHA 203(b)
Financing Conventional,VA,FHA 203(b)
Special Listing Condition Standard
Read Less Info
Want to know what your home might be worth? Contact us for a FREE valuation!

Our team is ready to help you sell your home for the highest possible price ASAP

Bought with Eric Brinker • Coldwell Banker Realty

Making real estate simple, fun and easy for you!






