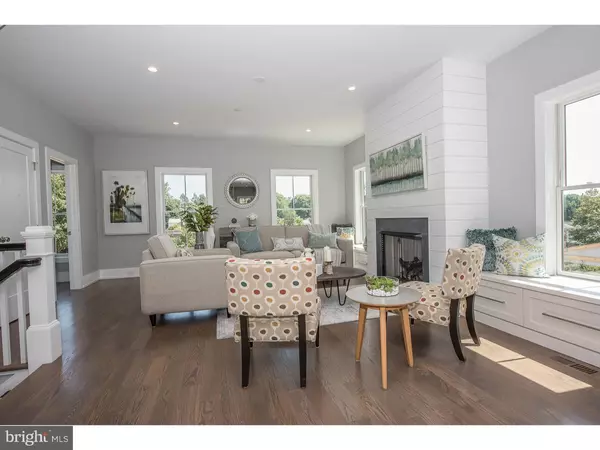$935,000
$935,000
For more information regarding the value of a property, please contact us for a free consultation.
3 Beds
7 Baths
3,025 SqFt
SOLD DATE : 03/29/2019
Key Details
Sold Price $935,000
Property Type Townhouse
Sub Type Interior Row/Townhouse
Listing Status Sold
Purchase Type For Sale
Square Footage 3,025 sqft
Price per Sqft $309
Subdivision Narberth
MLS Listing ID 1004221180
Sold Date 03/29/19
Style Contemporary
Bedrooms 3
Full Baths 3
Half Baths 4
HOA Fees $260/mo
HOA Y/N Y
Abv Grd Liv Area 3,025
Originating Board TREND
Year Built 2018
Tax Year 2018
Lot Dimensions 0X0
Property Description
Gorgeous End Unit of Building 3. Covered Front Porch leads to the entrance of this lovely spacious unit. Stairway leads to the main living level offering an open living plan. Beautiful spacious kitchen with island and sliding doors to a large deck. Dining room with storage corner, bright and sunny living room with fireplace and built in window seats. A powder room, coat closet and elevator space complete this level. Upper Level boasts the sumptuous Master suite with oversize shower and custom outfitted walk in closet. 2nd bedroom is spacious and has it's own walk in closet and full bathroom. One level up is the 3rd bedroom with large closet and bath with a tub. In addition, there are attic/closet spaces for storage. The lower level has a family room with many windows and sliders out to the rear lawn. There is a 1/2 bathroom and entrance to the 2 car attached garage.
Location
State PA
County Montgomery
Area Narberth Boro (10612)
Zoning RES
Rooms
Other Rooms Living Room, Dining Room, Primary Bedroom, Bedroom 2, Kitchen, Family Room, Bedroom 1, Laundry
Interior
Interior Features Primary Bath(s), Kitchen - Island, Stall Shower, Dining Area
Hot Water Natural Gas
Heating Forced Air
Cooling Central A/C
Flooring Wood, Fully Carpeted, Tile/Brick
Fireplaces Number 1
Equipment Oven - Self Cleaning, Dishwasher, Disposal
Fireplace Y
Window Features Energy Efficient
Appliance Oven - Self Cleaning, Dishwasher, Disposal
Heat Source Natural Gas
Laundry Upper Floor
Exterior
Exterior Feature Deck(s), Porch(es)
Garage Garage - Side Entry
Garage Spaces 2.0
Utilities Available Cable TV
Amenities Available None
Waterfront N
Water Access N
Roof Type Shingle,Metal
Accessibility None
Porch Deck(s), Porch(es)
Parking Type Driveway, Attached Garage
Attached Garage 2
Total Parking Spaces 2
Garage Y
Building
Story 3+
Sewer Public Sewer
Water Public
Architectural Style Contemporary
Level or Stories 3+
Additional Building Above Grade
Structure Type 9'+ Ceilings
New Construction Y
Schools
School District Lower Merion
Others
Pets Allowed Y
HOA Fee Include Common Area Maintenance,Ext Bldg Maint,Lawn Maintenance,Snow Removal,Trash,Insurance,Management
Senior Community No
Tax ID 12-00-00514-036
Ownership Condominium
Special Listing Condition Standard
Pets Description Case by Case Basis
Read Less Info
Want to know what your home might be worth? Contact us for a FREE valuation!

Our team is ready to help you sell your home for the highest possible price ASAP

Bought with Rachel J Reilly • Elfant Wissahickon-Chestnut Hill

Making real estate simple, fun and easy for you!






