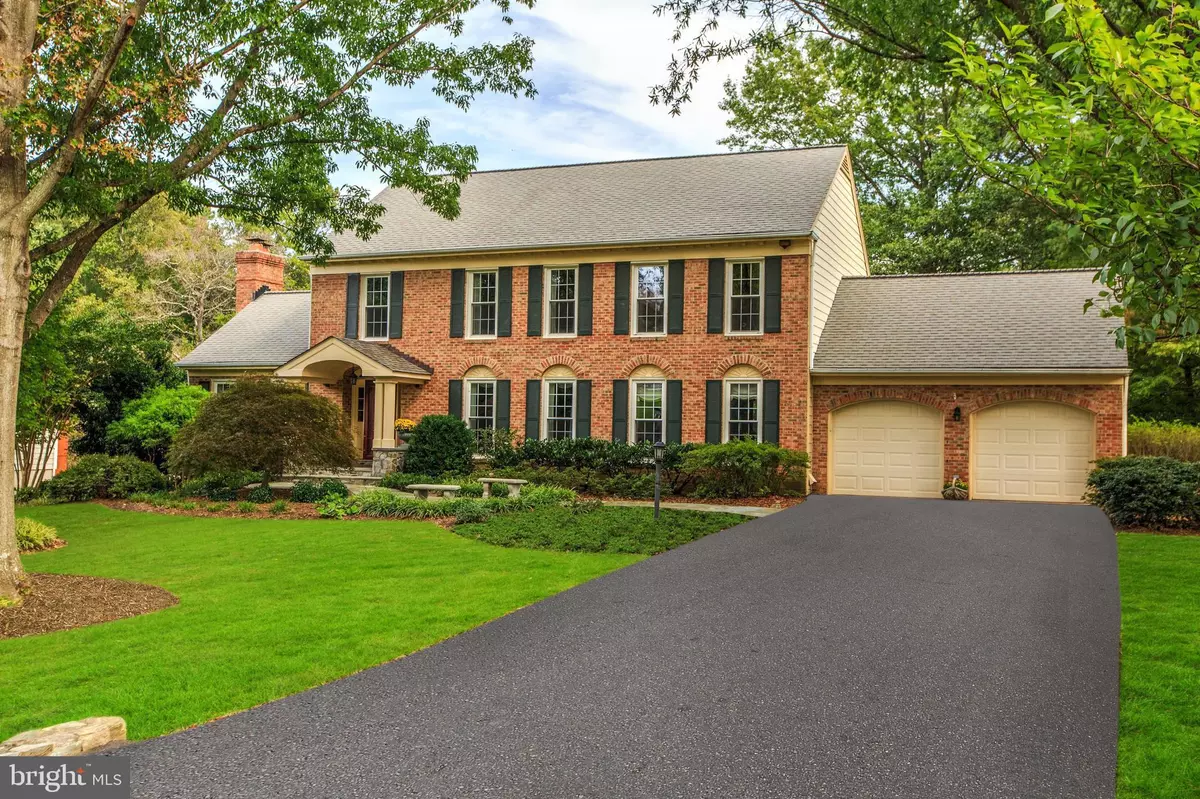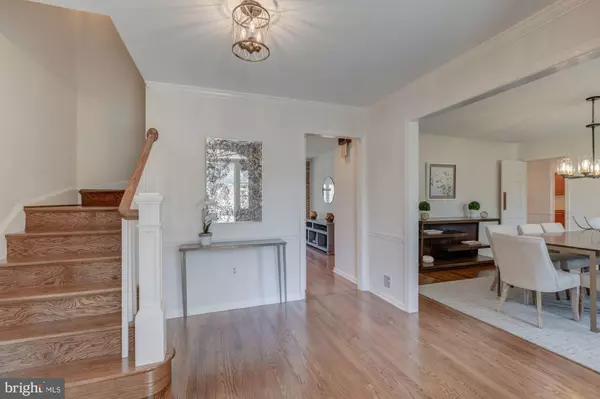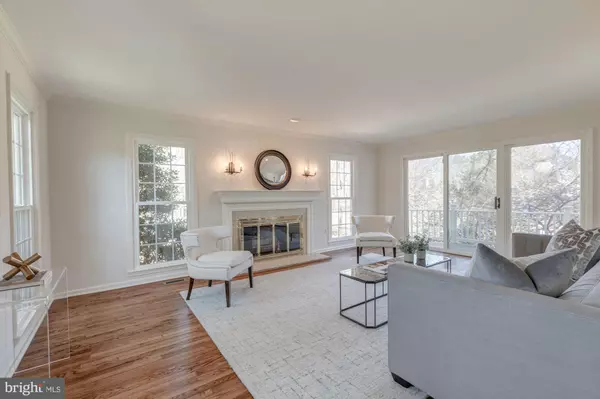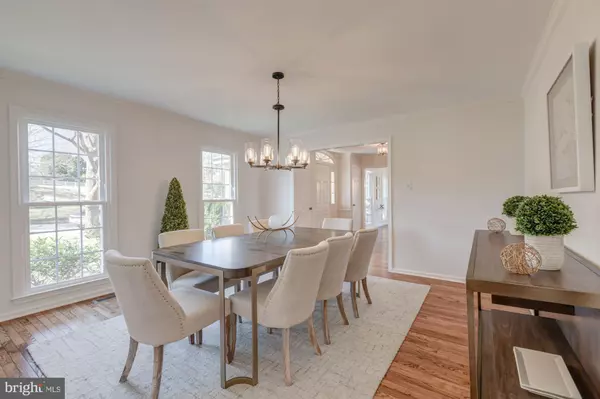$1,295,800
$1,295,000
0.1%For more information regarding the value of a property, please contact us for a free consultation.
4 Beds
4 Baths
3,045 SqFt
SOLD DATE : 04/04/2019
Key Details
Sold Price $1,295,800
Property Type Single Family Home
Sub Type Detached
Listing Status Sold
Purchase Type For Sale
Square Footage 3,045 sqft
Price per Sqft $425
Subdivision Mclean Estates
MLS Listing ID VAFX994382
Sold Date 04/04/19
Style Colonial
Bedrooms 4
Full Baths 3
Half Baths 1
HOA Fees $23/ann
HOA Y/N Y
Abv Grd Liv Area 3,045
Originating Board BRIGHT
Year Built 1984
Annual Tax Amount $13,344
Tax Year 2018
Lot Size 0.748 Acres
Acres 0.75
Property Description
Amazing Price for this Gorgeous Updated Home in Sought After McLean Estates. 4BR plus den, 3.5 BA. Spacious Floorplan with Loads of Recent Updates Including: New Lighting, New Hardwood Flooring, New Carpet, & Remodeled Baths., Formal Living Room & Dining Room. Nice Kitchen with Granite Counters and Open Breakfast Room. A wonderful Screened Porch and Deck Look out onto an Expansive, (3/4 of an Acre) Level, Fenced Yard. Fully Finished Walk-out Lower Level. 2 Car Garage.
Location
State VA
County Fairfax
Zoning 111
Rooms
Other Rooms Living Room, Dining Room, Primary Bedroom, Sitting Room, Bedroom 2, Bedroom 3, Bedroom 4, Kitchen, Game Room, Family Room, Den, Breakfast Room, Great Room, Office, Screened Porch
Basement Full, Fully Finished, Walkout Level
Interior
Interior Features Breakfast Area, Ceiling Fan(s), Floor Plan - Traditional, Primary Bath(s), Recessed Lighting, Upgraded Countertops, Walk-in Closet(s), Wood Floors, Wood Stove
Heating Forced Air
Cooling Central A/C
Fireplaces Number 4
Fireplaces Type Fireplace - Glass Doors, Gas/Propane
Equipment Cooktop, Dishwasher, Disposal, Dryer, Dryer - Front Loading, Microwave, Oven - Double, Refrigerator
Fireplace Y
Window Features Replacement
Appliance Cooktop, Dishwasher, Disposal, Dryer, Dryer - Front Loading, Microwave, Oven - Double, Refrigerator
Heat Source Natural Gas
Laundry Lower Floor
Exterior
Exterior Feature Deck(s), Porch(es), Screened
Parking Features Inside Access, Garage Door Opener
Garage Spaces 2.0
Amenities Available None
Water Access N
Accessibility None
Porch Deck(s), Porch(es), Screened
Attached Garage 2
Total Parking Spaces 2
Garage Y
Building
Story 3+
Sewer Public Sewer
Water Public
Architectural Style Colonial
Level or Stories 3+
Additional Building Above Grade, Below Grade
New Construction N
Schools
Elementary Schools Spring Hill
Middle Schools Cooper
High Schools Langley
School District Fairfax County Public Schools
Others
HOA Fee Include Common Area Maintenance,Reserve Funds
Senior Community No
Tax ID 0291 11 0010
Ownership Fee Simple
SqFt Source Estimated
Special Listing Condition Standard
Read Less Info
Want to know what your home might be worth? Contact us for a FREE valuation!

Our team is ready to help you sell your home for the highest possible price ASAP

Bought with Megan Buckley Fass • FASS Results, LLC

Making real estate simple, fun and easy for you!






