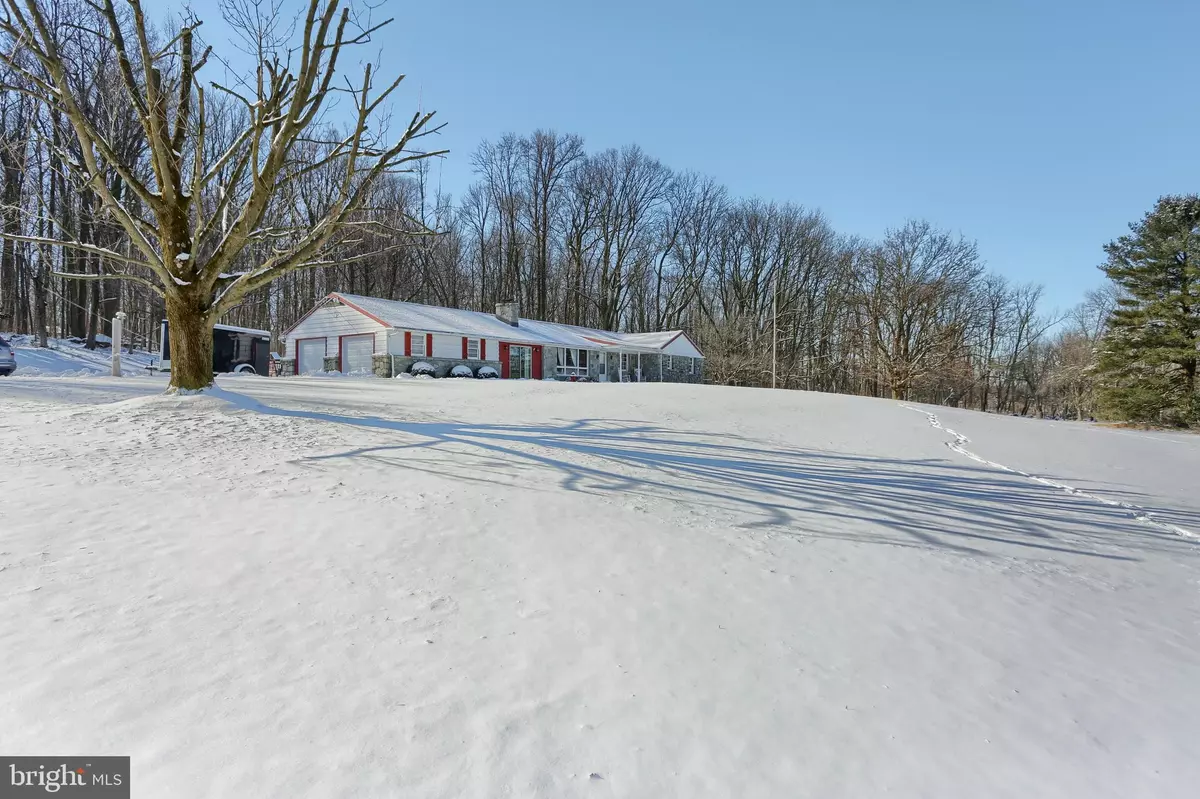$325,000
$325,000
For more information regarding the value of a property, please contact us for a free consultation.
4 Beds
3 Baths
2,600 SqFt
SOLD DATE : 03/29/2019
Key Details
Sold Price $325,000
Property Type Single Family Home
Sub Type Detached
Listing Status Sold
Purchase Type For Sale
Square Footage 2,600 sqft
Price per Sqft $125
Subdivision None Available
MLS Listing ID PACT360590
Sold Date 03/29/19
Style Ranch/Rambler
Bedrooms 4
Full Baths 2
Half Baths 1
HOA Y/N N
Abv Grd Liv Area 2,100
Originating Board BRIGHT
Year Built 1964
Annual Tax Amount $4,738
Tax Year 2018
Lot Size 3.200 Acres
Acres 3.2
Property Description
Charming updated one floor ranch home on 3 country acres in northwestern Chester County. The living room, 4 bedrooms and breakfast room have original oak floors. A large stone wood burning fireplace warms the living room. The master and guest baths have been updated with new plumbing fixtures, vanities, lighting, faucets and flooring. The kitchen has been completely remodeled with new cabinets, granite counters, new stainless appliances and hood, new lighting, sink and faucets. A large gathering room off the kitchen allows for additional seating for entertaining guests. The extra large 2 car attached garage is conveniently accessed from the gathering room. The gathering room also exits to a paver walkway, patio and knee wall, allowing for back yard barbecues and parties. Hardwood steps to the basement lead to a large room with game table, pool table, flat screen and an area for toys. A powder room and the laundry is also in the basement. This home has the character of an older home without the expense. The following have been replaced - roof in 2012, well pump in 2017, septic system in 2011, hot water heater in 2013, HVAC including central air in 2015, and radon system in 2018. Enjoy 3 acres of quiet and peace in this move in ready one floor home with convenience to shopping only a few miles east to Lionville and Exton.
Location
State PA
County Chester
Area West Nantmeal Twp (10323)
Zoning R3
Rooms
Other Rooms Living Room, Bedroom 2, Bedroom 3, Bedroom 4, Kitchen, Family Room, Breakfast Room, Bedroom 1
Basement Full, Partially Finished, Shelving, Sump Pump, Interior Access
Main Level Bedrooms 4
Interior
Interior Features Breakfast Area, Ceiling Fan(s), Dining Area, Entry Level Bedroom, Exposed Beams, Family Room Off Kitchen, Primary Bath(s), Pantry, Upgraded Countertops, Wood Floors
Hot Water Electric
Heating Heat Pump - Electric BackUp
Cooling Central A/C
Flooring Hardwood, Carpet, Ceramic Tile
Fireplaces Number 1
Fireplaces Type Wood
Equipment Dishwasher, Dryer - Electric, Microwave, Oven - Self Cleaning, Oven - Single, Oven/Range - Electric, Range Hood, Refrigerator, Stainless Steel Appliances, Washer, Water Heater
Furnishings No
Fireplace Y
Window Features Bay/Bow,Screens
Appliance Dishwasher, Dryer - Electric, Microwave, Oven - Self Cleaning, Oven - Single, Oven/Range - Electric, Range Hood, Refrigerator, Stainless Steel Appliances, Washer, Water Heater
Heat Source Electric
Laundry Basement
Exterior
Exterior Feature Patio(s)
Garage Garage - Side Entry, Oversized
Garage Spaces 8.0
Utilities Available Cable TV, Phone
Waterfront N
Water Access N
Roof Type Shingle
Street Surface Black Top,Paved
Accessibility None
Porch Patio(s)
Road Frontage Boro/Township
Parking Type Attached Garage, Driveway
Attached Garage 2
Total Parking Spaces 8
Garage Y
Building
Lot Description Backs to Trees, Front Yard, Level, Not In Development, Rear Yard, Rural
Story 1
Foundation Block, Active Radon Mitigation
Sewer On Site Septic
Water Well
Architectural Style Ranch/Rambler
Level or Stories 1
Additional Building Above Grade, Below Grade
Structure Type Dry Wall
New Construction N
Schools
Elementary Schools Twin Valley
Middle Schools Twin Valley
High Schools Twin Valley
School District Twin Valley
Others
Senior Community No
Tax ID 23-05 -0022.0300
Ownership Fee Simple
SqFt Source Estimated
Horse Property N
Special Listing Condition Standard
Read Less Info
Want to know what your home might be worth? Contact us for a FREE valuation!

Our team is ready to help you sell your home for the highest possible price ASAP

Bought with Jennifer Dastalfo • Long & Foster Real Estate, Inc.

Making real estate simple, fun and easy for you!






