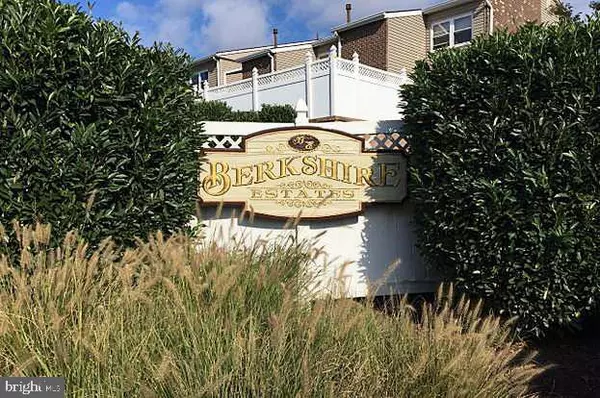$96,900
$96,900
For more information regarding the value of a property, please contact us for a free consultation.
2 Beds
2 Baths
1,030 SqFt
SOLD DATE : 04/04/2019
Key Details
Sold Price $96,900
Property Type Single Family Home
Sub Type Unit/Flat/Apartment
Listing Status Sold
Purchase Type For Sale
Square Footage 1,030 sqft
Price per Sqft $94
Subdivision Berkshire Estates
MLS Listing ID PABK324750
Sold Date 04/04/19
Style Traditional,Unit/Flat
Bedrooms 2
Full Baths 1
Half Baths 1
HOA Fees $317/mo
HOA Y/N Y
Abv Grd Liv Area 1,030
Originating Board BRIGHT
Year Built 1975
Annual Tax Amount $1,979
Tax Year 2018
Property Description
This beautiful Berkshire Estates community is close to shopping, restaurants, and conveniences in the Spring Township & Wyomissing areas! The association fee of $318/month covers exterior, common area, and lawn/snow maintenance; pool fee; plus cooking, heat, water, sewer, and trash. A ramp leads from the reserved parking space to this 2 bedroom, 1.5 bath unit. A storage unit outside the front door houses the heat & AC unit. Only a few steps to the swimming pool and outdoor recreation areas featuring pavilion, sunning deck and shuffleboard. Custom blinds throughout with neutral walls and carpeting. Half bath on the main level, and full bath upstairs with bedrooms. Upon entering there are twin bi-fold doors to the coat closet. In the living and dining rooms, sunlight floods in the double front windows. The galley kitchen features a new GE dishwasher, Whirlpool fridge, a Caloric range and stacked GE washer & dryer. Upstairs, a linen closet is outside the full bath. The bedrooms are nicely sized, both with walk-in closets (the main bedroom is slightly larger with a larger closet). This is an ideal unit near the rear entrance!
Location
State PA
County Berks
Area Spring Twp (10280)
Zoning RESIDENTIAL
Rooms
Other Rooms Living Room, Dining Room, Primary Bedroom, Kitchen, Bedroom 1, Bathroom 1, Bathroom 2
Interior
Interior Features Attic, Carpet, Ceiling Fan(s), Dining Area, Floor Plan - Traditional, Kitchen - Eat-In, Walk-in Closet(s)
Hot Water Other
Heating Forced Air
Cooling Central A/C
Flooring Carpet, Laminated
Equipment Built-In Range, Oven - Self Cleaning, Oven - Single, Oven/Range - Gas, Refrigerator, Trash Compactor, Washer/Dryer Stacked
Fireplace N
Window Features Replacement
Appliance Built-In Range, Oven - Self Cleaning, Oven - Single, Oven/Range - Gas, Refrigerator, Trash Compactor, Washer/Dryer Stacked
Heat Source Natural Gas
Laundry Main Floor
Exterior
Exterior Feature Patio(s)
Parking On Site 1
Utilities Available Cable TV, Natural Gas Available, Phone Connected
Amenities Available Swimming Pool, Reserved/Assigned Parking, Shuffleboard
Waterfront N
Water Access N
Roof Type Asphalt,Shingle
Accessibility None
Porch Patio(s)
Parking Type Parking Lot
Garage N
Building
Story 2
Unit Features Garden 1 - 4 Floors
Sewer Public Sewer
Water Public
Architectural Style Traditional, Unit/Flat
Level or Stories 2
Additional Building Above Grade, Below Grade
New Construction N
Schools
School District Wilson
Others
HOA Fee Include Cook Fee,Common Area Maintenance,Ext Bldg Maint,Heat,Lawn Maintenance,Pool(s),Sewer,Snow Removal,Trash,Water
Senior Community No
Tax ID 80-4387-20-92-1226-CB1
Ownership Fee Simple
SqFt Source Estimated
Acceptable Financing Cash, Conventional
Listing Terms Cash, Conventional
Financing Cash,Conventional
Special Listing Condition Standard
Read Less Info
Want to know what your home might be worth? Contact us for a FREE valuation!

Our team is ready to help you sell your home for the highest possible price ASAP

Bought with Tricia M Bubel • RE/MAX Of Reading

Making real estate simple, fun and easy for you!






