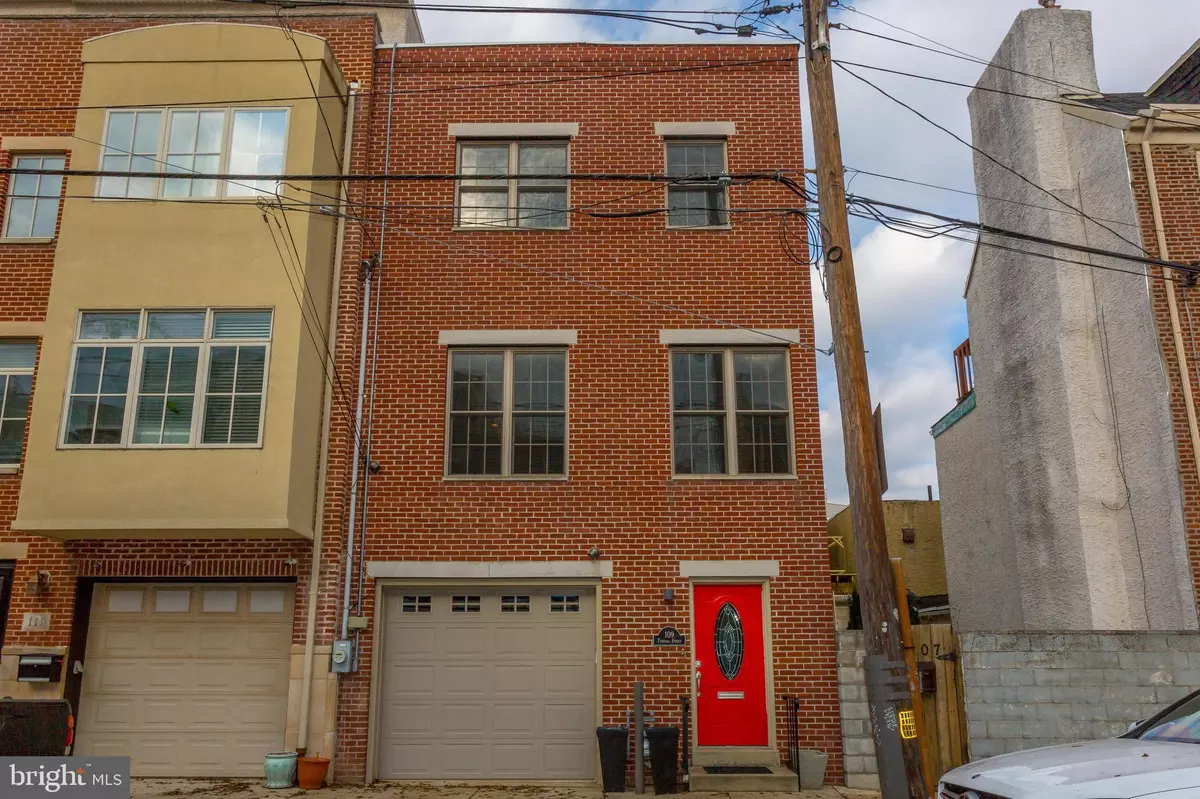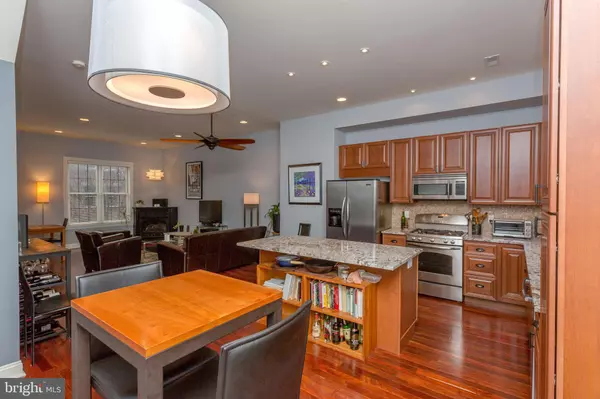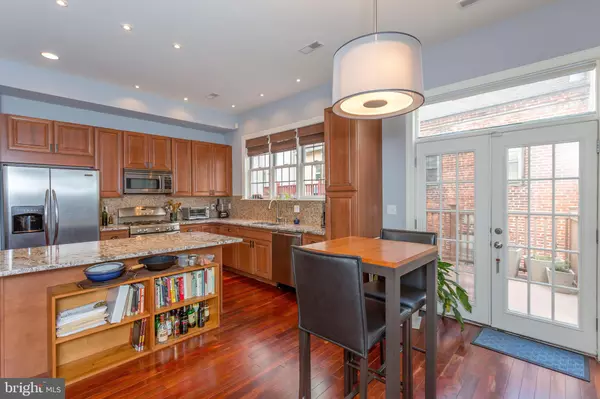$527,750
$527,750
For more information regarding the value of a property, please contact us for a free consultation.
3 Beds
3 Baths
2,800 SqFt
SOLD DATE : 04/05/2019
Key Details
Sold Price $527,750
Property Type Townhouse
Sub Type Interior Row/Townhouse
Listing Status Sold
Purchase Type For Sale
Square Footage 2,800 sqft
Price per Sqft $188
Subdivision Pennsport
MLS Listing ID PAPH693344
Sold Date 04/05/19
Style Contemporary
Bedrooms 3
Full Baths 3
HOA Y/N N
Abv Grd Liv Area 2,400
Originating Board BRIGHT
Year Built 2007
Annual Tax Amount $6,524
Tax Year 2019
Lot Size 900 Sqft
Acres 0.02
Property Description
Guests will be arriving for the 6pm party and the line at DiBruno Bros in the Italian Market was, as usual, uncooperative with your shopping time line. But you re back in your car with the triple cr me and the Midnight Moon and of course fresh bread from Sarcone s and fresh salmon and it s already 5:15. Fortunately you re hitting the transmitter and pulling into your attached garage at 5:22 and are you re in your modern kitchen within seconds. The sun is setting and the orange sunlight is coming through your southern facing windows at the other end of your open concept living/dining room warmly bathing the hard wood floors. You open a bottle of wine (from the rack you keep under the stairs in the finished basement) and fire-up the gas fireplace in the corner of the living room. By 5:45 your fish is marinating on the granite counters, cheese is coming to room temperature on the center island and just the finishing touches for a wonderful evening need to be put in place. Less than 45 minutes from DiBrunos to Dinner Party. This 10-year-old Pennsport Townhome Saves The Day.
Location
State PA
County Philadelphia
Area 19147 (19147)
Zoning RSA5
Direction South
Rooms
Other Rooms Living Room, Dining Room, Primary Bedroom, Bedroom 2, Bedroom 3, Kitchen, Family Room, Foyer, Laundry, Bathroom 2, Bathroom 3, Primary Bathroom
Basement Partially Finished
Main Level Bedrooms 1
Interior
Interior Features Built-Ins, Combination Dining/Living, Kitchen - Eat-In, Primary Bath(s), Recessed Lighting, Floor Plan - Open
Hot Water Natural Gas
Heating Forced Air, Zoned
Cooling Central A/C
Flooring Hardwood
Fireplaces Number 1
Fireplaces Type Gas/Propane
Equipment Dryer - Front Loading, Dishwasher, Washer - Front Loading
Fireplace Y
Appliance Dryer - Front Loading, Dishwasher, Washer - Front Loading
Heat Source Natural Gas
Laundry Upper Floor
Exterior
Exterior Feature Deck(s), Patio(s)
Parking Features Garage - Front Entry, Built In, Garage Door Opener, Inside Access
Garage Spaces 1.0
Utilities Available Cable TV
Water Access N
Accessibility None
Porch Deck(s), Patio(s)
Attached Garage 1
Total Parking Spaces 1
Garage Y
Building
Story 3+
Sewer Public Sewer
Water Public
Architectural Style Contemporary
Level or Stories 3+
Additional Building Above Grade, Below Grade
New Construction N
Schools
Elementary Schools Vare-Washington
Middle Schools Vare-Washington
High Schools Horace Furness
School District The School District Of Philadelphia
Others
Senior Community No
Tax ID 021236000
Ownership Fee Simple
SqFt Source Assessor
Security Features Security System
Acceptable Financing Cash, Conventional
Horse Property N
Listing Terms Cash, Conventional
Financing Cash,Conventional
Special Listing Condition Standard
Read Less Info
Want to know what your home might be worth? Contact us for a FREE valuation!

Our team is ready to help you sell your home for the highest possible price ASAP

Bought with Franz J Rabauer • Plumer & Associates Inc

Making real estate simple, fun and easy for you!






