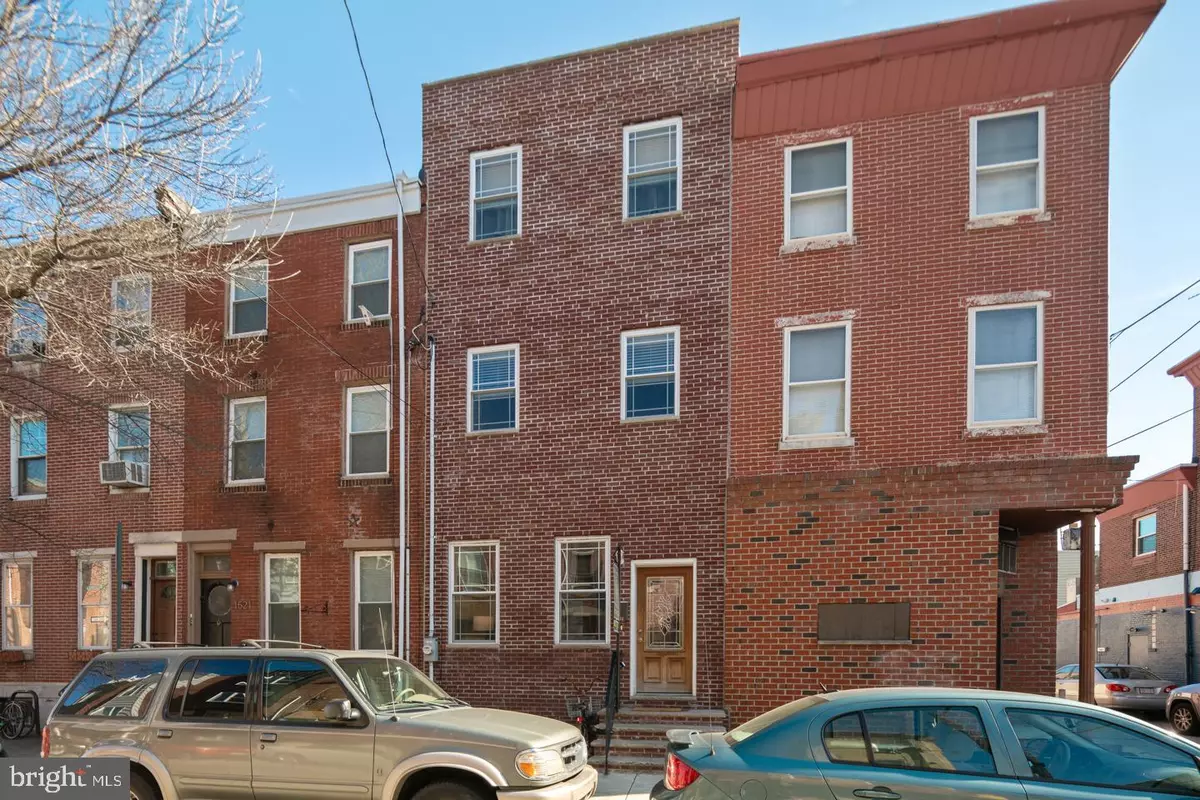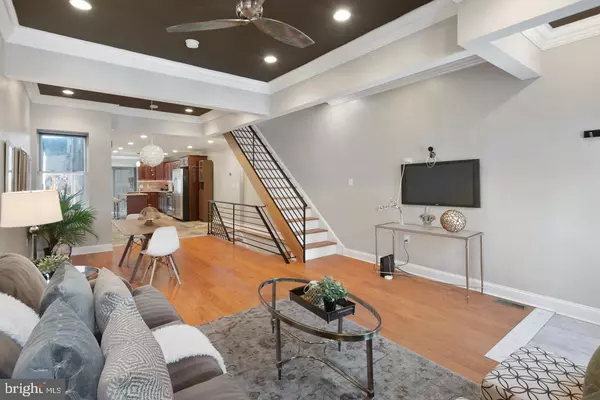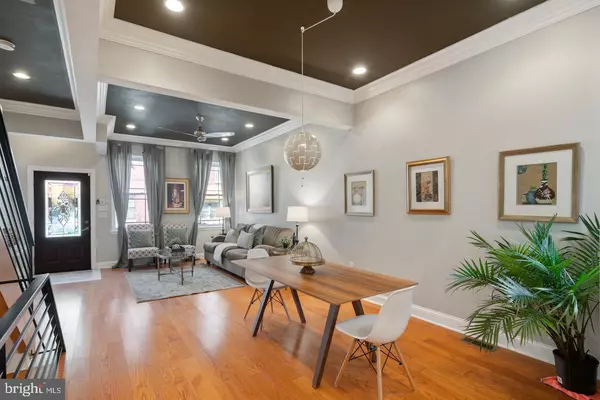$515,000
$515,000
For more information regarding the value of a property, please contact us for a free consultation.
3 Beds
3 Baths
2,598 SqFt
SOLD DATE : 04/05/2019
Key Details
Sold Price $515,000
Property Type Townhouse
Sub Type Interior Row/Townhouse
Listing Status Sold
Purchase Type For Sale
Square Footage 2,598 sqft
Price per Sqft $198
Subdivision Pennsport
MLS Listing ID PAPH718084
Sold Date 04/05/19
Style Other
Bedrooms 3
Full Baths 2
Half Baths 1
HOA Y/N N
Abv Grd Liv Area 1,998
Originating Board BRIGHT
Year Built 2014
Annual Tax Amount $3,057
Tax Year 2019
Lot Size 1,152 Sqft
Acres 0.03
Lot Dimensions 16x72
Property Description
Welcome to 1523 S 4th Street! This Incredible 3 bedroom, 2.5 bathroom fully rehabbed home is only 4.5 years young and located on one of the best blocks in Pennsport and includes a tax abatement. Just seconds walk from Dickinson sq park, The Dutch restaurant, Federal Donuts, and Grindcore Coffee house, this gorgeous home has everything you can ask for. Some of the many features include a massive lot at 16x72 , extra tall ceilings on every floor, an open concept layout with large living and dining area, massive finished basement, a rear yard with custom built pergola with grape vines, custom crown molding, coffered ceiling, ceiling fans, and so much more! The first floor features a spacious open living room with custom painted and designed coffered ceilings, a large dining area, and chefs kitchen complete with island with pendant lighting, under cabinet led lighting, granite countertops, stainless steel appliances, and tons of counter and cabinet space. The rear yard is an incredible addition to this property and offers a custom built pergola with grape vines, a natural gas line for a grill, and a water line for your garden. The finished basement is 100% of the footprint of the house and is a perfect area for entertaining including a massive second living area, powder room, and large storage area. Home is wired for ADT security mechanicals are all 4.5 years old with new electric, plumbing, dual zone hvac systems, windows and roof. The second floor includes two large bedrooms with large closets, a full bathroom, and washer and dryer. The third floor is the master suite with large walk in closet, en-suite bathroom and tons of natural light! There are also about 5.5 years remaining on the 10 year tax abatement. Take note of the Impressive attention paid to detail and quality workmanship throughout! This unbeatable location is close to public transit, I-95 and walkable to many more shops, restaurants, and bars. We welcome your visit today!
Location
State PA
County Philadelphia
Area 19147 (19147)
Zoning RSA5
Rooms
Basement Fully Finished
Main Level Bedrooms 3
Interior
Interior Features Ceiling Fan(s), Combination Dining/Living, Floor Plan - Open, Kitchen - Eat-In, Kitchen - Gourmet, Kitchen - Island, Wood Floors
Heating Forced Air
Cooling Central A/C
Equipment Built-In Microwave, Built-In Range, Dishwasher, Disposal, Dryer, ENERGY STAR Clothes Washer, Oven - Single, Oven/Range - Gas, Refrigerator
Fireplace N
Appliance Built-In Microwave, Built-In Range, Dishwasher, Disposal, Dryer, ENERGY STAR Clothes Washer, Oven - Single, Oven/Range - Gas, Refrigerator
Heat Source Natural Gas
Exterior
Exterior Feature Patio(s)
Water Access N
Accessibility None
Porch Patio(s)
Garage N
Building
Story 3+
Sewer Public Sewer
Water Public
Architectural Style Other
Level or Stories 3+
Additional Building Above Grade, Below Grade
New Construction N
Schools
School District The School District Of Philadelphia
Others
Senior Community No
Tax ID 011310900
Ownership Fee Simple
SqFt Source Assessor
Special Listing Condition Standard
Read Less Info
Want to know what your home might be worth? Contact us for a FREE valuation!

Our team is ready to help you sell your home for the highest possible price ASAP

Bought with Andrew M Gismondi • KW Philly

Making real estate simple, fun and easy for you!






