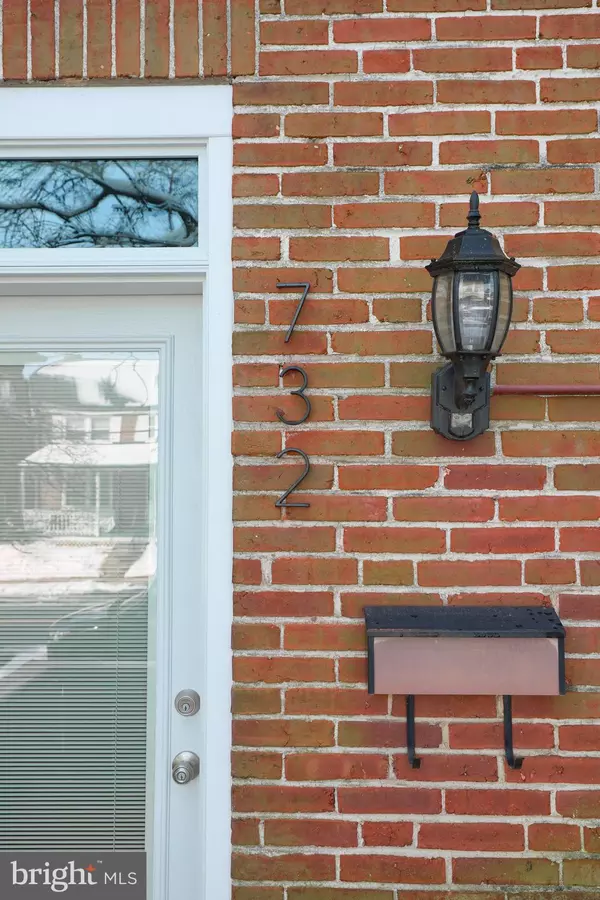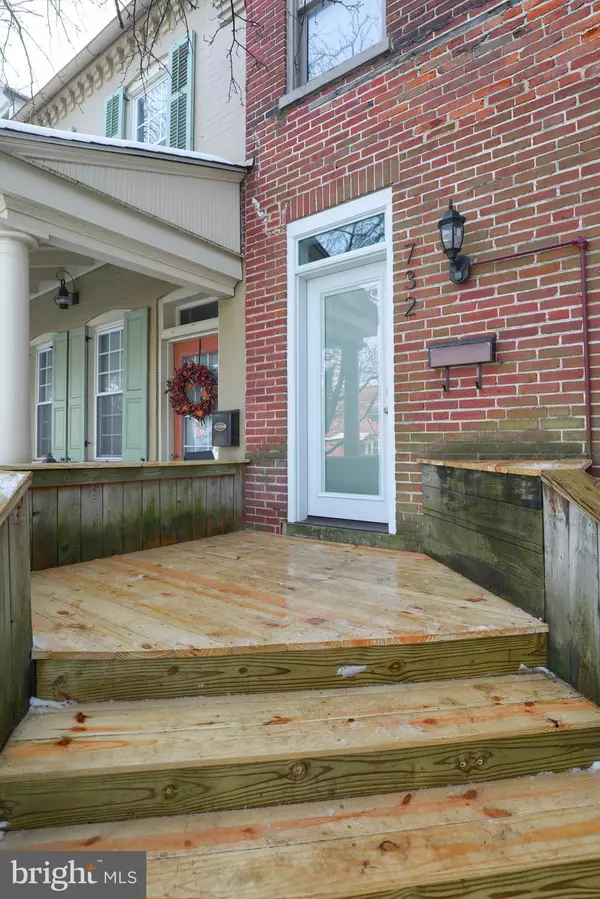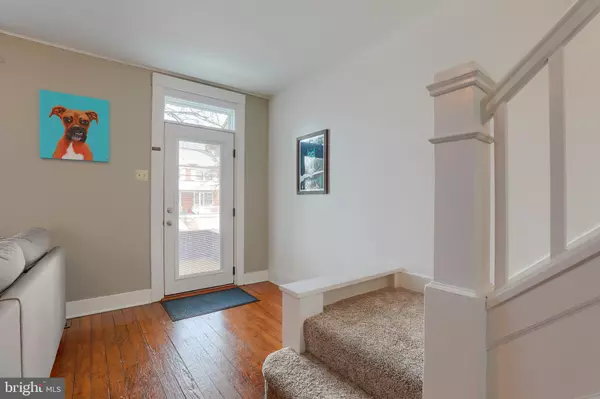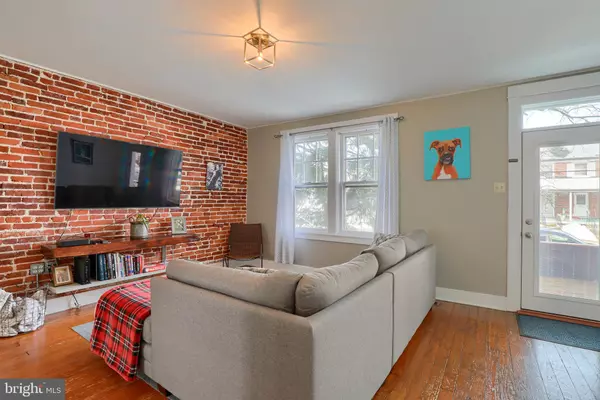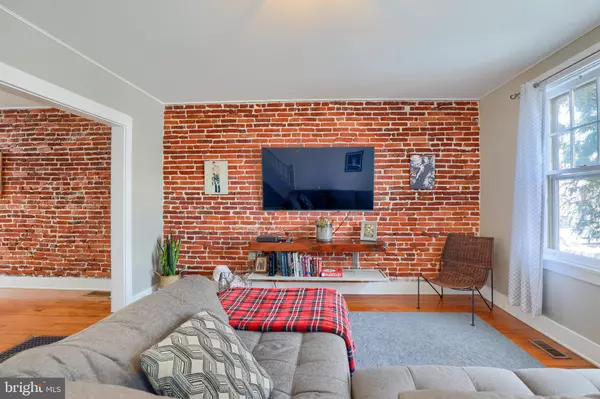$170,000
$170,000
For more information regarding the value of a property, please contact us for a free consultation.
3 Beds
1 Bath
1,248 SqFt
SOLD DATE : 04/11/2019
Key Details
Sold Price $170,000
Property Type Townhouse
Sub Type Interior Row/Townhouse
Listing Status Sold
Purchase Type For Sale
Square Footage 1,248 sqft
Price per Sqft $136
Subdivision None Available
MLS Listing ID PALA122966
Sold Date 04/11/19
Style Traditional
Bedrooms 3
Full Baths 1
HOA Y/N N
Abv Grd Liv Area 1,248
Originating Board BRIGHT
Year Built 1922
Annual Tax Amount $2,959
Tax Year 2020
Lot Size 1,742 Sqft
Acres 0.04
Lot Dimensions 20 X 174
Property Description
Welcome to 732 4th St perfectly situated in a quiet desirable neighborhood. This beautiful brick home offers hardwood floors, exposed brick walls, built-in wood TV stand, brand new carpet on stairs and 2nd floor, new Pella fiberglass oak front door, and new paint throughout. The updated kitchen features tile flooring, professional gas range, subway tile backsplash, and a breakfast bar. The living room and dining room are bright, open and perfect for entertaining. The gorgeous dining room features a custom-made dining table that is negotiable to stay with the home. The updated bathroom boasts tile flooring and tiled shower. Full basement for laundry, extra living space, workshop, or storage. Newer (2017) hot water heater. This home has an abundance of natural light, generously sized front porch and a fully fenced backyard oasis perfect for grilling with friends, entertaining, gardening, or relaxing on your patio. Parking? No problem! This home is being sold with a 2nd parcel just for parking large enough for 3+ cars. Within walking distance to Copper Cup, Valentino's, Jethro's, 551, Buchanan Park and so much more!
Location
State PA
County Lancaster
Area Lancaster City (10533)
Zoning RESIDENTIAL
Rooms
Other Rooms Living Room, Dining Room, Bedroom 2, Bedroom 3, Kitchen, Family Room, Bedroom 1, Bathroom 1
Basement Full, Partially Finished
Interior
Interior Features Breakfast Area, Wood Floors
Hot Water Natural Gas
Heating Forced Air, Baseboard - Electric
Cooling Window Unit(s)
Flooring Carpet, Hardwood, Tile/Brick
Equipment Dryer - Electric, Microwave, Oven/Range - Gas, Refrigerator, Washer
Appliance Dryer - Electric, Microwave, Oven/Range - Gas, Refrigerator, Washer
Heat Source Natural Gas
Laundry Basement
Exterior
Exterior Feature Deck(s), Porch(es)
Fence Rear, Wood
Utilities Available Cable TV, Natural Gas Available, Phone Available, Sewer Available, Water Available
Water Access N
Roof Type Rubber
Street Surface Paved
Accessibility None
Porch Deck(s), Porch(es)
Road Frontage Public
Garage N
Building
Lot Description Additional Lot(s), Level, Rear Yard
Story 2
Sewer Public Sewer
Water Public
Architectural Style Traditional
Level or Stories 2
Additional Building Above Grade, Below Grade
New Construction N
Schools
Elementary Schools Buchanan
Middle Schools Wheatland
High Schools Mccaskey H.S.
School District School District Of Lancaster
Others
Senior Community No
Tax ID 338-39227-0-0000
Ownership Fee Simple
SqFt Source Assessor
Acceptable Financing Conventional, FHA, Cash
Listing Terms Conventional, FHA, Cash
Financing Conventional,FHA,Cash
Special Listing Condition Standard
Read Less Info
Want to know what your home might be worth? Contact us for a FREE valuation!

Our team is ready to help you sell your home for the highest possible price ASAP

Bought with Hildamarie Ramos- Suarez • Life Changes Realty Group
Making real estate simple, fun and easy for you!


