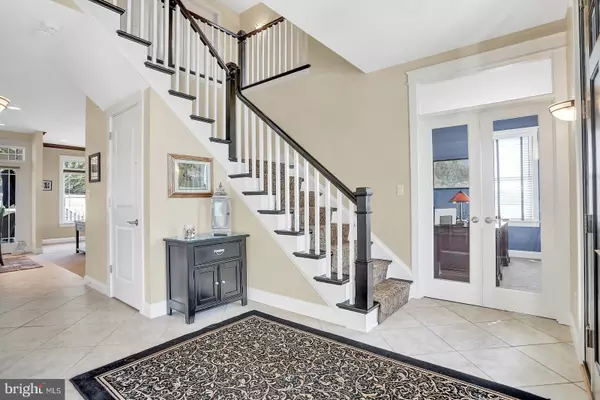$490,000
$500,000
2.0%For more information regarding the value of a property, please contact us for a free consultation.
4 Beds
4 Baths
3,024 SqFt
SOLD DATE : 04/12/2019
Key Details
Sold Price $490,000
Property Type Single Family Home
Sub Type Detached
Listing Status Sold
Purchase Type For Sale
Square Footage 3,024 sqft
Price per Sqft $162
Subdivision Floribunda
MLS Listing ID PACB108514
Sold Date 04/12/19
Style Traditional
Bedrooms 4
Full Baths 3
Half Baths 1
HOA Y/N N
Abv Grd Liv Area 3,024
Originating Board BRIGHT
Year Built 2014
Annual Tax Amount $7,895
Tax Year 2019
Lot Size 0.360 Acres
Acres 0.36
Property Description
Enjoy this remarkable custom home in Floribunda which is only a few years old. Has so many bells and whistles that you need to see to appreciate starting with the large kitchen with oversized granite island. Double oven and wine refrigerator are extra features among the stainless appliances. Your chance to have an expanse of high-end custom cherry cabinetry and beautiful granite countertops with custom tile backsplash. If you like to cook or bake or spend any amount of time in the kitchen, you will love this space. Kitchen is open to the family room which boasts a floor to ceiling stacked stone corner fireplace. This whole combined kitchen/family room area is light and bright with gorgeous walls of windows. Eat-in kitchen leads to a new sunroom. Sunroom has a vaulted ceiling, fan and sunlights and is really prime for enjoying some relaxing time whether it be at breakfast or after a hard day at work. Large laundry room on main floor which is also a mud room offering built-in cubbies. The second floor opens up to an impressive double door master bedroom suite with his and her closets and master bathroom with oversized tiled shower. Two bedrooms have a jack and jill bathroom and a 4th bedroom is wonderful for guests with its own personal bathroom. Basement is unfinished but large with extra height for great finishing opportunities. Also, good forethought was put into plumbing for a bathroom and future wet bar. Basement has a side-access walk-out area. 3-car side-entry garage with nice turnaround driveway. Much thought, detail and extras have gone into this home which was custom designed for the current owners but a real standout for whoever moves in next.
Location
State PA
County Cumberland
Area East Pennsboro Twp (14409)
Zoning RESIDENTIAL
Rooms
Other Rooms Dining Room, Primary Bedroom, Bedroom 2, Bedroom 3, Bedroom 4, Kitchen, Family Room, Foyer, Sun/Florida Room, Laundry, Office, Bathroom 2, Bathroom 3, Primary Bathroom, Half Bath
Basement Unfinished, Walkout Level
Interior
Heating Forced Air
Cooling Central A/C
Fireplaces Number 1
Equipment Cooktop, Dishwasher, Disposal, Oven - Double, Washer, Dryer
Fireplace Y
Appliance Cooktop, Dishwasher, Disposal, Oven - Double, Washer, Dryer
Heat Source Natural Gas
Laundry Main Floor
Exterior
Exterior Feature Screened, Porch(es), Deck(s)
Parking Features Garage - Side Entry
Garage Spaces 3.0
Water Access N
Roof Type Composite
Accessibility None
Porch Screened, Porch(es), Deck(s)
Attached Garage 3
Total Parking Spaces 3
Garage Y
Building
Story 2
Sewer Public Sewer
Water Public
Architectural Style Traditional
Level or Stories 2
Additional Building Above Grade, Below Grade
New Construction N
Schools
High Schools East Pennsboro Area Shs
School District East Pennsboro Area
Others
Senior Community No
Tax ID 09-16-1054-241
Ownership Fee Simple
SqFt Source Assessor
Security Features Security System
Acceptable Financing Cash, Conventional, VA
Listing Terms Cash, Conventional, VA
Financing Cash,Conventional,VA
Special Listing Condition Standard
Read Less Info
Want to know what your home might be worth? Contact us for a FREE valuation!

Our team is ready to help you sell your home for the highest possible price ASAP

Bought with JOHN LOFTUS • Keller Williams Realty
Making real estate simple, fun and easy for you!






