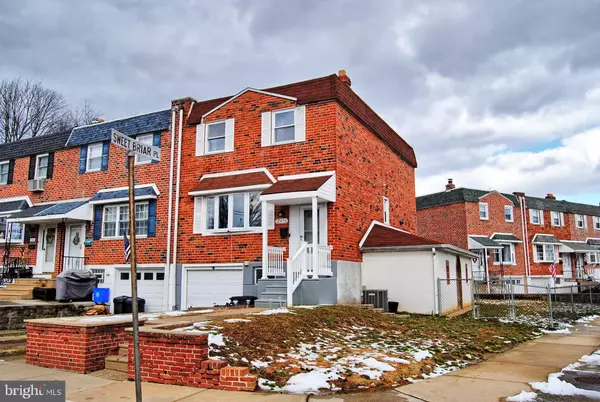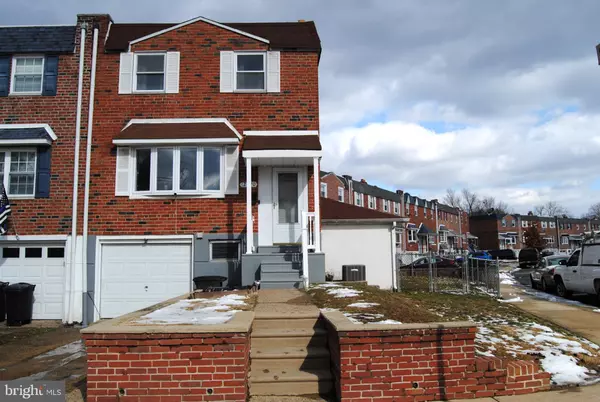$258,000
$259,900
0.7%For more information regarding the value of a property, please contact us for a free consultation.
3 Beds
2 Baths
100 SqFt
SOLD DATE : 04/12/2019
Key Details
Sold Price $258,000
Property Type Townhouse
Sub Type End of Row/Townhouse
Listing Status Sold
Purchase Type For Sale
Square Footage 100 sqft
Price per Sqft $2,580
Subdivision Parkwood
MLS Listing ID PAPH716798
Sold Date 04/12/19
Style AirLite
Bedrooms 3
Full Baths 1
Half Baths 1
HOA Y/N N
Abv Grd Liv Area 100
Originating Board BRIGHT
Year Built 1973
Annual Tax Amount $2,825
Tax Year 2020
Lot Size 2,000 Sqft
Acres 0.05
Lot Dimensions 20x100
Property Description
Wonderful move in condition end of row in Parkwood . Cul-de-sac block with plenty of parking . Also has front driveway and garage with interior access. Formal living room with brand new engineered vinyl flooring , bay window, recessed lights, crown moldings and ceiling fan . Large coat closet and formal dining room with sliders out to rear deck . Beautiful brand new kitchen with white shaker cabinets with soft close cabinets and drawers , granite counter top , glass tiled back splash , dishwasher, gas range , microwave , refrigerator , and garbage disposal . Recessed lighting and new flooring . New carpets to second floor leading to rear bedroom with closet and ceiling fan , middle bedroom with closet , carpets and ceiling fan. Large master bedroom with carpets, ceiling fan and 2 closets . Ultra modern hall bath with skylight , tiled floor, new vanity and sink cabinet, tiled walls with glassed tiled accents . Lower basement level family room with gas fireplace , new carpets , sliders out to rear patio, fenced pet friendly yard, side yard with appx10x25 side storage shed . Laudry area and powder room . Access to garage .Most of the house is freshly painted . You buyers will not be disappointed !Central air and heat 3 years old . 200 amp service. Seller needs to find suitable housing , longer settlement preferred . Make your appointment today !
Location
State PA
County Philadelphia
Area 19154 (19154)
Zoning RSA4
Rooms
Other Rooms Living Room, Dining Room, Primary Bedroom, Bedroom 2, Bedroom 3, Kitchen, Family Room, Laundry, Bathroom 1, Half Bath
Basement Partial
Interior
Interior Features Carpet, Ceiling Fan(s), Crown Moldings, Recessed Lighting, Skylight(s), Upgraded Countertops
Hot Water Natural Gas
Heating Forced Air
Cooling Central A/C
Flooring Carpet, Ceramic Tile, Vinyl
Fireplaces Number 1
Fireplaces Type Gas/Propane
Equipment Built-In Microwave, Dishwasher, Dryer - Gas, Stainless Steel Appliances
Furnishings No
Fireplace Y
Appliance Built-In Microwave, Dishwasher, Dryer - Gas, Stainless Steel Appliances
Heat Source Natural Gas
Laundry Basement
Exterior
Exterior Feature Deck(s), Patio(s)
Garage Additional Storage Area, Garage - Front Entry, Inside Access
Garage Spaces 1.0
Fence Chain Link, Vinyl, Privacy
Utilities Available Cable TV, Natural Gas Available, Phone
Waterfront N
Water Access N
Roof Type Flat
Accessibility None
Porch Deck(s), Patio(s)
Parking Type Attached Garage
Attached Garage 1
Total Parking Spaces 1
Garage Y
Building
Story 2
Foundation Slab
Sewer Public Sewer
Water Public
Architectural Style AirLite
Level or Stories 2
Additional Building Above Grade, Below Grade
Structure Type Dry Wall
New Construction N
Schools
School District The School District Of Philadelphia
Others
Senior Community No
Tax ID 663182200
Ownership Fee Simple
SqFt Source Assessor
Security Features Carbon Monoxide Detector(s),Exterior Cameras
Acceptable Financing Conventional, FHA, VA
Horse Property N
Listing Terms Conventional, FHA, VA
Financing Conventional,FHA,VA
Special Listing Condition Standard
Read Less Info
Want to know what your home might be worth? Contact us for a FREE valuation!

Our team is ready to help you sell your home for the highest possible price ASAP

Bought with Christopher Thude • RE/MAX Access

Making real estate simple, fun and easy for you!






