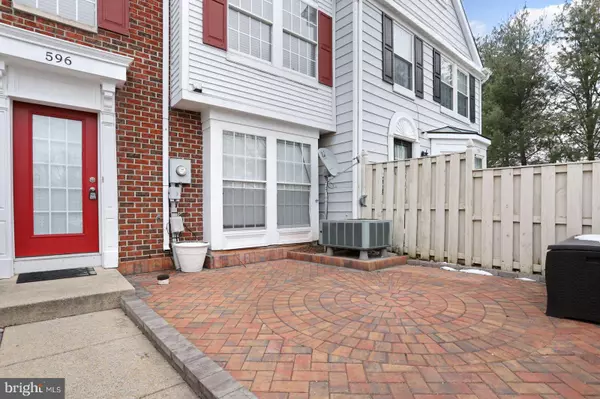$221,000
$215,000
2.8%For more information regarding the value of a property, please contact us for a free consultation.
3 Beds
2 Baths
1,600 SqFt
SOLD DATE : 04/16/2019
Key Details
Sold Price $221,000
Property Type Townhouse
Sub Type Interior Row/Townhouse
Listing Status Sold
Purchase Type For Sale
Square Footage 1,600 sqft
Price per Sqft $138
Subdivision Overlook
MLS Listing ID MDFR233274
Sold Date 04/16/19
Style Back-to-Back
Bedrooms 3
Full Baths 2
HOA Fees $50/qua
HOA Y/N Y
Abv Grd Liv Area 1,600
Originating Board BRIGHT
Year Built 1994
Annual Tax Amount $2,821
Tax Year 2018
Lot Size 920 Sqft
Acres 0.02
Property Description
Move in Ready Back to Back Townhome Minutes Away from I70, I270, 15 and 340. This Clean Home Has Been Recently Updated with New Carpet, Freshly Painted Walls, Renovated Bathrooms with Gorgeous Vanities and Slate Tile Floors. The Curb Appeal on this Home is Quite Classy. Beautifully Designed Front Brick Patio, Great for BBQ's and Relaxing in the Sun. The Main Level of this Home Greets you with a Ceramic Tile Foyer Area and Newer Laminate Cherry Flooring Throughout the Living Room, Dining Area and Kitchen. The Kitchen has Plenty of Cabinet Space and a Separate Pantry. Stainless Steel Appliances that Include Dishwasher, Microwave, Smooth Surface Stove, Side by Side Refrigerator with Water Dispenser and Oh Yes a Garbage Disposal! Off of the Kitchen is a Large Storage Closet and Utility Room that Houses the Hot Water Heater. On Upper Level #1 and #2 is Newer Shag Carpet. Upper Level #1 has Two Large Bedrooms, A Full Bathroom with Slate Tile Flooring, Tub with Shower. A Convenient Separate Laundry Room with Door Include the Washer and Dryer! How Awesome is that! The Top Level of this Gorgeous Home has a Bright and Sunny Master Suite that Span the Entire Upper Level. A Large Walk In Closet with Attic Access. Master Bathroom with Slate Tile and Tub with Shower. All Window Shades Convey Which is a Huge Money Saver for Any Buyer! This Home Is Move In Ready and Can Close Quickly!
Location
State MD
County Frederick
Zoning PND
Rooms
Other Rooms Living Room, Primary Bedroom, Bedroom 2, Kitchen, Bedroom 1, Laundry, Storage Room, Bathroom 2, Primary Bathroom
Interior
Interior Features Attic, Carpet, Ceiling Fan(s), Combination Dining/Living, Family Room Off Kitchen, Floor Plan - Open, Primary Bath(s), Walk-in Closet(s), Window Treatments
Hot Water Electric
Heating Heat Pump(s)
Cooling Central A/C, Ceiling Fan(s)
Flooring Carpet, Ceramic Tile, Laminated
Equipment Built-In Microwave, Dishwasher, Disposal, Dryer, Exhaust Fan, Oven/Range - Electric, Refrigerator, Stainless Steel Appliances, Washer, Water Heater
Furnishings No
Fireplace N
Window Features Screens
Appliance Built-In Microwave, Dishwasher, Disposal, Dryer, Exhaust Fan, Oven/Range - Electric, Refrigerator, Stainless Steel Appliances, Washer, Water Heater
Heat Source Electric
Laundry Upper Floor
Exterior
Exterior Feature Patio(s)
Parking On Site 1
Utilities Available None
Water Access N
Street Surface Black Top
Accessibility None
Porch Patio(s)
Road Frontage City/County
Garage N
Building
Story 3+
Foundation Slab
Sewer Public Sewer
Water Public
Architectural Style Back-to-Back
Level or Stories 3+
Additional Building Above Grade, Below Grade
Structure Type Dry Wall
New Construction N
Schools
Elementary Schools Call School Board
Middle Schools Call School Board
High Schools Call School Board
School District Frederick County Public Schools
Others
Senior Community No
Tax ID 1102158973
Ownership Fee Simple
SqFt Source Assessor
Acceptable Financing Cash, Conventional, FHA, VA
Horse Property N
Listing Terms Cash, Conventional, FHA, VA
Financing Cash,Conventional,FHA,VA
Special Listing Condition Standard
Read Less Info
Want to know what your home might be worth? Contact us for a FREE valuation!

Our team is ready to help you sell your home for the highest possible price ASAP

Bought with Fernando E. Herboso • Herboso & Associates, LLC.
Making real estate simple, fun and easy for you!






