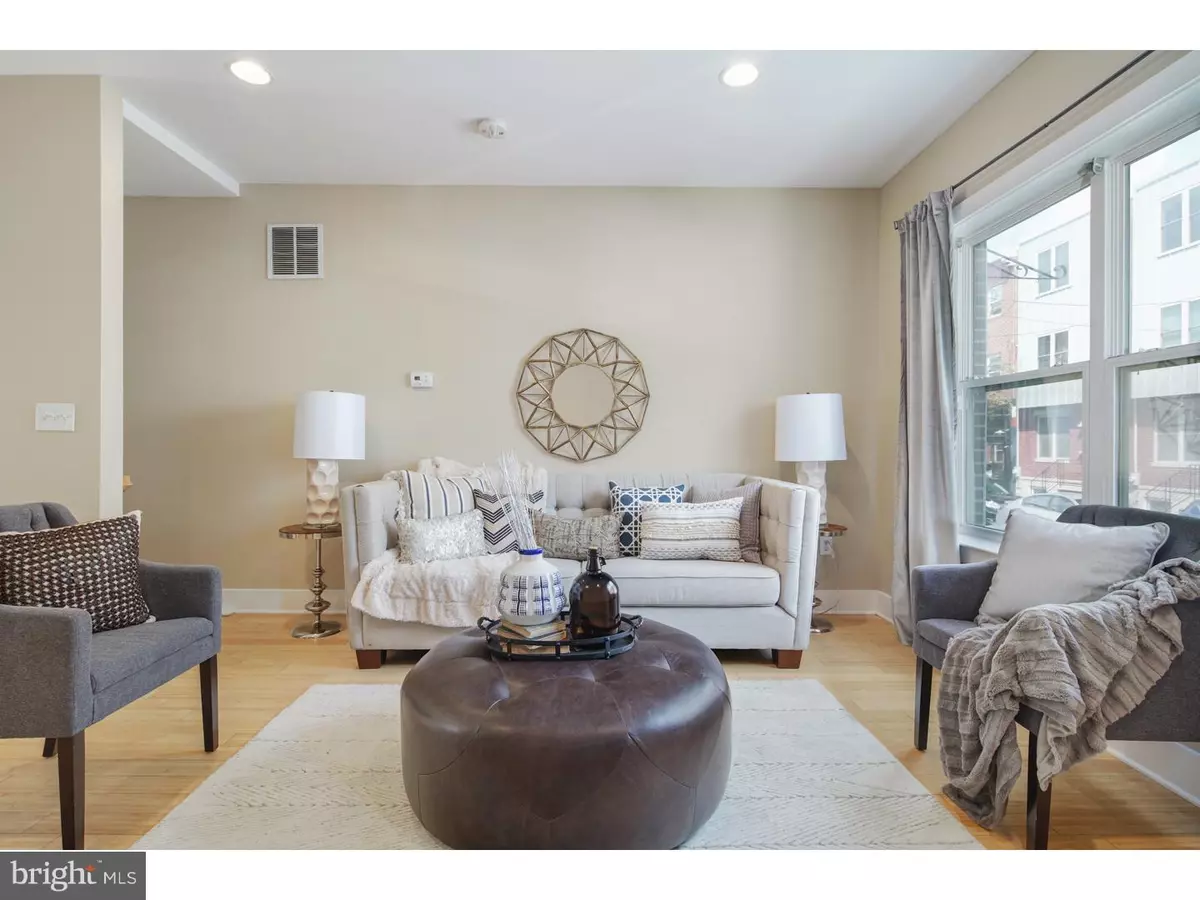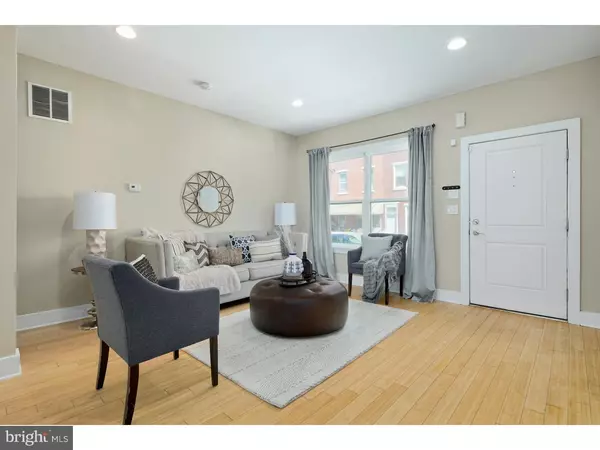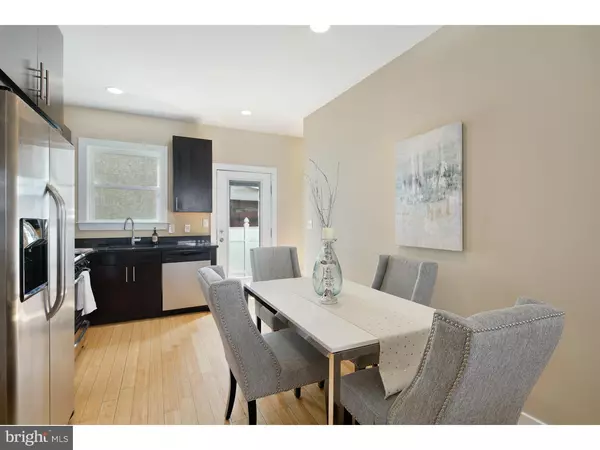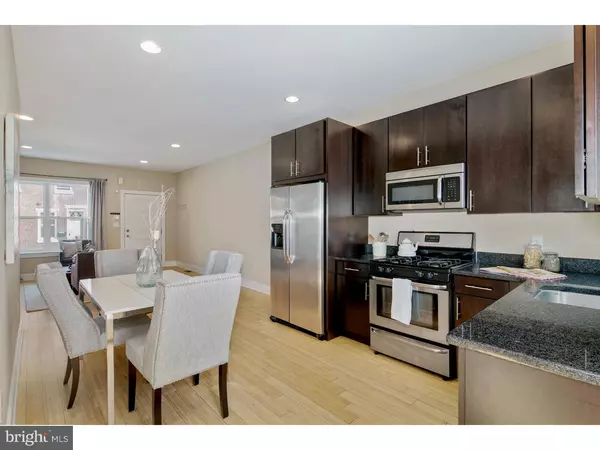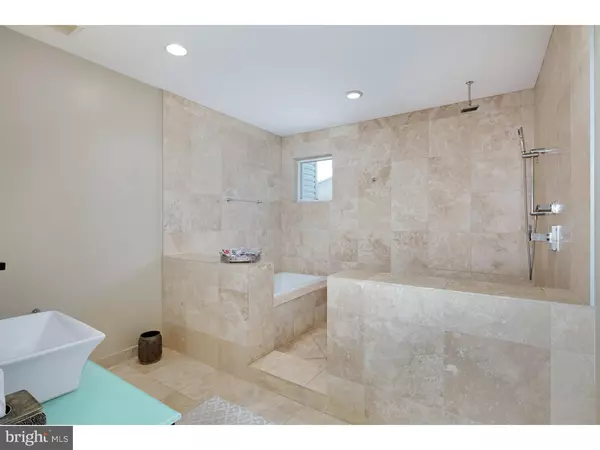$390,000
$390,000
For more information regarding the value of a property, please contact us for a free consultation.
3 Beds
2 Baths
2,136 SqFt
SOLD DATE : 02/15/2019
Key Details
Sold Price $390,000
Property Type Townhouse
Sub Type Interior Row/Townhouse
Listing Status Sold
Purchase Type For Sale
Square Footage 2,136 sqft
Price per Sqft $182
Subdivision Pennsport
MLS Listing ID 1002344106
Sold Date 02/15/19
Style Traditional
Bedrooms 3
Full Baths 2
HOA Y/N N
Abv Grd Liv Area 2,136
Originating Board TREND
Year Built 2013
Annual Tax Amount $859
Tax Year 2018
Lot Size 712 Sqft
Acres 0.02
Lot Dimensions 16X44
Property Description
What a beauty in Pennsport!. large rooms, great light, large rear yard, and luxury throughout. beautiful brick facade, hardwood floors throughout, 3 bedrooms, 2 full baths, full floor master suite with large closets and spa-like bath with, drop in tub and huge walk in tiled shower with glass door and wall. Amazing storage throughout the home, finished lower level which can be used as a 2nd living room or 4th bedroom area, recessed lights throughout, extra large kitchen with granite counters, stainless appliances and lots of cabinets. this is a great home at a great price in a part of Pennsport where prices are significantly higher than the price of this home! washer and dryer included! walk to all of the Passyunk Square and Pennsport hot spots, a couple of blocks to Queen Village, Bella Vista, and the Italian market. don't miss this one. Close to the park and lots of public transportation.! No HOA or Condo fees! "Check OPA for 2019 taxes due to possible citywide reassessment."
Location
State PA
County Philadelphia
Area 19147 (19147)
Zoning RSA5
Rooms
Other Rooms Living Room, Primary Bedroom, Bedroom 2, Kitchen, Bedroom 1
Basement Full, Fully Finished
Interior
Interior Features Primary Bath(s), Kitchen - Eat-In
Hot Water Natural Gas
Heating Forced Air
Cooling Central A/C
Fireplace N
Heat Source Natural Gas
Laundry Basement
Exterior
Water Access N
Accessibility None
Garage N
Building
Lot Description Rear Yard
Story 3+
Sewer Public Sewer
Water Public
Architectural Style Traditional
Level or Stories 3+
Additional Building Above Grade
New Construction N
Schools
School District The School District Of Philadelphia
Others
Senior Community No
Tax ID 011317400
Ownership Fee Simple
SqFt Source Estimated
Special Listing Condition Standard
Read Less Info
Want to know what your home might be worth? Contact us for a FREE valuation!

Our team is ready to help you sell your home for the highest possible price ASAP

Bought with Kelly D Patrizio • Coldwell Banker Realty

Making real estate simple, fun and easy for you!

