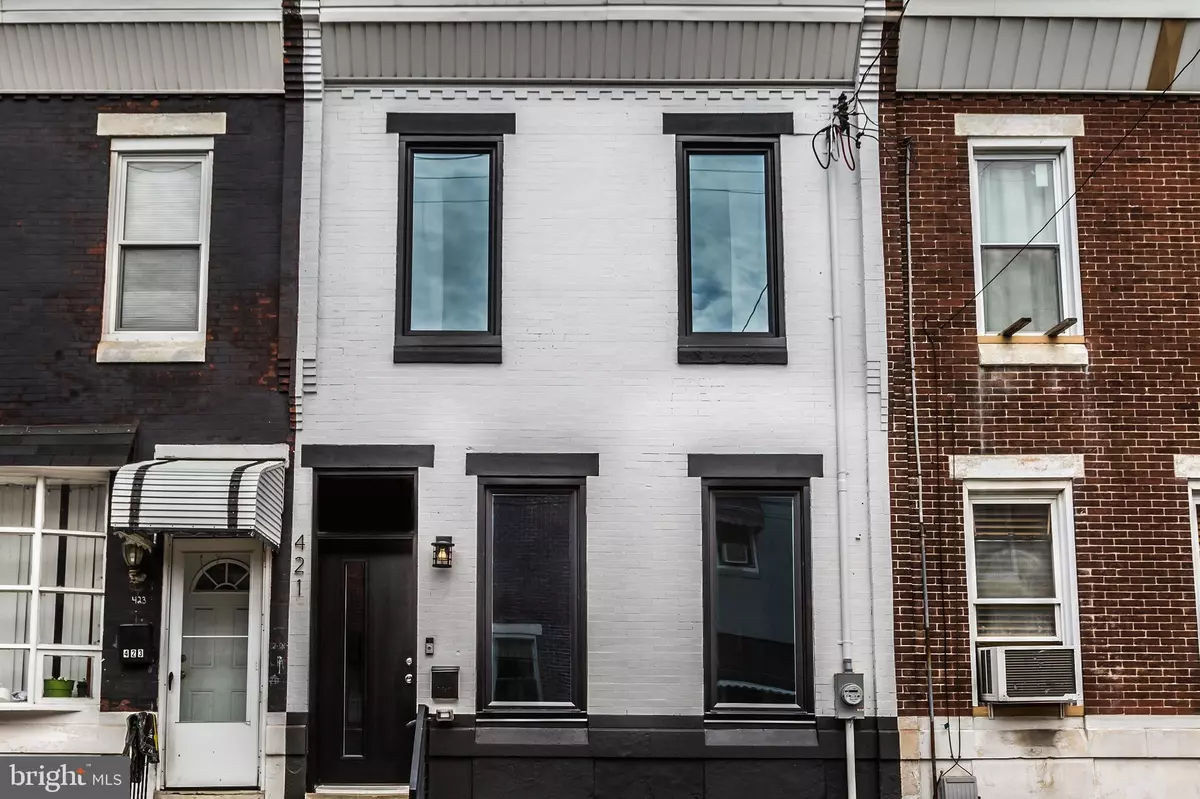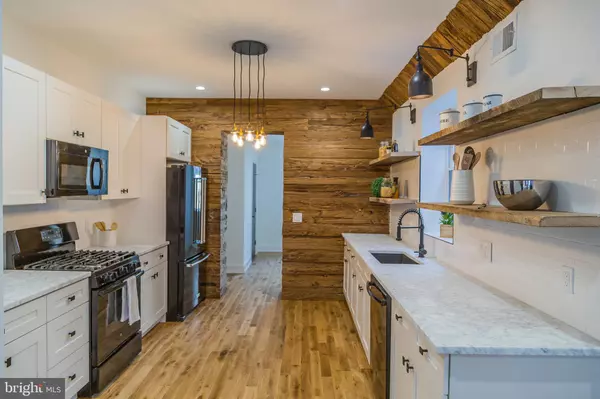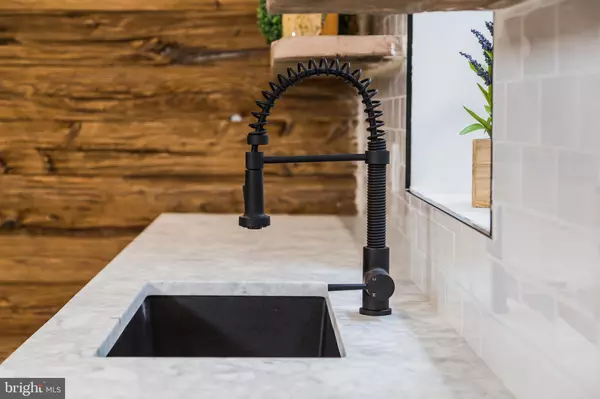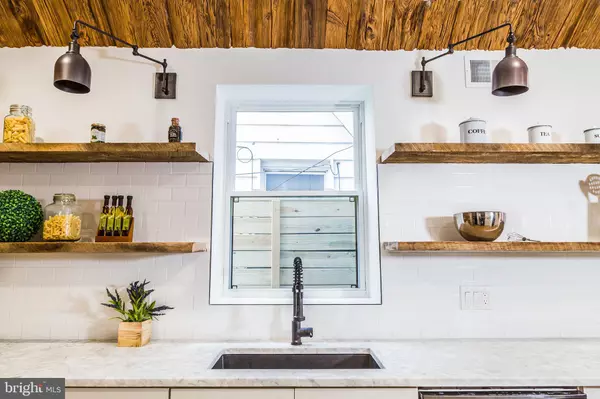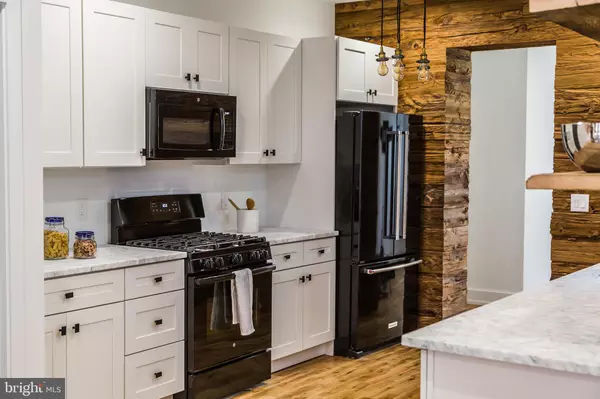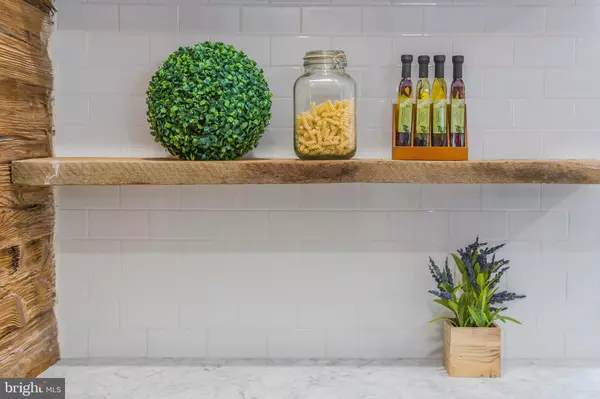$420,000
$420,000
For more information regarding the value of a property, please contact us for a free consultation.
3 Beds
3 Baths
1,800 SqFt
SOLD DATE : 04/17/2019
Key Details
Sold Price $420,000
Property Type Townhouse
Sub Type Interior Row/Townhouse
Listing Status Sold
Purchase Type For Sale
Square Footage 1,800 sqft
Price per Sqft $233
Subdivision Pennsport
MLS Listing ID PAPH779914
Sold Date 04/17/19
Style Art Deco,Carriage House,Colonial,Contemporary,Traditional,Transitional
Bedrooms 3
Full Baths 2
Half Baths 1
HOA Y/N N
Abv Grd Liv Area 1,500
Originating Board BRIGHT
Year Built 1920
Annual Tax Amount $2,051
Tax Year 2019
Lot Size 992 Sqft
Acres 0.02
Lot Dimensions 16.00 x 62.00
Property Description
The Herringbone House - named for its distinctive use of reclaimed wood in the thoughtful and timeless interior. Complete interior and exterior renovation, from roof to basement and in between. Luxury design by a top notch design and construction team, focused on sourcing the best materials and executing at the highest levels of quality. Affordable price in this large, 16 ft wide, and private 3 bed; 2.5 bath home with finished basement and second floor deck. Upon entry, you are drawn across the wide plank oak hardwood floors, past the exposed brick walls, into the large galley kitchen framed by custom mushroom wood walls that add texture and appeal to this chef s kitchen. Beyond the kitchen lies a first floor mudroom, complete with a first floor washer and dryer, powder room, and large common area that looks out at the large rear yard. The kitchen features shaker cabinetry, honed Italian Statuary Marble countertops, an oversized undermount sink, top of the line Kitchen Aid appliances, custom reclaimed oak floating shelving, and classic subway tile that glistens with reflections of designer lighting. 421 McKean is an example of high design at an affordable price. The exposed brick wall and custom metal work lead the way up to the large second floor. The master bedroom features 10 foot ceilings, an oak herringbone accent wall, a reclaimed barn wood door, designer lighting, and a large walk-in closet. The oversized ensuite master bathroom features custom cement tiles, floor to ceiling subway tiles, a waterfall shower, custom quartz dual sink vanity, and luxury plumbing fittings from Riobel and Toto. A second oversized full bathroom features a tub and a classic penny tile floor. The Middle bedroom displays additional open shelving and a beautiful view of the rear yard. The rear bedroom features a custom wood wall that leads out to the rear deck. Wake up, open your door, and drink your coffee in the privacy and light of your second story roof deck. The finished basement provides additional living space with room for your home theater, gym, and storage spaces. The basement houses the new 200 Amp electrical system, high efficiency heating and cooling system, PEX plumbing system and sump pump. 421 McKean is located one block from Moyamensing and is easily walkable to the eateries and bars of Passyunk Ave and Pennsport. Located on one of the nicest, widest blocks in South Philadelphia this 16 ft wide, designer dream house, is truly one of a kind. Welcome to The Herringbone House.
Location
State PA
County Philadelphia
Area 19148 (19148)
Zoning RM1
Rooms
Basement Other, Fully Finished
Interior
Interior Features Built-Ins, Combination Dining/Living, Exposed Beams, Family Room Off Kitchen, Floor Plan - Open, Kitchen - Gourmet, Wood Floors
Heating Central
Cooling Central A/C
Equipment Built-In Microwave, Built-In Range, Dishwasher, Energy Efficient Appliances, ENERGY STAR Dishwasher, ENERGY STAR Freezer, ENERGY STAR Refrigerator, Oven/Range - Gas, Stainless Steel Appliances, Water Heater - High-Efficiency
Fireplace N
Appliance Built-In Microwave, Built-In Range, Dishwasher, Energy Efficient Appliances, ENERGY STAR Dishwasher, ENERGY STAR Freezer, ENERGY STAR Refrigerator, Oven/Range - Gas, Stainless Steel Appliances, Water Heater - High-Efficiency
Heat Source Natural Gas
Laundry Main Floor
Exterior
Exterior Feature Deck(s), Balcony
Fence Wood
Water Access N
Accessibility 2+ Access Exits
Porch Deck(s), Balcony
Garage N
Building
Story 2
Sewer No Septic System
Water Public
Architectural Style Art Deco, Carriage House, Colonial, Contemporary, Traditional, Transitional
Level or Stories 2
Additional Building Above Grade, Below Grade
New Construction N
Schools
School District The School District Of Philadelphia
Others
Senior Community No
Tax ID 392024600
Ownership Fee Simple
SqFt Source Assessor
Security Features Exterior Cameras,Intercom,Carbon Monoxide Detector(s),Surveillance Sys
Special Listing Condition Standard
Read Less Info
Want to know what your home might be worth? Contact us for a FREE valuation!

Our team is ready to help you sell your home for the highest possible price ASAP

Bought with Frances A Prieto • Coldwell Banker Realty

Making real estate simple, fun and easy for you!

