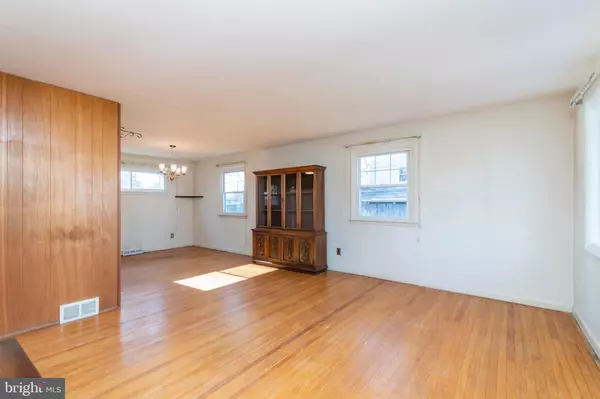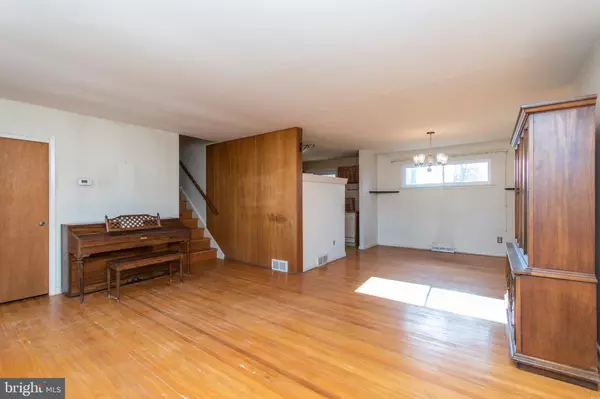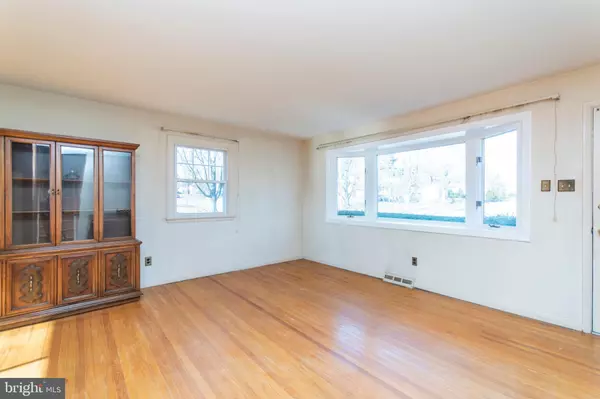$260,000
$260,000
For more information regarding the value of a property, please contact us for a free consultation.
3 Beds
3 Baths
1,560 SqFt
SOLD DATE : 04/19/2019
Key Details
Sold Price $260,000
Property Type Single Family Home
Sub Type Detached
Listing Status Sold
Purchase Type For Sale
Square Footage 1,560 sqft
Price per Sqft $166
Subdivision None Available
MLS Listing ID PAMC493334
Sold Date 04/19/19
Style Split Level
Bedrooms 3
Full Baths 1
Half Baths 2
HOA Y/N N
Abv Grd Liv Area 1,560
Originating Board BRIGHT
Year Built 1956
Annual Tax Amount $5,450
Tax Year 2020
Lot Size 0.358 Acres
Acres 0.36
Property Description
Potential Plus! This three bedroom, brick and vinyl siding Upper Moreland Township split level awaits its next owner who will love it as much as the previous ones. 3510 Margo Lane has been lovingly maintained both inside and out. Oak hardwood floors are in great condition and showcase the open layout between the living and dining room as soon as you enter from the front of the house, and you will be thrilled to find the original hardwood also on the stairs, hallway and in all bedrooms. The kitchen could be easily expanded into the dining area; the lower level offers a family room just a few steps away. Play area for children? Sports cave? Den? You can create exactly the kind of space you would like for your lifestyle and personal taste. A half bath and laundry room with washer, dryer, and utility sink with an exit to the roofed carport/patio complete that part of the house. You will also love that it has a single car garage with automatic door opener and built-in workbench! What else, you ask? There are closets in every bedroom, a powder room in the main bedroom, a full hall bath and large two level attic with dual access, huge backyard with Amish swing, good-sized front and side yards, central air conditioning, gas heat and upgraded tilt-in windows. Big bonus: new Generac gas generator automatically kicks in if electricity goes off, giving you peace of mind in all kinds of weather. This home is at the end of a cul-de-sac in an established neighborhood, near main routes, shopping, groceries, and minutes away from such favorite stops such as Sams Italian Market, DSW, Dunkin Donuts, Walmart, and Sams Club, to name a few. With some updating, this could easily be "the one", so come see today!
Location
State PA
County Montgomery
Area Upper Moreland Twp (10659)
Zoning R3
Rooms
Other Rooms Living Room, Dining Room, Bedroom 2, Bedroom 3, Kitchen, Family Room, Bedroom 1, Laundry, Half Bath
Interior
Interior Features Dining Area, Floor Plan - Open
Hot Water 60+ Gallon Tank, Natural Gas
Heating Forced Air
Cooling Central A/C
Flooring Hardwood
Equipment Washer, Dryer, Cooktop, Dishwasher, Disposal, Oven - Double, Oven - Wall, Oven/Range - Gas, Refrigerator, Water Heater
Furnishings No
Fireplace N
Window Features Bay/Bow,Double Pane
Appliance Washer, Dryer, Cooktop, Dishwasher, Disposal, Oven - Double, Oven - Wall, Oven/Range - Gas, Refrigerator, Water Heater
Heat Source Natural Gas
Laundry Lower Floor
Exterior
Exterior Feature Brick
Parking Features Garage Door Opener, Inside Access
Garage Spaces 5.0
Water Access N
Roof Type Shingle
Street Surface Paved
Accessibility None
Porch Brick
Road Frontage Public
Attached Garage 1
Total Parking Spaces 5
Garage Y
Building
Story 1.5
Foundation Slab
Sewer Public Sewer
Water Public
Architectural Style Split Level
Level or Stories 1.5
Additional Building Above Grade
Structure Type Dry Wall
New Construction N
Schools
Elementary Schools Upper Moreland
Middle Schools Upper Moreland
High Schools Upper Moreland
School District Upper Moreland
Others
Senior Community No
Tax ID 59-00-12211-006
Ownership Fee Simple
SqFt Source Estimated
Acceptable Financing FHA, FHA 203(b), FHA 203(k), VA, Conventional, Cash
Horse Property N
Listing Terms FHA, FHA 203(b), FHA 203(k), VA, Conventional, Cash
Financing FHA,FHA 203(b),FHA 203(k),VA,Conventional,Cash
Special Listing Condition Standard
Read Less Info
Want to know what your home might be worth? Contact us for a FREE valuation!

Our team is ready to help you sell your home for the highest possible price ASAP

Bought with Carol T Mallen • RE/MAX Services
Making real estate simple, fun and easy for you!






