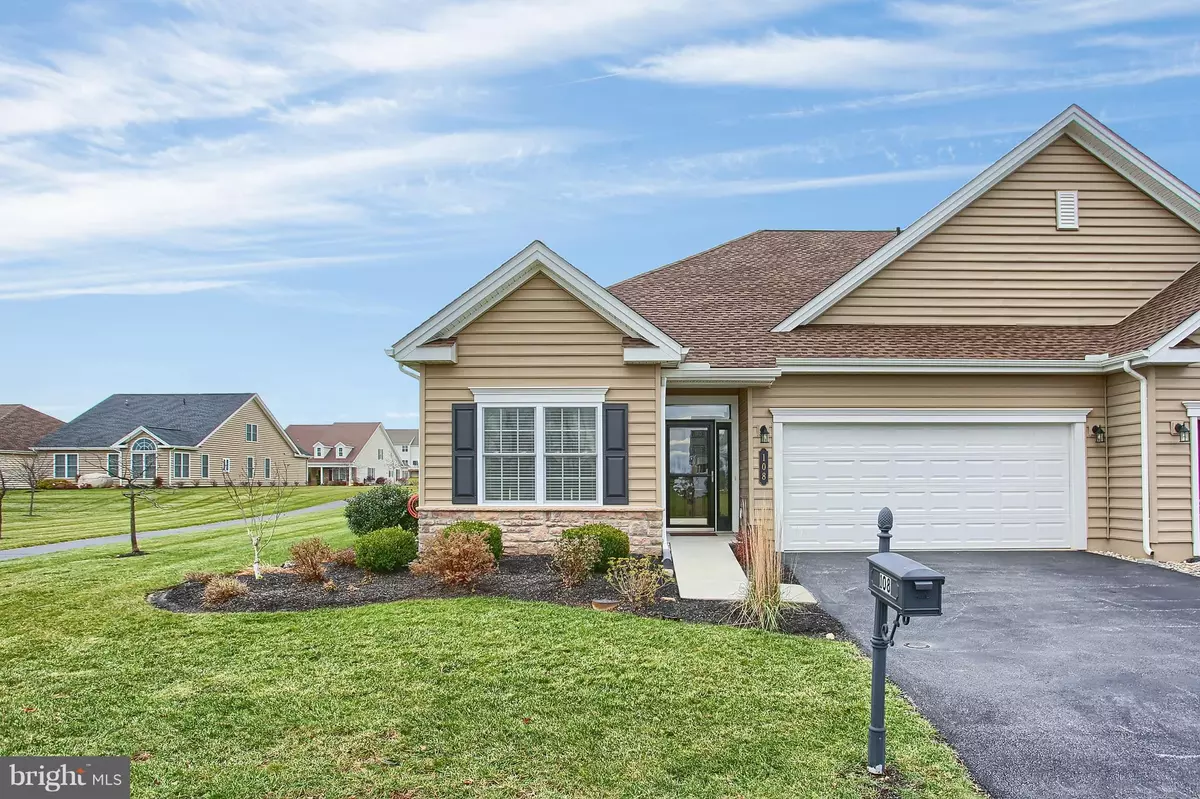$356,900
$359,900
0.8%For more information regarding the value of a property, please contact us for a free consultation.
3 Beds
3 Baths
2,254 SqFt
SOLD DATE : 04/12/2019
Key Details
Sold Price $356,900
Property Type Single Family Home
Sub Type Twin/Semi-Detached
Listing Status Sold
Purchase Type For Sale
Square Footage 2,254 sqft
Price per Sqft $158
Subdivision Traditions Of America At Silver Spring
MLS Listing ID PACB102852
Sold Date 04/12/19
Style Traditional
Bedrooms 3
Full Baths 3
HOA Fees $251/mo
HOA Y/N Y
Abv Grd Liv Area 2,254
Originating Board BRIGHT
Year Built 2013
Annual Tax Amount $4,085
Tax Year 2018
Property Description
Highly sought after Adams II Resale in TOA Silver Springs. Eliminate the stress and wait time of building and move right in! House is located on premium lot with extra green space surrounding the property. Prime features include: 3 Bedrooms and 3 full Baths. Open floor plan with upgraded wide plank wood flooring through out the first floor living area. Kitchen has a large Island, Granite counters, tall cabinets with pull out drawers, Gas Cooktop and Wall oven. Great room has gas fireplace with mantle and a wall of windows and an attached screened in porch to enjoy all the extra sunlight afforded by the larger lot. First Floor Owners Suite with, window seat and attached Master bath with tile floor, shower and walk-in closet. 1st floor laundry with sink. Another full Bedroom and Bath downstairs and a separate guest suite upstairs which includes Bedroom, Full Bath and Den. Walk or ride your bike to the onsite amenities; Clubhouse, fitness center, indoor and outdoor pool, tennis and bocce courts, putting green and library.
Location
State PA
County Cumberland
Area Silver Spring Twp (14438)
Zoning R
Direction West
Rooms
Other Rooms Living Room, Dining Room, Primary Bedroom, Bedroom 2, Bedroom 3, Kitchen, Den, Bathroom 2, Bathroom 3, Primary Bathroom
Main Level Bedrooms 2
Interior
Interior Features Carpet, Ceiling Fan(s), Dining Area, Entry Level Bedroom, Floor Plan - Open, Kitchen - Island, Primary Bath(s), Recessed Lighting, Upgraded Countertops, Walk-in Closet(s), Water Treat System, Window Treatments, Wood Floors
Hot Water Natural Gas
Heating Forced Air, Programmable Thermostat, Zoned
Cooling Ceiling Fan(s), Central A/C, Programmable Thermostat, Zoned
Flooring Carpet, Ceramic Tile, Vinyl, Wood
Fireplaces Number 1
Fireplaces Type Gas/Propane
Equipment Built-In Microwave, Cooktop, Dishwasher, Disposal, Dryer, Humidifier, Oven - Self Cleaning, Oven - Wall, Refrigerator, Washer, Water Conditioner - Owned, Water Heater
Fireplace Y
Appliance Built-In Microwave, Cooktop, Dishwasher, Disposal, Dryer, Humidifier, Oven - Self Cleaning, Oven - Wall, Refrigerator, Washer, Water Conditioner - Owned, Water Heater
Heat Source Natural Gas
Laundry Main Floor, Washer In Unit
Exterior
Exterior Feature Patio(s), Porch(es), Screened
Parking Features Additional Storage Area, Garage Door Opener
Garage Spaces 4.0
Amenities Available Club House, Fitness Center, Pool - Indoor, Pool - Outdoor, Tennis Courts, Putting Green, Library
Water Access N
Roof Type Architectural Shingle
Accessibility None
Porch Patio(s), Porch(es), Screened
Road Frontage Private
Attached Garage 2
Total Parking Spaces 4
Garage Y
Building
Story 2
Sewer Public Sewer
Water Public
Architectural Style Traditional
Level or Stories 2
Additional Building Above Grade, Below Grade
Structure Type 9'+ Ceilings,Dry Wall,Tray Ceilings,Vaulted Ceilings
New Construction N
Schools
School District Cumberland Valley
Others
HOA Fee Include Other
Senior Community No
Tax ID 38-23-0571-001-U194
Ownership Condominium
Security Features Smoke Detector
Acceptable Financing Cash, Conventional, FHA
Listing Terms Cash, Conventional, FHA
Financing Cash,Conventional,FHA
Special Listing Condition Standard
Read Less Info
Want to know what your home might be worth? Contact us for a FREE valuation!

Our team is ready to help you sell your home for the highest possible price ASAP

Bought with Walt Wensel • Iron Valley Real Estate of Lancaster
Making real estate simple, fun and easy for you!






