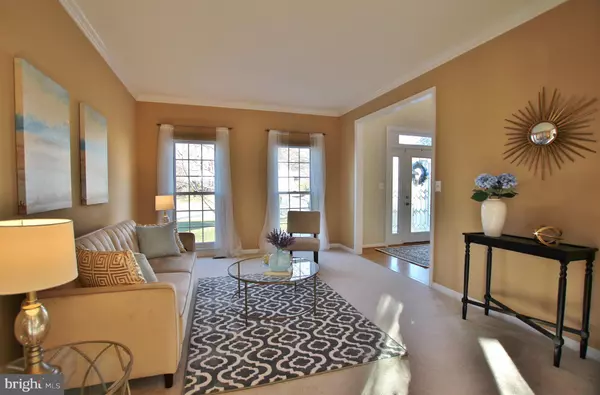$625,000
$624,900
For more information regarding the value of a property, please contact us for a free consultation.
4 Beds
4 Baths
3,987 SqFt
SOLD DATE : 04/22/2019
Key Details
Sold Price $625,000
Property Type Single Family Home
Sub Type Detached
Listing Status Sold
Purchase Type For Sale
Square Footage 3,987 sqft
Price per Sqft $156
Subdivision Dawson Landing
MLS Listing ID VAPW435324
Sold Date 04/22/19
Style Colonial
Bedrooms 4
Full Baths 3
Half Baths 1
HOA Fees $14
HOA Y/N Y
Abv Grd Liv Area 2,796
Originating Board BRIGHT
Year Built 1999
Annual Tax Amount $6,728
Tax Year 2018
Lot Size 1.304 Acres
Acres 1.3
Property Description
Imagine relaxing in your own PARK-LIKE BACKYARD, enjoying the WATER VIEWS and watching the EAGLES FLY, after an EASY COMMUTE on the VRE train. WOW! This UNIQUE BEAUTY has features RARELY AVAILABLE in Woodbridge with so many ways to ENJOY THE GREAT OUTDOORS . . . 1.3 ACRES OF PARADISE. Take a dip in the HOT TUB or unwind in the SIX-PERSON SAUNA. Turn on the fire pit and ENTERTAIN friends on the EXTRA LARGE DECK or one of the different RELAXATION ZONES in the backyard. And you can keep all the great landscaping maintained with the IN-GROUND IRRIGATION system. This Victoria model features an ELEGANT and OPEN FLOOR PLAN with SPACE TO SPREAD OUT ? sunroom wrapped in floor-to-ceiling windows, porcelain tile and a LARGE KITCHEN made for entertaining. The master suite features a VAULTED CEILING, LARGE WALK-IN CLOSET and en-suite bath with separate shower and JETTED TUB - WATER VIEWS from three of the four bedrooms. Fully finished WALK-OUT BASEMENT with separate FITNESS ROOM, SAUNA and FULL BATHROOM. Large STAMPED CONCRETE patio in back and expanded walkway and FRONT PORCH AREA. And, if that is not enough, how about NEW WINDOWS, SLIDING DOORS, FRONT DOOR, GARAGE DOOR/OPENER and a ROOF REPLACED just five years ago. Dawson Landing is a great neighborhood within walking distance to Rippon VRE station and close to WEGMANS, many restaurants/shopping, APPLE Store and Starbucks. The sellers have truly enjoyed this retreat and now it CAN BE YOURS. But MOVE FAST because homes like this WILL NOT LAST.
Location
State VA
County Prince William
Zoning R2
Direction North
Rooms
Other Rooms Living Room, Dining Room, Primary Bedroom, Bedroom 2, Bedroom 3, Bedroom 4, Kitchen, Family Room, Sun/Florida Room, Exercise Room, Other, Utility Room, Workshop, Bathroom 2, Primary Bathroom, Full Bath
Basement Full, Fully Finished, Heated, Improved, Outside Entrance, Interior Access, Rear Entrance, Space For Rooms, Walkout Level, Windows
Interior
Interior Features Attic, Breakfast Area, Ceiling Fan(s), Chair Railings, Crown Moldings, Dining Area, Family Room Off Kitchen, Floor Plan - Open, Formal/Separate Dining Room, Kitchen - Island, Primary Bath(s), Pantry, Recessed Lighting, Solar Tube(s), Sprinkler System, Upgraded Countertops, Wainscotting, Walk-in Closet(s), WhirlPool/HotTub, Window Treatments, Wine Storage, Wood Floors
Hot Water Natural Gas
Cooling Central A/C, Ceiling Fan(s), Programmable Thermostat, Zoned
Flooring Hardwood, Ceramic Tile, Carpet, Vinyl
Fireplaces Number 1
Fireplaces Type Gas/Propane, Stone, Mantel(s)
Equipment Built-In Microwave, Dishwasher, Disposal, Exhaust Fan, Extra Refrigerator/Freezer, Icemaker, Oven/Range - Gas, Refrigerator, Stainless Steel Appliances, Stove, Water Heater
Fireplace Y
Window Features Bay/Bow,Double Pane,Energy Efficient,ENERGY STAR Qualified,Replacement,Screens
Appliance Built-In Microwave, Dishwasher, Disposal, Exhaust Fan, Extra Refrigerator/Freezer, Icemaker, Oven/Range - Gas, Refrigerator, Stainless Steel Appliances, Stove, Water Heater
Heat Source Natural Gas
Exterior
Exterior Feature Deck(s), Patio(s)
Garage Garage - Front Entry, Garage Door Opener
Garage Spaces 2.0
Utilities Available Cable TV, Electric Available, Natural Gas Available, Phone Connected, Sewer Available, Under Ground, Water Available
Amenities Available Common Grounds
Waterfront Y
Water Access Y
Water Access Desc Canoe/Kayak,Fishing Allowed,Personal Watercraft (PWC)
View Water, Trees/Woods, Creek/Stream
Roof Type Shingle
Accessibility None
Porch Deck(s), Patio(s)
Parking Type Attached Garage, Driveway, On Street
Attached Garage 2
Total Parking Spaces 2
Garage Y
Building
Lot Description Backs to Trees, Front Yard, Cul-de-sac, Rear Yard, Trees/Wooded, Landscaping, Premium
Story 3+
Sewer Public Sewer
Water Public
Architectural Style Colonial
Level or Stories 3+
Additional Building Above Grade, Below Grade
Structure Type Dry Wall
New Construction N
Schools
School District Prince William County Public Schools
Others
HOA Fee Include Common Area Maintenance,Insurance,Management,Reserve Funds,Trash
Senior Community No
Tax ID 8390-57-5679
Ownership Fee Simple
SqFt Source Assessor
Security Features Electric Alarm
Special Listing Condition Standard
Read Less Info
Want to know what your home might be worth? Contact us for a FREE valuation!

Our team is ready to help you sell your home for the highest possible price ASAP

Bought with Rhonda M Perry • CENTURY 21 New Millennium

Making real estate simple, fun and easy for you!






