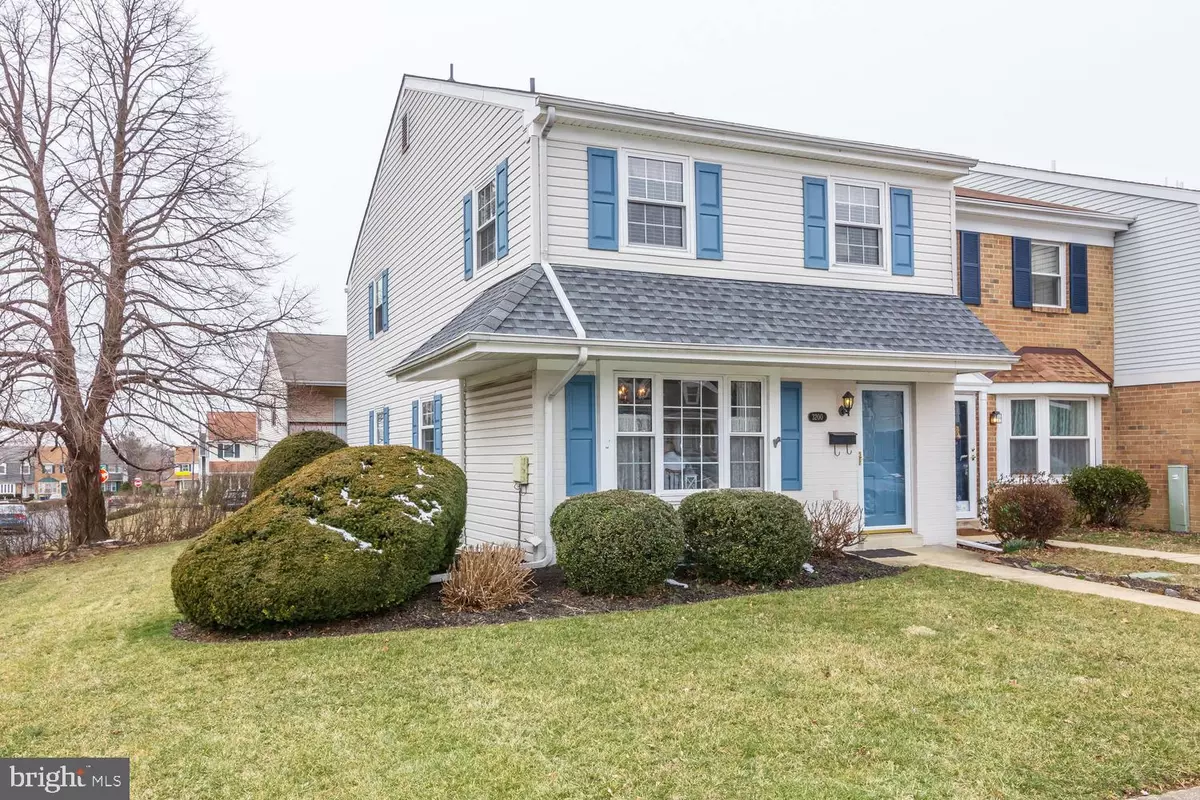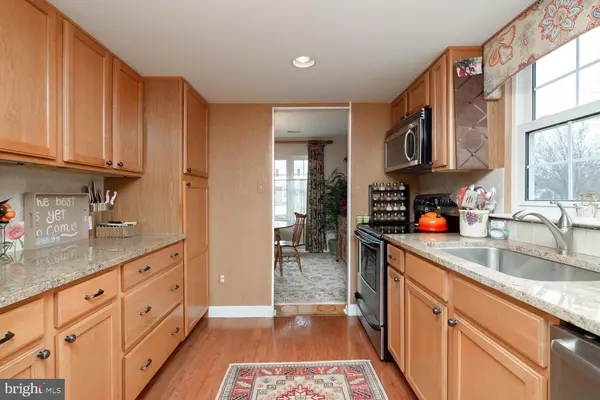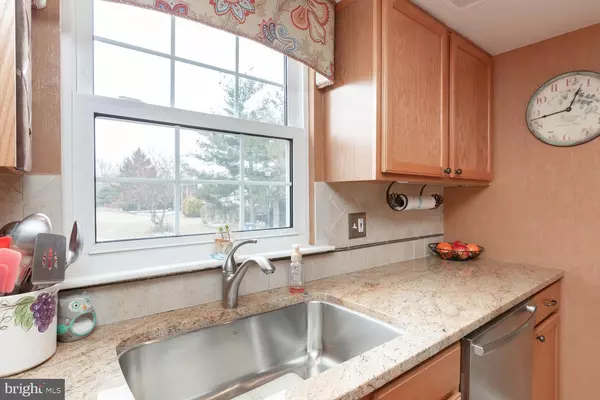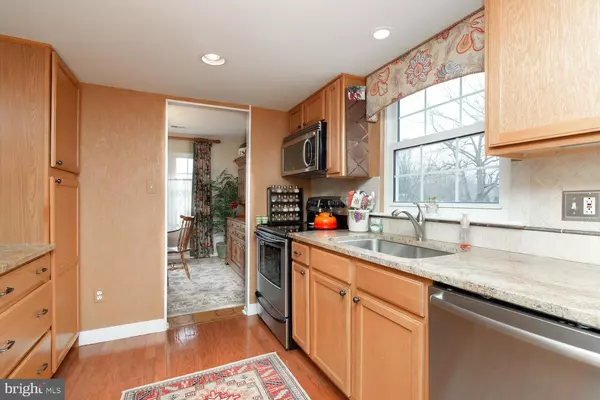$239,000
$239,000
For more information regarding the value of a property, please contact us for a free consultation.
3 Beds
3 Baths
1,475 SqFt
SOLD DATE : 04/24/2019
Key Details
Sold Price $239,000
Property Type Townhouse
Sub Type End of Row/Townhouse
Listing Status Sold
Purchase Type For Sale
Square Footage 1,475 sqft
Price per Sqft $162
Subdivision Londonderry
MLS Listing ID DENC417562
Sold Date 04/24/19
Style Colonial
Bedrooms 3
Full Baths 2
Half Baths 1
HOA Fees $1/ann
HOA Y/N Y
Abv Grd Liv Area 1,475
Originating Board BRIGHT
Year Built 1978
Annual Tax Amount $2,249
Tax Year 2018
Lot Size 5,227 Sqft
Acres 0.12
Lot Dimensions 42.30 x 110.00
Property Description
This is the immaculate end unit Londonderry townhome that you have been waiting for! From the moment you walk through the front door you can see and feel the pride of ownership throughout. This home has many great features including a beautiful updated kitchen with granite countertops, stainless steel appliances, under cabinet lighting, ceramic tile backsplash, huge undermount stainless steel sink, water purifier, and a beautiful view of green space from the kitchen window. The large living room features a hard to find real wood burning fireplace and a high quality Anderson slider door leading to the private outdoor patio. The dining room offers plenty of natural light through the huge picture window. The second floor features a large master bedroom with master bath and yet another Anderson slider to a private second floor balcony. There are 2 additional bedrooms and a full hall bath rounding out the second floor. All 3 bedrooms have ceiling fans. There is also a partially finished basement. This home has many other updates include a one year old roof, replacement windows and slider doors, hardwood floors, two year old central air conditioning, recently updated hall bath, and newer carpets. All of this and so much more very conveniently located near shopping, transportation, Route 202 and I-95. Rarely does a home of this quality become available. Don't miss out!!
Location
State DE
County New Castle
Area Brandywine (30901)
Zoning NCTH
Rooms
Other Rooms Living Room, Dining Room, Primary Bedroom, Bedroom 2, Bedroom 3, Kitchen, Basement
Basement Full
Interior
Heating Forced Air
Cooling Central A/C
Fireplaces Number 1
Heat Source Oil
Exterior
Water Access N
Accessibility None
Garage N
Building
Story 2
Sewer Public Sewer
Water Public
Architectural Style Colonial
Level or Stories 2
Additional Building Above Grade, Below Grade
New Construction N
Schools
School District Brandywine
Others
HOA Fee Include Snow Removal
Senior Community No
Tax ID 06-011.00-066
Ownership Fee Simple
SqFt Source Assessor
Special Listing Condition Standard
Read Less Info
Want to know what your home might be worth? Contact us for a FREE valuation!

Our team is ready to help you sell your home for the highest possible price ASAP

Bought with Linda J Niebauer • Concord Realty Group

Making real estate simple, fun and easy for you!






