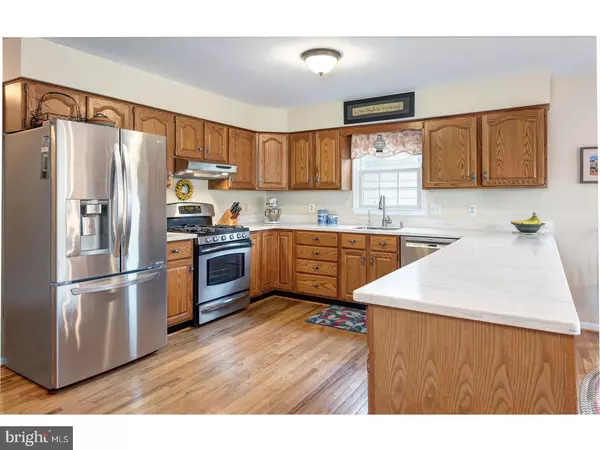$451,000
$464,900
3.0%For more information regarding the value of a property, please contact us for a free consultation.
4 Beds
3 Baths
2,635 SqFt
SOLD DATE : 04/26/2019
Key Details
Sold Price $451,000
Property Type Single Family Home
Sub Type Detached
Listing Status Sold
Purchase Type For Sale
Square Footage 2,635 sqft
Price per Sqft $171
Subdivision None Available
MLS Listing ID PACT416598
Sold Date 04/26/19
Style Colonial
Bedrooms 4
Full Baths 2
Half Baths 1
HOA Y/N N
Abv Grd Liv Area 2,114
Originating Board BRIGHT
Year Built 1987
Annual Tax Amount $5,901
Tax Year 2018
Lot Size 1.070 Acres
Acres 1.07
Property Description
If you want to look out your kitchen window and see a beautiful stream, open space and nature...you have found your dream...Country living yet close to all the conveniences. Major updates and improvements include roof, windows, Certainteed vinyl shake siding, all exterior doors, A/C compressor, Corian counter tops in kitchen and remodeled baths, Bosch dishwasher, new CPVC plumbing, gas hot water heater, septic, driveway, Chamberlain belt driven garage door openers, Gutter Helmet gutter guards. There is nothing left to do except move in and relax. The first level features include wood floors throughout, except for the living room, spacious eat in kitchen with duel fuel gas stove top & convection oven, lots of counter space and a bay window in the breakfast area overlooking the distant stream. Access the 16 x 16 screened in porch to enjoy your morning cup of coffee or walk out to the 10 x 16 Trex deck. Formal dining room...Living room with brick, gas fireplace & wood mantle, plus convenient first floor laundry/mudroom. The upper level features include wood floors in the hallway, master bedroom & on the steps leading to the second floor...plus, three additional spacious bedrooms & hall bath. The lower level includes the family room w/tongue in groove pine board, built in storage & slider to a paver patio. Also an office with lots of light from double windows and a work shop area. A convenient feature is the whole house vacuum system. This home has been well maintained and is ready for new owners.
Location
State PA
County Chester
Area Upper Uwchlan Twp (10332)
Zoning R2
Rooms
Other Rooms Living Room, Dining Room, Primary Bedroom, Bedroom 2, Bedroom 3, Bedroom 4, Kitchen, Family Room, Laundry, Office, Primary Bathroom, Full Bath
Basement Full
Interior
Interior Features Breakfast Area, Wood Floors, Primary Bath(s)
Heating Forced Air
Cooling Central A/C
Fireplaces Number 1
Fireplaces Type Brick, Gas/Propane, Mantel(s)
Equipment Dishwasher, Oven - Self Cleaning
Furnishings No
Fireplace Y
Window Features Replacement
Appliance Dishwasher, Oven - Self Cleaning
Heat Source Propane - Owned
Laundry Main Floor
Exterior
Garage Garage - Side Entry
Garage Spaces 2.0
Utilities Available Propane, Cable TV Available
Waterfront N
Water Access N
View Creek/Stream, Trees/Woods
Accessibility None
Parking Type Attached Garage
Attached Garage 2
Total Parking Spaces 2
Garage Y
Building
Lot Description Stream/Creek
Story 2
Sewer On Site Septic
Water Public
Architectural Style Colonial
Level or Stories 2
Additional Building Above Grade, Below Grade
New Construction N
Schools
Elementary Schools Springton Manor
Middle Schools Lionville
High Schools Downingtown High School East Campus
School District Downingtown Area
Others
Senior Community No
Tax ID 32-03 -0006.04B0
Ownership Fee Simple
SqFt Source Assessor
Acceptable Financing Cash, Conventional, FHA, VA
Horse Property N
Listing Terms Cash, Conventional, FHA, VA
Financing Cash,Conventional,FHA,VA
Special Listing Condition Standard
Read Less Info
Want to know what your home might be worth? Contact us for a FREE valuation!

Our team is ready to help you sell your home for the highest possible price ASAP

Bought with John R. Salkowski • The JRS Realty Group

Making real estate simple, fun and easy for you!






