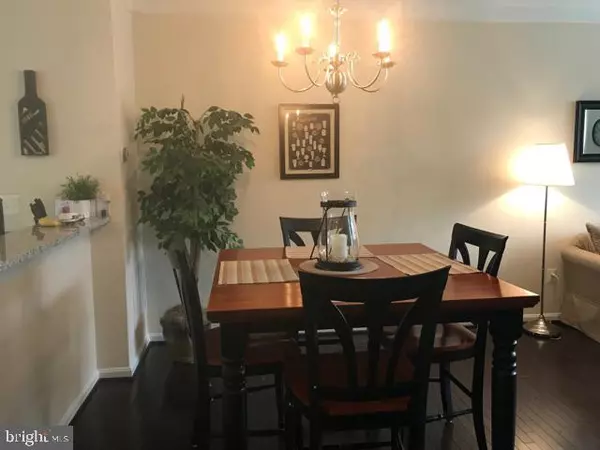$435,000
$435,000
For more information regarding the value of a property, please contact us for a free consultation.
3 Beds
4 Baths
2,275 SqFt
SOLD DATE : 04/26/2019
Key Details
Sold Price $435,000
Property Type Townhouse
Sub Type Interior Row/Townhouse
Listing Status Sold
Purchase Type For Sale
Square Footage 2,275 sqft
Price per Sqft $191
Subdivision Canterbury Village
MLS Listing ID MDAA375964
Sold Date 04/26/19
Style Colonial
Bedrooms 3
Full Baths 2
Half Baths 2
HOA Fees $53/mo
HOA Y/N Y
Abv Grd Liv Area 2,275
Originating Board BRIGHT
Year Built 2014
Annual Tax Amount $3,889
Tax Year 2018
Lot Size 1,980 Sqft
Acres 0.05
Property Description
SETTLED AT FULL PRICE! Received an offer on the FIRST DAY of showings! New Townhome with 2-car Garage with Remotes and Extra Parking in front of Garage; Open Living Concept with LR, Dining Area and Family Room-- GREAT for entertaining! This entire level has hardwood floors with the bedrooms and second family room carpeted . Family Room on Entry Level walks out to Patio and Fenced Rear Yard. This Family Room could be used as a 4th Bedroom. Master Bedroom has Huge Walk-in Closet and Master Bath. Master Bath has a Large Shower and Vanity has Double Sinks. Total of 3 Bedrooms, 2 Full Baths and 2 Half Baths with Laundry on Upper 2nd Level. (A Bathroom on Each Level) The Washer and Dryer Convey. This Townhome Shows Like a Model--Owner has maintained it extremely well. Gas Heat and Gas Cooking Range. Built-in Microwave. Extra storage in 2-car Garage . So Close to Rt. 2 and 50. Arnold Schools.
Location
State MD
County Anne Arundel
Zoning R
Rooms
Other Rooms Living Room, Dining Room, Primary Bedroom, Bedroom 2, Bedroom 3, Kitchen, Family Room, Laundry, Bathroom 2, Primary Bathroom, Half Bath
Interior
Hot Water Electric
Heating Forced Air
Cooling Ceiling Fan(s), Central A/C
Flooring Ceramic Tile, Hardwood, Partially Carpeted
Equipment Built-In Microwave, Exhaust Fan, Icemaker, Oven/Range - Gas, Refrigerator, Stainless Steel Appliances, Washer, Dryer
Fireplace N
Appliance Built-In Microwave, Exhaust Fan, Icemaker, Oven/Range - Gas, Refrigerator, Stainless Steel Appliances, Washer, Dryer
Heat Source Natural Gas
Exterior
Exterior Feature Deck(s), Patio(s)
Garage Built In, Garage - Front Entry, Garage Door Opener, Inside Access
Garage Spaces 4.0
Utilities Available Cable TV Available, Fiber Optics Available, Natural Gas Available
Amenities Available Common Grounds, Tot Lots/Playground
Waterfront N
Water Access N
Accessibility None
Porch Deck(s), Patio(s)
Parking Type Attached Garage, Driveway, Off Street
Attached Garage 2
Total Parking Spaces 4
Garage Y
Building
Story 3+
Sewer Public Sewer
Water Public
Architectural Style Colonial
Level or Stories 3+
Additional Building Above Grade, Below Grade
Structure Type Dry Wall
New Construction N
Schools
Elementary Schools Belvedere
High Schools Broadneck
School District Anne Arundel County Public Schools
Others
HOA Fee Include Common Area Maintenance
Senior Community No
Tax ID 020316190236448
Ownership Fee Simple
SqFt Source Assessor
Acceptable Financing Cash, Conventional, FHA, VA
Horse Property N
Listing Terms Cash, Conventional, FHA, VA
Financing Cash,Conventional,FHA,VA
Special Listing Condition Standard
Read Less Info
Want to know what your home might be worth? Contact us for a FREE valuation!

Our team is ready to help you sell your home for the highest possible price ASAP

Bought with James W Dempsey • Douglas Realty, LLC

Making real estate simple, fun and easy for you!






