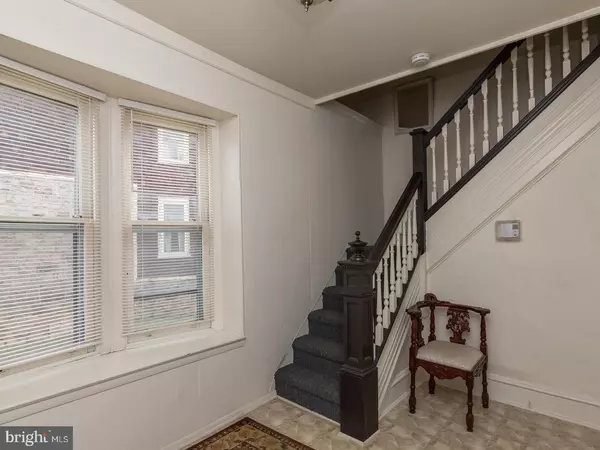$295,000
$295,000
For more information regarding the value of a property, please contact us for a free consultation.
2,546 SqFt
SOLD DATE : 04/29/2019
Key Details
Sold Price $295,000
Property Type Multi-Family
Sub Type Detached
Listing Status Sold
Purchase Type For Sale
Square Footage 2,546 sqft
Price per Sqft $115
MLS Listing ID PADE437934
Sold Date 04/29/19
Style Other
HOA Y/N N
Abv Grd Liv Area 2,546
Originating Board BRIGHT
Year Built 1920
Annual Tax Amount $6,103
Tax Year 2018
Lot Size 8,189 Sqft
Acres 0.19
Lot Dimensions 55.00 x 150.00
Property Description
Attention seasoned investors and first-time owner occupants! Shade trees and a large front porch welcome you to this meticulously maintained 4-unit dwelling, with garage and off-street parking for four. This quiet and desirable neighborhood is walking distance to parks, convenience stores, a library and the train to Center City. Tenants and guests can enter through a shared lobby, or through back-door entrances from the off-street parking area. First floor Unit 1 is a bright and sunny space with living room, dining room, full kitchen, 2 bedrooms, bath, central air conditioning, plentiful windows, and wall-to-wall carpeting. It would be ideal for an owner occupant. Currently vacant, it was last rented for $925 month. The second floor landing provides access to Units 2, 3 and 4, each are one bedroom/studio units with long term tenants who consistently pay on time. Income from the 3 occupied units and the garage is $2050 a month. The four units and garage have updated electrical service and are metered individually. Heating for units 2, 3 and 4 is electric baseboard heat. Owner pays for tenant water and common area electric. Tenants have access to the basement which offers storage and coin-operated laundry, which generates another $300-400 income annually. Gross annual income for the property is $35,700 (including laundry), or $24,600 annually without Unit 1 and laundry income. An owner occupant borrower can count 75% of this amount as income when applying for a home loan. The monthly income will be paying most if not all of your mortgage. When fully occupied, this property is an excellent investment. As a landlord myself, I can tell you that multi-family dwellings with sound mechanical systems, separate utilities, on site laundry and off street parking in a great location are hard to come by. So make your appointment today before this opportunity is gone.
Location
State PA
County Delaware
Area Prospect Park Boro (10433)
Zoning RESID
Rooms
Basement Full, Walkout Level
Interior
Hot Water Natural Gas
Heating Baseboard - Electric, Forced Air
Cooling Window Unit(s), Central A/C
Heat Source Electric
Exterior
Garage Spaces 5.0
Water Access N
Accessibility None
Total Parking Spaces 5
Garage N
Building
Sewer Public Sewer
Water Public
Architectural Style Other
Additional Building Above Grade, Below Grade
New Construction N
Schools
School District Interboro
Others
Tax ID 33-00-00722-00
Ownership Fee Simple
SqFt Source Assessor
Special Listing Condition Standard
Read Less Info
Want to know what your home might be worth? Contact us for a FREE valuation!

Our team is ready to help you sell your home for the highest possible price ASAP

Bought with Robin M Anderson • KW Greater West Chester
Making real estate simple, fun and easy for you!






