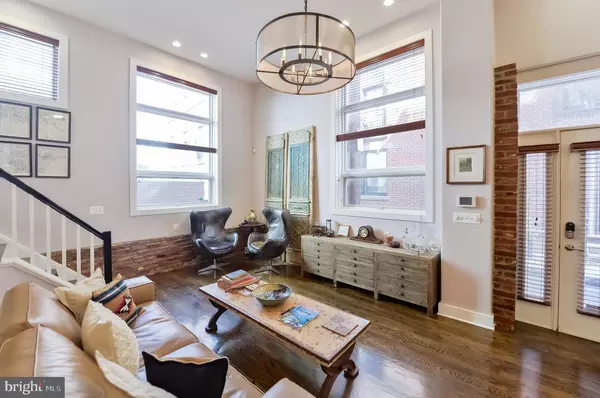$719,000
$719,000
For more information regarding the value of a property, please contact us for a free consultation.
3 Beds
3 Baths
1,800 SqFt
SOLD DATE : 04/30/2019
Key Details
Sold Price $719,000
Property Type Townhouse
Sub Type Interior Row/Townhouse
Listing Status Sold
Purchase Type For Sale
Square Footage 1,800 sqft
Price per Sqft $399
Subdivision Bella Vista
MLS Listing ID PAPH768610
Sold Date 04/30/19
Style Contemporary
Bedrooms 3
Full Baths 2
Half Baths 1
HOA Y/N N
Abv Grd Liv Area 1,800
Originating Board BRIGHT
Year Built 2009
Annual Tax Amount $7,357
Tax Year 2019
Lot Dimensions 15x30
Property Description
Welcome to 1113B Fitzwater St! This 4-floor townhome in Bella Vista WITH PARKING is absolutely breath-taking. Walk through the front door to be greeted by your 20 foot ceilings and large living/dining area. Flooded with natural light, the main floor has exposed brick throughout, dark hardwood floors, to complement the open layout and stunning light fixtures. In the kitchen area, you'll find granite countertops, Bosch/Lehner appliances, and sleek built-in cabinetry. On the 2nd floor, you'll find 2 spacious bedrooms and a full bathroom. Both bedrooms have ample closet space and large windows. The bathroom features granite vanities and 2 double waterfall showers. Up to the 3rd floor, you have the master suite. Here you have a full bathroom with 2 double waterfall showers, dual vanity granite countertops, and porcelain tub. The Master suite is equipped with a California walk-in closet and lots of windows allowing tons of natural light. From there, head to your large rooftop deck to take in the unobstructed views of the city skyline. Finally, the basement is fully finished, with a half bath, and washer/dryer. Basement has radiant heat, dual zone heating & air conditioning throughout the home. To top it off the home comes with one private parking space. This property is in impeccable condition and holds a lot of charm. An absolute must see!
Location
State PA
County Philadelphia
Area 19147 (19147)
Zoning RM1
Rooms
Other Rooms Basement
Basement Fully Finished
Interior
Interior Features Built-Ins, Ceiling Fan(s), Dining Area, Floor Plan - Open, Primary Bath(s), Recessed Lighting, Walk-in Closet(s)
Heating Central
Cooling Central A/C
Equipment Dishwasher, Disposal, Dryer, Freezer, Microwave, Oven/Range - Gas, Refrigerator
Appliance Dishwasher, Disposal, Dryer, Freezer, Microwave, Oven/Range - Gas, Refrigerator
Heat Source Electric
Laundry Basement
Exterior
Exterior Feature Roof
Garage Spaces 1.0
Waterfront N
Water Access N
Accessibility None
Porch Roof
Parking Type Alley, Driveway
Total Parking Spaces 1
Garage N
Building
Story 3+
Sewer Public Septic, Public Sewer
Water Public
Architectural Style Contemporary
Level or Stories 3+
Additional Building Above Grade, Below Grade
New Construction N
Schools
School District The School District Of Philadelphia
Others
Senior Community No
Tax ID 888022268
Ownership Fee Simple
SqFt Source Assessor
Special Listing Condition Standard
Read Less Info
Want to know what your home might be worth? Contact us for a FREE valuation!

Our team is ready to help you sell your home for the highest possible price ASAP

Bought with Michael R. McCann • KW Philly

Making real estate simple, fun and easy for you!






