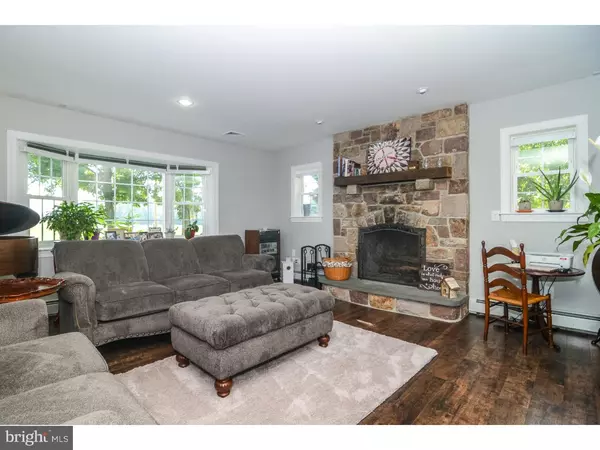$410,000
$425,000
3.5%For more information regarding the value of a property, please contact us for a free consultation.
4 Beds
4 Baths
2,796 SqFt
SOLD DATE : 05/01/2019
Key Details
Sold Price $410,000
Property Type Single Family Home
Sub Type Detached
Listing Status Sold
Purchase Type For Sale
Square Footage 2,796 sqft
Price per Sqft $146
MLS Listing ID 1002357950
Sold Date 05/01/19
Style Colonial
Bedrooms 4
Full Baths 3
Half Baths 1
HOA Y/N N
Abv Grd Liv Area 2,396
Originating Board TREND
Year Built 1952
Annual Tax Amount $5,023
Tax Year 2018
Lot Size 1.000 Acres
Acres 1.0
Lot Dimensions X
Property Description
OPEN HOUSE CANCELED. Have you been waiting for the perfect house? Look no further, 717 Deep Run Road is the perfect home. Each room is filled with natural light and has a view of the surroundings. As you come through the front door you enter the living room with handsome stone fireplace and Pergo floors. The view of the backyard leads you through the large archway into the eat-in kitchen with pine cabinets and updated appliances. The main floor master bedroom has plush new carpet, walk in closet, and is large enough to have a sitting area with vaulted ceilings. The en-suite bathroom has double sinks. The main level also has another full bathroom, laundry room, and a bedroom. Upstairs are 2 bedrooms that share a full Jack-and-Jill bathroom. Off the kitchen is a half bath and mud room that leads to the beautifully landscaped back yard. From the front and back you can enjoy the panoramic country views to make relaxing and entertaining easy. On about an acre there is plenty of room for outside activities and gardening. Off the back porch is a fully stocked Koi Pond. Although you are minutes from major routes, this rural location is truly unique and serene. Come see all this home has to offer.
Location
State PA
County Bucks
Area Bedminster Twp (10101)
Zoning R2
Direction Southwest
Rooms
Other Rooms Living Room, Primary Bedroom, Bedroom 2, Bedroom 3, Kitchen, Bedroom 1, Laundry, Other
Basement Full
Main Level Bedrooms 2
Interior
Interior Features Primary Bath(s), Butlers Pantry, Ceiling Fan(s), Stall Shower, Kitchen - Eat-In, Entry Level Bedroom, Recessed Lighting, Upgraded Countertops
Hot Water Electric
Heating Hot Water, Radiator, Baseboard - Hot Water
Cooling Central A/C
Flooring Fully Carpeted, Vinyl, Tile/Brick, Other
Fireplaces Number 1
Fireplaces Type Stone, Wood
Equipment Dishwasher, Oven/Range - Electric
Fireplace Y
Window Features Bay/Bow,Energy Efficient,Replacement
Appliance Dishwasher, Oven/Range - Electric
Heat Source Oil
Laundry Main Floor
Exterior
Exterior Feature Patio(s), Porch(es)
Parking Features Additional Storage Area
Garage Spaces 7.0
Water Access N
View Pasture, Other
Roof Type Pitched,Shingle
Accessibility None
Porch Patio(s), Porch(es)
Road Frontage Public
Total Parking Spaces 7
Garage Y
Building
Lot Description Level, Open, Front Yard, Rear Yard, SideYard(s)
Story 2
Sewer On Site Septic
Water Well
Architectural Style Colonial
Level or Stories 2
Additional Building Above Grade, Below Grade
Structure Type Cathedral Ceilings
New Construction N
Schools
School District Pennridge
Others
Senior Community No
Tax ID 01-011-139
Ownership Fee Simple
SqFt Source Assessor
Acceptable Financing Conventional, VA, FHA 203(b)
Listing Terms Conventional, VA, FHA 203(b)
Financing Conventional,VA,FHA 203(b)
Special Listing Condition Standard
Read Less Info
Want to know what your home might be worth? Contact us for a FREE valuation!

Our team is ready to help you sell your home for the highest possible price ASAP

Bought with Laura A Blaney • Keller Williams Real Estate-Doylestown
Making real estate simple, fun and easy for you!






