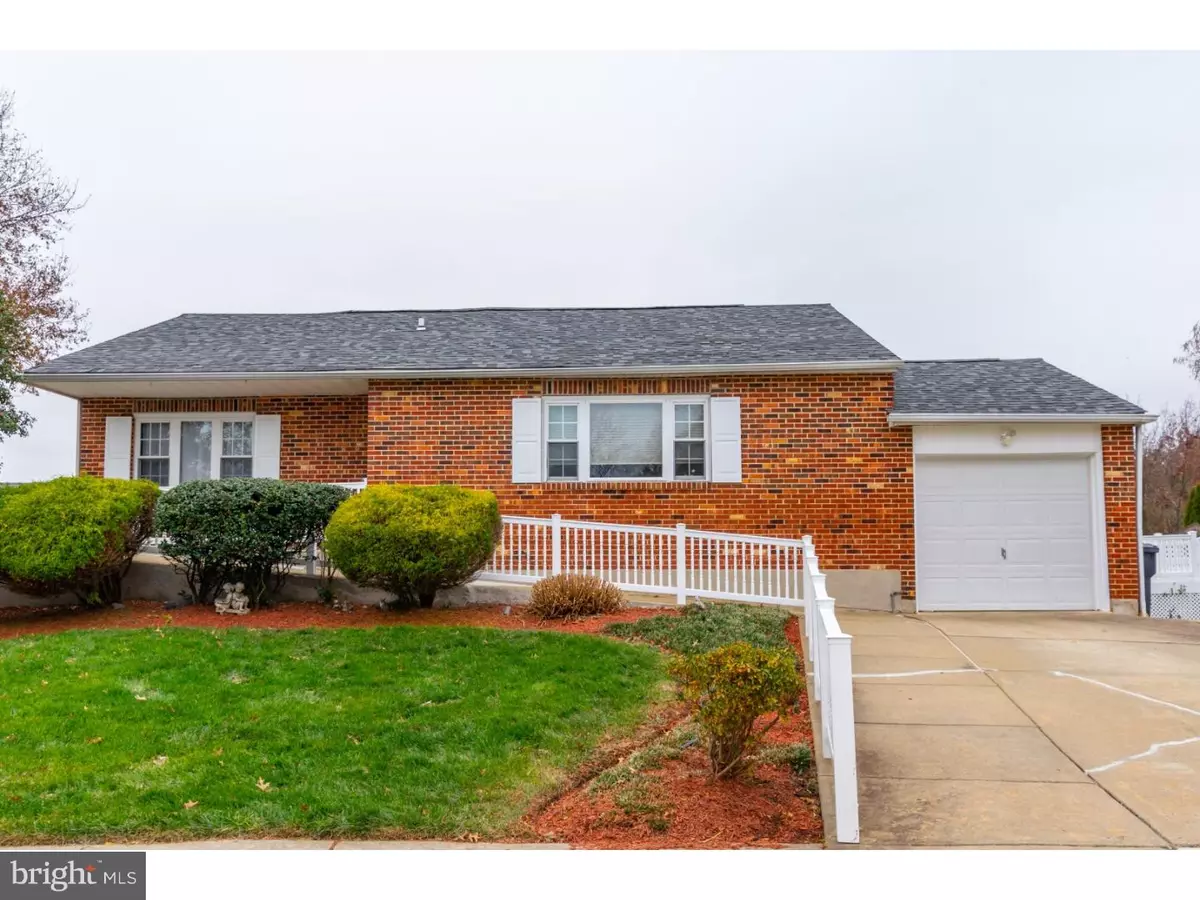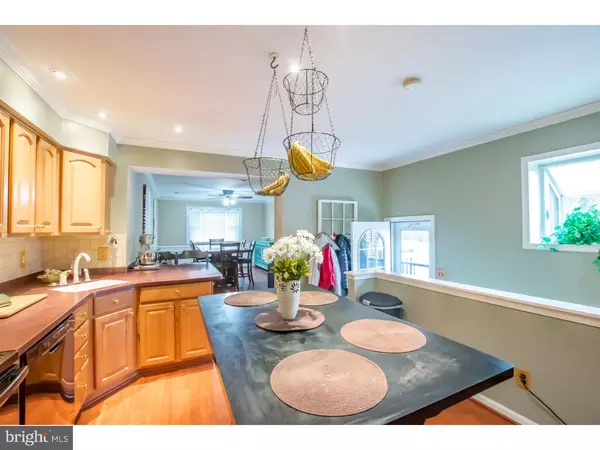$290,000
$289,900
For more information regarding the value of a property, please contact us for a free consultation.
4 Beds
3 Baths
2,025 SqFt
SOLD DATE : 04/30/2019
Key Details
Sold Price $290,000
Property Type Single Family Home
Sub Type Detached
Listing Status Sold
Purchase Type For Sale
Square Footage 2,025 sqft
Price per Sqft $143
Subdivision Porter Square
MLS Listing ID DENC168312
Sold Date 04/30/19
Style Ranch/Rambler
Bedrooms 4
Full Baths 2
Half Baths 1
HOA Y/N N
Abv Grd Liv Area 2,025
Originating Board TREND
Year Built 1981
Annual Tax Amount $2,554
Tax Year 2017
Lot Size 0.460 Acres
Acres 0.46
Lot Dimensions 43X198
Property Description
Wonderful opportunity to own in the highly desired Porter Square neighborhood! This home recenetly appraised for $290k! Situated on almost half an acre, this four bedroom, two and a half bath ranch style home has many great features and is move in ready! You are welcomed to the property with a freshly landscaped facade, plush green lawn and wheelchair accessible walkway. Upon entering the home, a large living room featuring new warm laminate flooring, beautiful crown molding, chair rail, great natural light and fresh paint greet you. Continue into the nicely appointed kitchen that has warm wood cabinetry, ample counter space, crown molding, newer appliances and recessed lighting. The dining room is open to the kitchen and is perfect for entertaining during dinner parties or quick meals! This captivating room has crown molding, a chair rail, rich flooring and an oversized bay window. There are three magnificent bedrooms on this level all with new carpeting. The master suite has a large sitting room, an oversized closet and large sleeping area. A large, handicap accessible bathroom connects the oversized second bedroom with great lighting and neutral paint. This room can easily be converted into two bedrooms. The third bedroom is bright and airy. A nicely updated full sized hall bathroom completes the first floor. The finished basement adds over 1,200 sq ft and features a playroom, large fourth bedroom, an oversized family room with a wood stove and ample storage. A half bath is also on this level. The backyard is a true outdoor retreat! An oversized deck is right off the dining room and is ideal for grilling, entertaining and watching the marvelous sunsets. The heated in-ground pool, fire pit and oversized fenced-in yard are ideal additional features of this home. Located close to Rt. 1, I-95, downtown Newark and shopping and dining, this home won't last long! Recent updates include: new roof (2015), new dual zone HVAC (2015), pool pump (2015), new appliances (2015), new flooring in all bathrooms (2018) and new carpet in upstairs bedrooms (2018).
Location
State DE
County New Castle
Area Newark/Glasgow (30905)
Zoning NCPUD
Rooms
Other Rooms Living Room, Dining Room, Primary Bedroom, Bedroom 2, Bedroom 3, Kitchen, Family Room, Bedroom 1, Other, Attic
Basement Full, Fully Finished
Main Level Bedrooms 3
Interior
Interior Features Kitchen - Island, Ceiling Fan(s), Stove - Wood, Breakfast Area
Hot Water Electric
Heating Heat Pump - Electric BackUp, Forced Air
Cooling Central A/C
Flooring Fully Carpeted, Vinyl
Fireplaces Number 1
Equipment Dishwasher, Disposal, Built-In Microwave
Fireplace Y
Window Features Bay/Bow,Replacement
Appliance Dishwasher, Disposal, Built-In Microwave
Heat Source Electric
Laundry Basement
Exterior
Exterior Feature Deck(s)
Parking Features Inside Access
Garage Spaces 3.0
Fence Other
Pool In Ground
Utilities Available Cable TV
Water Access N
Roof Type Pitched,Shingle
Accessibility Mobility Improvements
Porch Deck(s)
Attached Garage 1
Total Parking Spaces 3
Garage Y
Building
Lot Description Cul-de-sac
Story 1
Sewer Public Sewer
Water Public
Architectural Style Ranch/Rambler
Level or Stories 1
Additional Building Above Grade
New Construction N
Schools
School District Christina
Others
Senior Community No
Tax ID 11-032.30-133
Ownership Fee Simple
SqFt Source Assessor
Special Listing Condition Standard
Read Less Info
Want to know what your home might be worth? Contact us for a FREE valuation!

Our team is ready to help you sell your home for the highest possible price ASAP

Bought with Randy J Jernejcic • Patterson-Schwartz-Middletown

Making real estate simple, fun and easy for you!






